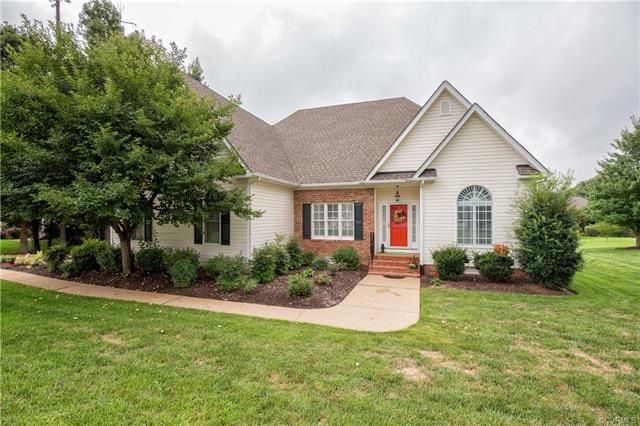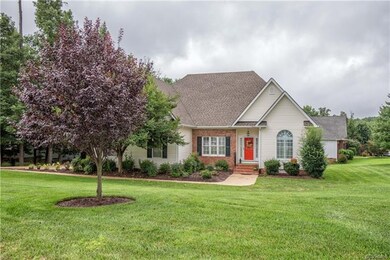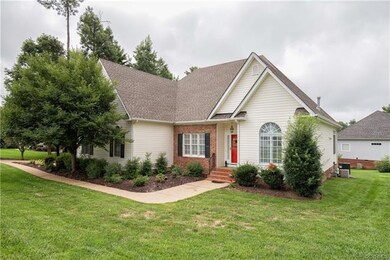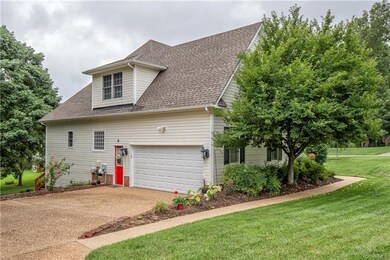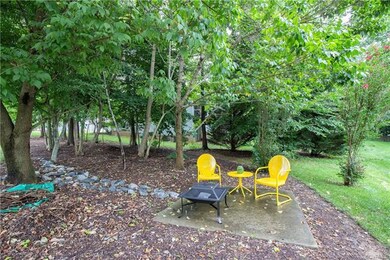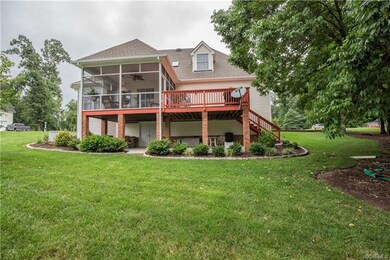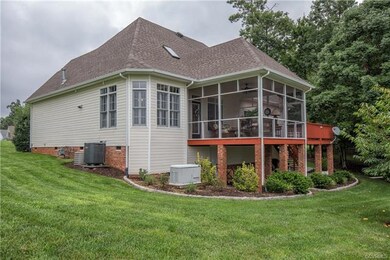
12019 Sugar Hill Dr Midlothian, VA 23112
Birkdale NeighborhoodEstimated Value: $496,000 - $516,000
Highlights
- Clubhouse
- Deck
- Wood Flooring
- Alberta Smith Elementary School Rated A-
- Transitional Architecture
- Main Floor Bedroom
About This Home
As of November 2018This home is in move-in condition! Open, bright floorplan. When the home was built the seller upgraded the cabinets, flooring, appliances and added plantation shutters, transoms over the windows and central vacuum. The first floor features formal rooms w/hardwood, arched doorways and nice trim package. The den has a soaring 2 story ceiling w/skylights, fan and gas fireplace w/access to the 32x16 screened porch. Eat-in kitchen features white cabinets & appliances, sizeable pantry, tile floor & backsplash, breakfast bar and butlers pantry. The first floor master is sizeable w/walk-in closet, fan, access to deck and well-appointed ensuite bath. First floor laundry room has tile flooring and built-in cabinets.Open staircase leads to the 2nd floor that features 3 additional bedrooms, full bath w/dbl bowl vanity & tub/shower. Lots of interior storage with floored pull down attic & huge walk-in storage on 2nd floor. Great outdoor living w/screened porch, deck & patio. Store all your outdoor stuff in the walk-in storage in crawl. This has a concrete pad & lighting. 2-car oversized garage, landscape lighting, NEW HVAC, whole house generator, full yard irrigation.
Home Details
Home Type
- Single Family
Est. Annual Taxes
- $3,112
Year Built
- Built in 2003
Lot Details
- 0.42 Acre Lot
- Landscaped
- Corner Lot
- Sprinkler System
HOA Fees
- $42 Monthly HOA Fees
Parking
- 2 Car Attached Garage
- Oversized Parking
- Rear-Facing Garage
- Garage Door Opener
- Driveway
- Off-Street Parking
Home Design
- Transitional Architecture
- Brick Exterior Construction
- Frame Construction
- Composition Roof
- Vinyl Siding
Interior Spaces
- 2,547 Sq Ft Home
- 2-Story Property
- Central Vacuum
- Wired For Data
- High Ceiling
- Ceiling Fan
- Gas Fireplace
- Separate Formal Living Room
- Screened Porch
- Fire and Smoke Detector
- Dryer Hookup
Kitchen
- Eat-In Kitchen
- Butlers Pantry
- Induction Cooktop
- Microwave
- Dishwasher
- Granite Countertops
- Disposal
Flooring
- Wood
- Partially Carpeted
- Tile
Bedrooms and Bathrooms
- 4 Bedrooms
- Main Floor Bedroom
- Double Vanity
- Hydromassage or Jetted Bathtub
Basement
- Walk-Out Basement
- Crawl Space
- Basement Storage
Outdoor Features
- Deck
- Patio
- Exterior Lighting
Schools
- Alberta Smith Elementary School
- Bailey Bridge Middle School
- Manchester High School
Utilities
- Forced Air Zoned Heating and Cooling System
- Heating System Uses Natural Gas
- Power Generator
- Water Heater
- High Speed Internet
- Cable TV Available
Listing and Financial Details
- Exclusions: washer, dryer,refrig
- Tax Lot 0.419
- Assessor Parcel Number 739-66-85-25-700-000
Community Details
Overview
- Bayhill Pointe Subdivision
Amenities
- Clubhouse
Recreation
- Community Pool
Ownership History
Purchase Details
Purchase Details
Home Financials for this Owner
Home Financials are based on the most recent Mortgage that was taken out on this home.Purchase Details
Home Financials for this Owner
Home Financials are based on the most recent Mortgage that was taken out on this home.Similar Homes in Midlothian, VA
Home Values in the Area
Average Home Value in this Area
Purchase History
| Date | Buyer | Sale Price | Title Company |
|---|---|---|---|
| Montrose Living Trust | -- | None Listed On Document | |
| Montrose Scott A | $330,000 | Attorney | |
| Gardner Gregory | $266,397 | -- |
Mortgage History
| Date | Status | Borrower | Loan Amount |
|---|---|---|---|
| Previous Owner | Montrose Katherine B | $282,500 | |
| Previous Owner | Montrose Scott A | $283,000 | |
| Previous Owner | Montrose Katherine B | $283,000 | |
| Previous Owner | Montrose Scott A | $280,500 | |
| Previous Owner | Gardner Gregory A | $211,000 | |
| Previous Owner | Gardner Gregory | $213,118 |
Property History
| Date | Event | Price | Change | Sq Ft Price |
|---|---|---|---|---|
| 11/15/2018 11/15/18 | Sold | $330,000 | -4.3% | $130 / Sq Ft |
| 09/26/2018 09/26/18 | Pending | -- | -- | -- |
| 09/11/2018 09/11/18 | Price Changed | $344,900 | -1.5% | $135 / Sq Ft |
| 08/07/2018 08/07/18 | For Sale | $350,000 | -- | $137 / Sq Ft |
Tax History Compared to Growth
Tax History
| Year | Tax Paid | Tax Assessment Tax Assessment Total Assessment is a certain percentage of the fair market value that is determined by local assessors to be the total taxable value of land and additions on the property. | Land | Improvement |
|---|---|---|---|---|
| 2024 | $4,269 | $457,900 | $75,000 | $382,900 |
| 2023 | $4,016 | $441,300 | $75,000 | $366,300 |
| 2022 | $3,456 | $375,600 | $75,000 | $300,600 |
| 2021 | $3,449 | $356,100 | $75,000 | $281,100 |
| 2020 | $3,228 | $339,800 | $75,000 | $264,800 |
| 2019 | $3,112 | $327,600 | $74,000 | $253,600 |
| 2018 | $3,141 | $327,600 | $74,000 | $253,600 |
| 2017 | $3,120 | $319,800 | $70,000 | $249,800 |
| 2016 | $2,929 | $305,100 | $70,000 | $235,100 |
| 2015 | $2,886 | $298,000 | $70,000 | $228,000 |
| 2014 | $2,736 | $282,400 | $68,000 | $214,400 |
Agents Affiliated with this Home
-
Cheryl Valenti

Seller's Agent in 2018
Cheryl Valenti
Hometown Realty
2 in this area
35 Total Sales
-
Amy Enoch

Buyer's Agent in 2018
Amy Enoch
Shaheen Ruth Martin & Fonville
(804) 248-1515
4 in this area
72 Total Sales
Map
Source: Central Virginia Regional MLS
MLS Number: 1828540
APN: 739-66-85-25-700-000
- 9007 Hidden Nest Dr
- 11901 Longfellow Dr
- 9212 Bailey Oak Dr
- 9118 Penny Bridge Ct
- 8424 Hillcreek Dr
- 12806 Bailey Hill Place
- 9006 Buffalo Springs Dr
- 6301 Cedar Springs Rd
- 6160 Cedar Springs Rd
- 16900 Barmer Dr
- 13513 Pinstone Ct
- 12027 Beaver Spring Ct
- 13111 Deerpark Dr
- 13100 Spring Trace Place
- 12203 King Cotton Ct
- 4907 Misty Spring Dr
- 7018 Pointer Ridge Rd
- 7735 Sunday Silence Ln
- 13808 Cannonade Ln
- 5107 Parrish Creek Terrace
- 12019 Sugar Hill Dr
- 8901 Hidden Nest Dr
- 12013 Sugar Hill Dr
- 8907 Hidden Nest Dr
- 12042 Hidden Nest Ct
- 12018 Sugar Hill Dr
- 8900 Hidden Nest Dr
- 12036 Hidden Nest Ct
- 12007 Sugar Hill Dr
- 8912 Hidden Nest Dr
- 12030 Hidden Nest Ct
- 8813 Sugar Hill Ct
- 12000 Sugar Hill Dr
- 12100 Sugar Hill Dr
- 0000 Sugar Hill Dr
- 12107 Sugar Hill Dr
- VARIOUS Hidden Nest Dr
- 0000 Hidden Nest Dr
- 12043 Hidden Nest Ct
- 8812 Bailey Creek Rd
