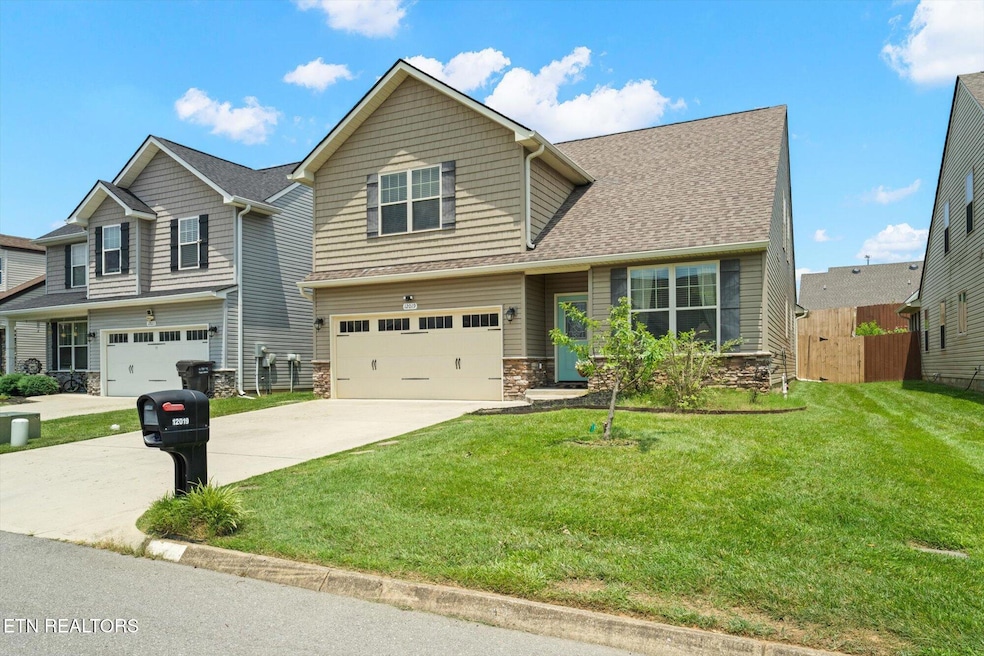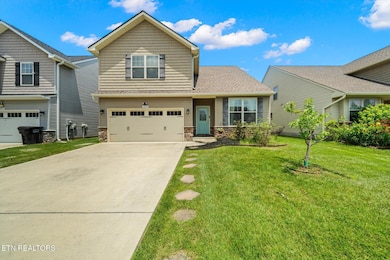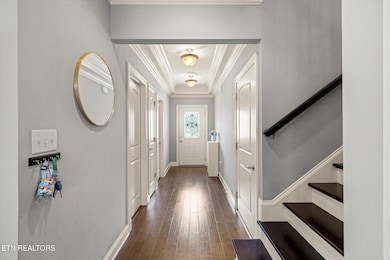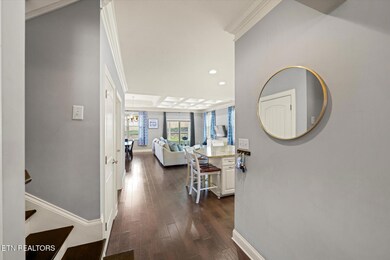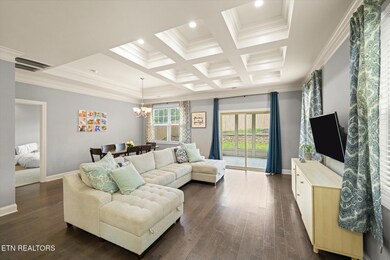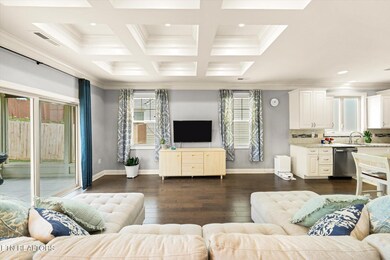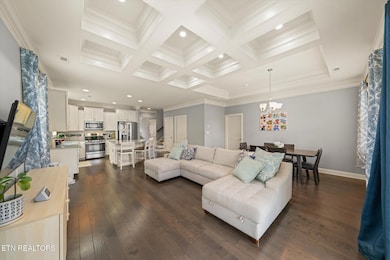PENDING
$10K PRICE DROP
12019 Woodhollow Ln Knoxville, TN 37932
Estimated payment $3,277/month
Total Views
4,723
4
Beds
3
Baths
2,498
Sq Ft
$226
Price per Sq Ft
Highlights
- Landscaped Professionally
- Clubhouse
- Traditional Architecture
- Farragut Intermediate School Rated A-
- Recreation Room
- Wood Flooring
About This Home
Gorgeous 4 bed 3 bath home with an incredible floor plan (and highly desirable schools)! The main level includes an open concept kitchen, living room, and dining area. Also on the main level is the master suite with a HUGE walk in closet, an additional bedroom, a full bath, and laundry room. Upstairs has 2 additional bedrooms, a loft/play area, a full bath, and awesome walk in storage. Outside you can enjoy your private, fenced back yard in your screened in porch! It's just a quick walk down the neighborhood sidewalk to the awesome neighborhood pool & clubhouse!
Home Details
Home Type
- Single Family
Est. Annual Taxes
- $1,463
Year Built
- Built in 2018
Lot Details
- 5,227 Sq Ft Lot
- Wood Fence
- Landscaped Professionally
- Level Lot
HOA Fees
- $100 Monthly HOA Fees
Parking
- 2 Car Attached Garage
- Parking Available
- Garage Door Opener
Home Design
- Traditional Architecture
- Brick Exterior Construction
- Slab Foundation
- Frame Construction
- Stone Siding
- Vinyl Siding
Interior Spaces
- 2,498 Sq Ft Home
- Tray Ceiling
- Ceiling Fan
- Great Room
- Formal Dining Room
- Recreation Room
- Bonus Room
- Screened Porch
- Storage Room
Kitchen
- Eat-In Kitchen
- Breakfast Bar
- Self-Cleaning Oven
- Gas Range
- Microwave
- Dishwasher
- Kitchen Island
Flooring
- Wood
- Carpet
- Tile
Bedrooms and Bathrooms
- 4 Bedrooms
- Primary Bedroom on Main
- Walk-In Closet
- 3 Full Bathrooms
- Walk-in Shower
Laundry
- Laundry Room
- Washer and Dryer Hookup
Outdoor Features
- Patio
Schools
- Farragut Primary Elementary School
- Hardin Valley Middle School
- Hardin Valley Academy High School
Utilities
- Central Heating and Cooling System
- Heating System Uses Natural Gas
- Internet Available
Listing and Financial Details
- Assessor Parcel Number 130OA003
Community Details
Overview
- Association fees include all amenities, grounds maintenance
- Brandywine At Turkey Creek Hoa Subdivision
- Mandatory home owners association
- On-Site Maintenance
Amenities
- Clubhouse
Recreation
- Community Pool
Map
Create a Home Valuation Report for This Property
The Home Valuation Report is an in-depth analysis detailing your home's value as well as a comparison with similar homes in the area
Home Values in the Area
Average Home Value in this Area
Tax History
| Year | Tax Paid | Tax Assessment Tax Assessment Total Assessment is a certain percentage of the fair market value that is determined by local assessors to be the total taxable value of land and additions on the property. | Land | Improvement |
|---|---|---|---|---|
| 2024 | $1,463 | $94,150 | $0 | $0 |
| 2023 | $1,463 | $94,150 | $0 | $0 |
| 2022 | $1,463 | $94,150 | $0 | $0 |
| 2021 | $1,665 | $78,525 | $0 | $0 |
| 2020 | $1,665 | $78,525 | $0 | $0 |
| 2019 | $1,665 | $78,525 | $0 | $0 |
| 2018 | $837 | $39,500 | $0 | $0 |
| 2017 | $191 | $9,000 | $0 | $0 |
| 2016 | $209 | $0 | $0 | $0 |
| 2015 | $209 | $0 | $0 | $0 |
| 2014 | $209 | $0 | $0 | $0 |
Source: Public Records
Property History
| Date | Event | Price | Change | Sq Ft Price |
|---|---|---|---|---|
| 08/31/2025 08/31/25 | Pending | -- | -- | -- |
| 07/30/2025 07/30/25 | Price Changed | $565,000 | -1.7% | $226 / Sq Ft |
| 07/10/2025 07/10/25 | For Sale | $575,000 | +4.5% | $230 / Sq Ft |
| 09/23/2022 09/23/22 | Sold | $550,000 | -2.7% | $220 / Sq Ft |
| 08/09/2022 08/09/22 | Price Changed | $565,000 | -1.7% | $226 / Sq Ft |
| 08/04/2022 08/04/22 | For Sale | $575,000 | +69.1% | $230 / Sq Ft |
| 12/10/2019 12/10/19 | Sold | $340,000 | -1.4% | $136 / Sq Ft |
| 10/05/2019 10/05/19 | Pending | -- | -- | -- |
| 09/13/2019 09/13/19 | For Sale | $344,990 | +7.8% | $138 / Sq Ft |
| 10/25/2018 10/25/18 | Sold | $320,000 | +1.6% | $128 / Sq Ft |
| 09/22/2018 09/22/18 | Pending | -- | -- | -- |
| 02/21/2018 02/21/18 | For Sale | $315,000 | -- | $126 / Sq Ft |
Source: East Tennessee REALTORS® MLS
Purchase History
| Date | Type | Sale Price | Title Company |
|---|---|---|---|
| Warranty Deed | $550,000 | Title Professionals | |
| Warranty Deed | $340,000 | Concord Title | |
| Warranty Deed | $320,000 | Concord Title |
Source: Public Records
Mortgage History
| Date | Status | Loan Amount | Loan Type |
|---|---|---|---|
| Open | $467,500 | New Conventional | |
| Previous Owner | $307,000 | New Conventional | |
| Previous Owner | $309,335 | New Conventional | |
| Previous Owner | $308,560 | VA |
Source: Public Records
Source: East Tennessee REALTORS® MLS
MLS Number: 1307818
APN: 130OA-003
Nearby Homes
- 12002 Avery Manor Ln
- 12014 Avery Manor Ln
- 12022 Avery Manor Ln
- 12031 Avery Manor Ln
- 12011 Avery Manor Ln
- 12015 Avery Manor Ln
- 12023 Avery Manor Ln
- 12027 Avery Manor Ln
- 1128 Chardonnay Ln
- 1132 Chardonnay Ln
- 1117 Chardonnay Ln
- 1121 Chardonnay Ln
- 1125 Chardonnay Ln
- 1109 Chardonnay Ln
- 1137 Chardonnay Ln
- 1149 Chardonnay Ln
- 12084 Woodhollow Ln
- 11924 Cordial Ln
- 1007 Wigmore Way
- 1015 Wigmore Way
