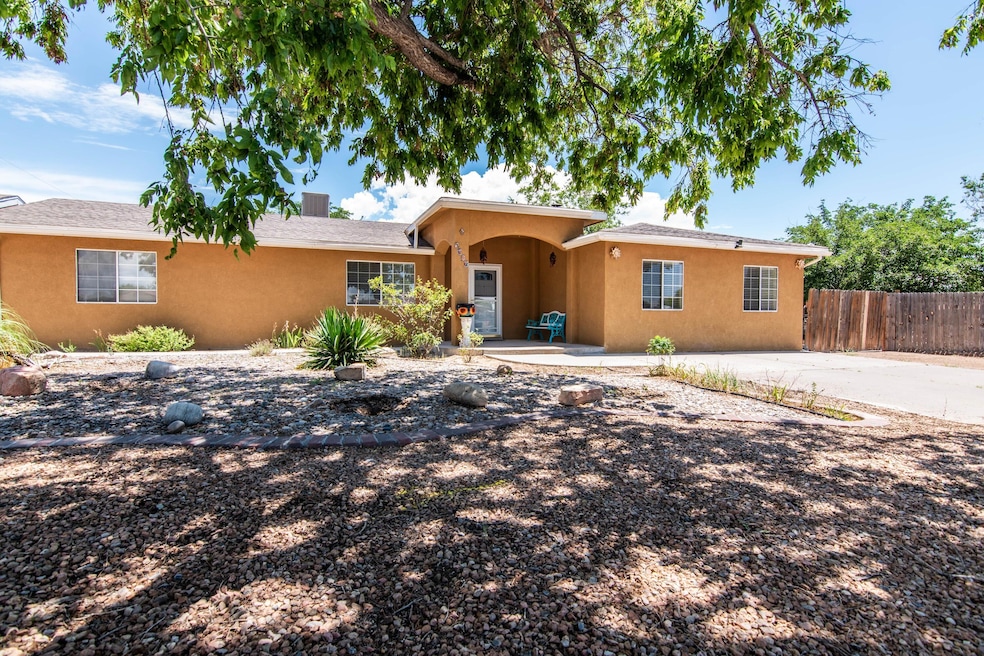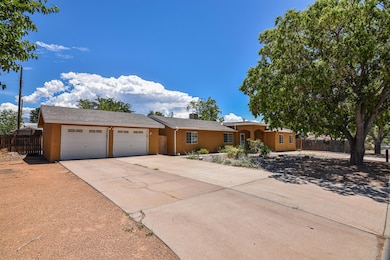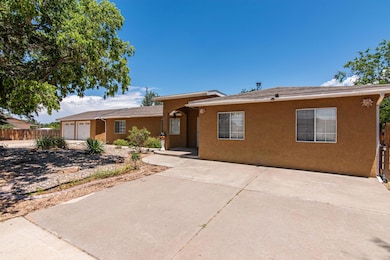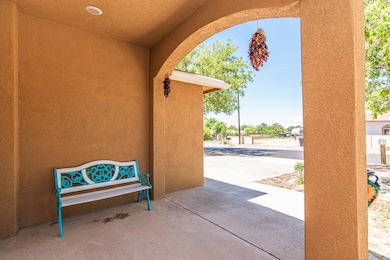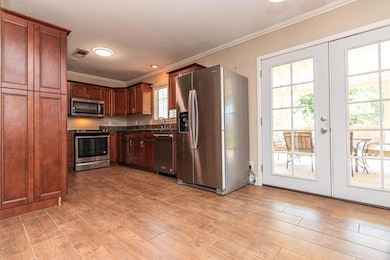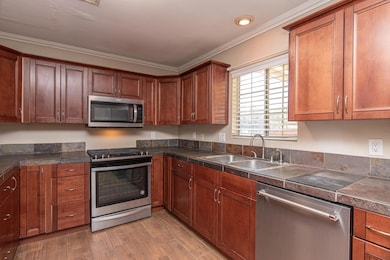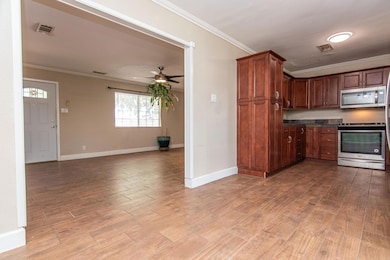
1202 38th St SE Rio Rancho, NM 87124
Estimated payment $2,242/month
Highlights
- Wood Burning Stove
- Wooded Lot
- Lawn
- Rio Rancho Elementary School Rated A-
- Corner Lot
- Multiple Living Areas
About This Home
No HOA! This single-story home in Rio Rancho offers approximately 2,000 sq.ft. of living space with 3 bedrooms, 2 bathrooms, and 2 separate living areas. The kitchen features stainless steel appliances and tile flooring, with French doors that lead to the backyard and extend the living space outdoors. Located just 5 minutes from Albuquerque, it is convenient for shopping. The property sits on a 1/3+ acre corner lot and includes a 2 car garage with a 3rd rear door that allows drive-through access to the backyard. A covered patio overlooks the landscaped backyard, which includes a storage shed and an additional powered outbuilding, ideal for a workshop, studio, or playhouse. Backyard access makes this property suitable for those needing space for trailers or recreational vehicles.
Home Details
Home Type
- Single Family
Est. Annual Taxes
- $2,574
Year Built
- Built in 1972
Lot Details
- 0.36 Acre Lot
- West Facing Home
- Back Yard Fenced
- Water-Smart Landscaping
- Corner Lot
- Sprinkler System
- Wooded Lot
- Lawn
Parking
- 2 Car Detached Garage
- Multiple Garage Doors
- Garage Door Opener
Home Design
- Frame Construction
- Pitched Roof
- Shingle Roof
- Stucco
Interior Spaces
- 1,948 Sq Ft Home
- Property has 1 Level
- Ceiling Fan
- Skylights
- Wood Burning Stove
- Sliding Windows
- Multiple Living Areas
- Washer and Dryer Hookup
Kitchen
- Free-Standing Gas Range
- Microwave
- Dishwasher
- Disposal
Flooring
- CRI Green Label Plus Certified Carpet
- Tile
Bedrooms and Bathrooms
- 3 Bedrooms
- Walk-In Closet
- 2 Full Bathrooms
- Dual Sinks
- Soaking Tub
- Garden Bath
- Separate Shower
Outdoor Features
- Covered Patio or Porch
- Shed
Utilities
- Evaporated cooling system
- Forced Air Heating System
- Heating System Uses Natural Gas
- Septic Tank
Listing and Financial Details
- Assessor Parcel Number R024475
Map
Home Values in the Area
Average Home Value in this Area
Tax History
| Year | Tax Paid | Tax Assessment Tax Assessment Total Assessment is a certain percentage of the fair market value that is determined by local assessors to be the total taxable value of land and additions on the property. | Land | Improvement |
|---|---|---|---|---|
| 2024 | $2,461 | $69,353 | $9,374 | $59,979 |
| 2023 | $2,461 | $67,333 | $9,067 | $58,266 |
| 2022 | $2,389 | $65,372 | $8,714 | $56,658 |
| 2021 | $2,371 | $63,468 | $8,333 | $55,135 |
| 2020 | $2,371 | $63,468 | $0 | $0 |
| 2019 | $2,038 | $54,183 | $0 | $0 |
| 2018 | $1,790 | $52,605 | $0 | $0 |
| 2017 | $1,714 | $51,073 | $0 | $0 |
| 2016 | $1,920 | $51,073 | $0 | $0 |
| 2014 | $1,856 | $51,073 | $0 | $0 |
| 2013 | -- | $63,550 | $9,106 | $54,444 |
Property History
| Date | Event | Price | Change | Sq Ft Price |
|---|---|---|---|---|
| 08/16/2025 08/16/25 | Pending | -- | -- | -- |
| 08/09/2025 08/09/25 | For Sale | $375,000 | 0.0% | $193 / Sq Ft |
| 07/18/2025 07/18/25 | Pending | -- | -- | -- |
| 07/11/2025 07/11/25 | For Sale | $375,000 | +77.7% | $193 / Sq Ft |
| 04/18/2019 04/18/19 | Sold | -- | -- | -- |
| 03/08/2019 03/08/19 | Pending | -- | -- | -- |
| 01/04/2019 01/04/19 | For Sale | $211,000 | -- | $108 / Sq Ft |
Purchase History
| Date | Type | Sale Price | Title Company |
|---|---|---|---|
| Special Warranty Deed | -- | Stewart Title | |
| Special Master Deed | -- | None Available |
Mortgage History
| Date | Status | Loan Amount | Loan Type |
|---|---|---|---|
| Open | $140,000 | New Conventional | |
| Closed | $174,250 | New Conventional |
Similar Homes in the area
Source: Southwest MLS (Greater Albuquerque Association of REALTORS®)
MLS Number: 1087557
APN: 1-013-068-321-203
- 1200 38th St SE
- 3801 35th Cir SE
- 1305 Rio Rancho Blvd SE Unit C
- 1226 Villa Dr SE
- 1344 Grande Blvd SE Unit F
- 0 Robin Rd SE
- 0 Rio Rancho Estates NW Unit 1088753
- 1408 32nd Cir SE
- 1501 Grande Blvd SE
- 128 Prism Ave SW
- 4007 Torrey Pines Rd SE
- 3900 Saint Andrews Dr SE
- 3306 Sue Cir SE
- 802 Pinetree Rd SE
- 0 16th Ave SE Unit 1072335
- 3708 Saint Andrews Dr SE
- 3400 Esplanade Place SE
- 606 Eastlake Ct SE
- 3404 Esplanade Place SE
- 3343 Esplanade Cir SE
