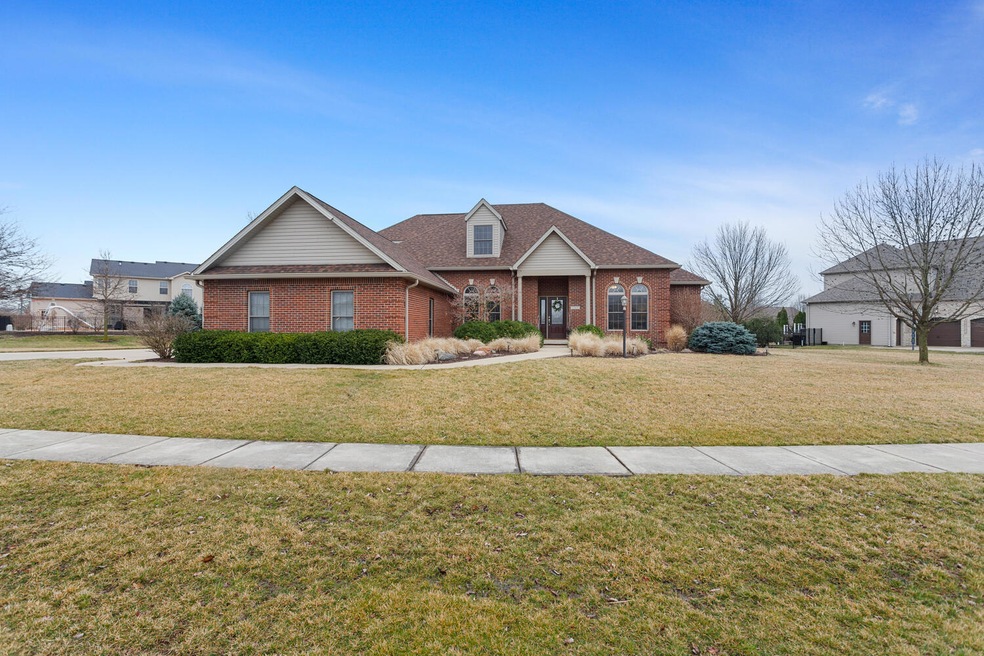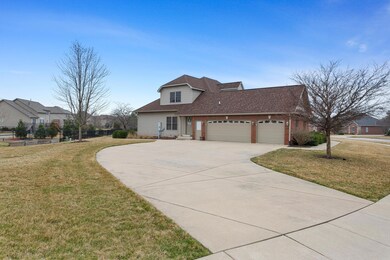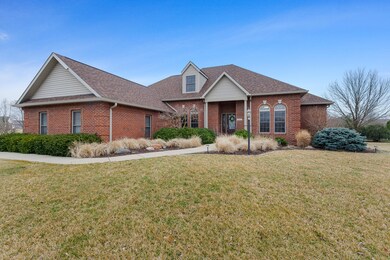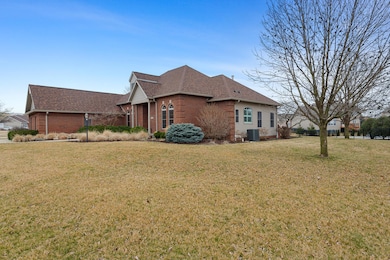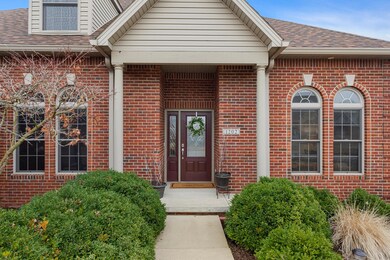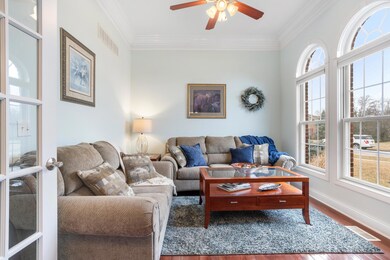
1202 Alydar Dr Mahomet, IL 61853
Estimated Value: $495,000 - $557,000
Highlights
- Home Theater
- Home Gym
- 3 Car Attached Garage
- Recreation Room
- Lower Floor Utility Room
- Forced Air Heating and Cooling System
About This Home
As of June 2024Welcome home to luxury living at its finest! This stunning 4-bedroom, 4.5-bathroom masterpiece is a dream come true. Step inside to discover a spacious layout designed for comfort and elegance. The main floor boasts a serene master suite, offering privacy and convenience. Upstairs, you'll find two charming bedrooms connected by a convenient Jack and Jill bathroom, perfect for family or guests. Entertainment awaits with a screened porch, ideal for enjoying the outdoors in comfort. But the real showstopper lies below in the expansive basement, featuring over 1500 square feet of finished space. Get ready to be amazed by your private theater, recreation area, exercise room and full bar - the ultimate venues for gatherings and relaxation. Don't forget your 3 car garage. Professionally landscaped yard with irrigation system(new lines and sprinkler heads 2022). Schedule a showing today and start living the life you've always dreamed of. Updates include new roof and gutters 2023. Radon mitigation system 2017. Water heater 2022. New furnace/ac 2021.
Last Agent to Sell the Property
Realty Select One License #475169231 Listed on: 03/21/2024
Home Details
Home Type
- Single Family
Est. Annual Taxes
- $10,214
Year Built
- Built in 2007
Lot Details
- Lot Dimensions are 258.16 x 194.11 x 154.94
HOA Fees
- $15 Monthly HOA Fees
Parking
- 3 Car Attached Garage
- Parking Included in Price
Home Design
- Brick Exterior Construction
Interior Spaces
- 2,575 Sq Ft Home
- 2-Story Property
- Home Theater
- Recreation Room
- Lower Floor Utility Room
- Home Gym
Bedrooms and Bathrooms
- 4 Bedrooms
- 4 Potential Bedrooms
Finished Basement
- Basement Fills Entire Space Under The House
- Finished Basement Bathroom
Schools
- Mahomet Elementary School
- Mahomet Junior High School
- Mahomet-Seymour High School
Utilities
- Forced Air Heating and Cooling System
- Heating System Uses Natural Gas
- Private or Community Septic Tank
Listing and Financial Details
- Homeowner Tax Exemptions
Ownership History
Purchase Details
Home Financials for this Owner
Home Financials are based on the most recent Mortgage that was taken out on this home.Purchase Details
Home Financials for this Owner
Home Financials are based on the most recent Mortgage that was taken out on this home.Purchase Details
Purchase Details
Home Financials for this Owner
Home Financials are based on the most recent Mortgage that was taken out on this home.Purchase Details
Home Financials for this Owner
Home Financials are based on the most recent Mortgage that was taken out on this home.Similar Homes in Mahomet, IL
Home Values in the Area
Average Home Value in this Area
Purchase History
| Date | Buyer | Sale Price | Title Company |
|---|---|---|---|
| Malvandi Amir | $520,000 | None Listed On Document | |
| Alexander Terrence L | $3,500,000 | Attorney | |
| Beckley Jacqueline A | -- | None Available | |
| Beckley Jacqueline A | $400,000 | None Available | |
| Gold Medal Homes Inc | $75,000 | None Available |
Mortgage History
| Date | Status | Borrower | Loan Amount |
|---|---|---|---|
| Open | Malvandi Amir | $416,000 | |
| Previous Owner | Alexander Terrence L | $339,500 | |
| Previous Owner | Beckley Jacqueline A | $289,000 | |
| Previous Owner | Beckley Jacqueline A | $300,550 | |
| Previous Owner | Beckley Jacqueline A | $302,000 | |
| Previous Owner | Gold Medal Homes Inc | $107,000 | |
| Previous Owner | Westview Enterprise Inc | $20,174 | |
| Previous Owner | Gold Medal Homes Inc | $285,000 | |
| Previous Owner | Commerce Bank | $758,000 |
Property History
| Date | Event | Price | Change | Sq Ft Price |
|---|---|---|---|---|
| 06/28/2024 06/28/24 | Sold | $520,000 | -1.7% | $202 / Sq Ft |
| 03/25/2024 03/25/24 | Pending | -- | -- | -- |
| 03/21/2024 03/21/24 | For Sale | $529,000 | +51.1% | $205 / Sq Ft |
| 01/17/2017 01/17/17 | Sold | $350,000 | -15.7% | $136 / Sq Ft |
| 10/20/2016 10/20/16 | Pending | -- | -- | -- |
| 01/04/2016 01/04/16 | For Sale | $415,000 | -- | $161 / Sq Ft |
Tax History Compared to Growth
Tax History
| Year | Tax Paid | Tax Assessment Tax Assessment Total Assessment is a certain percentage of the fair market value that is determined by local assessors to be the total taxable value of land and additions on the property. | Land | Improvement |
|---|---|---|---|---|
| 2024 | $10,998 | $159,450 | $34,170 | $125,280 |
| 2023 | $10,998 | $144,950 | $31,060 | $113,890 |
| 2022 | $10,214 | $133,600 | $28,630 | $104,970 |
| 2021 | $9,691 | $126,280 | $27,060 | $99,220 |
| 2020 | $9,521 | $124,170 | $26,610 | $97,560 |
| 2019 | $9,285 | $122,210 | $26,190 | $96,020 |
| 2018 | $9,027 | $119,580 | $25,630 | $93,950 |
| 2017 | $9,387 | $116,660 | $25,000 | $91,660 |
| 2016 | $11,128 | $139,000 | $25,000 | $114,000 |
| 2015 | $10,907 | $139,000 | $25,000 | $114,000 |
| 2014 | $10,653 | $132,720 | $26,000 | $106,720 |
| 2013 | $10,154 | $132,720 | $26,000 | $106,720 |
Agents Affiliated with this Home
-
Jenny Snodsmith

Seller's Agent in 2024
Jenny Snodsmith
Realty Select One
(815) 370-6730
104 Total Sales
-
Nayer Hamid

Buyer's Agent in 2024
Nayer Hamid
KELLER WILLIAMS-TREC
(217) 390-2540
75 Total Sales
-
Nate Evans

Seller's Agent in 2017
Nate Evans
eXp Realty-Mahomet
(217) 493-9297
1,762 Total Sales
-
Katie Ruthstrom

Buyer's Agent in 2017
Katie Ruthstrom
KELLER WILLIAMS-TREC
(217) 418-6683
240 Total Sales
Map
Source: Midwest Real Estate Data (MRED)
MLS Number: 11972706
APN: 15-13-23-106-007
- 1604 E Kassen Ave
- 711 Rapp Dr
- 1613 E Kassen Ave
- 804 S Jody Dr
- 1616 E Kassen Ave
- 715 Cole Ln
- 1617 Oliger Dr
- 1614 Oliger Dr
- 1908 Littlefield Ln
- 1106 Riverside Ct
- 205 Ranch Ln
- 1809 Whisper Meadow Ln
- 707 Country Ridge Dr
- 704 Isabella Dr
- 602 Wheatley Dr
- 605 Wheatley Dr
- 504 Isabella Dr
- 603 Wheatley Dr
- 507 Wheatley Dr
- 1808 S Orchard Dr
- 1202 E Alydar Dr
- 1204 Alydar Dr
- 1204 E Alydar Dr
- 1203 Cozzene Dr
- 1201 Cozzene Dr
- 1201 Alydar Dr
- 1203 Alydar Dr
- 1205 Cozzene Dr
- 1201 Alydar Dr
- 1205 Cozzene St
- 1205 Alydar Dr
- 1402 Alydar Dr
- 1206 Alydar Dr
- 1404 Alydar Dr
- 1404 Alydar Dr
- 1207 Alydar Dr
- LOT 110 Alydar
- 1201 Cozzene St
- 1207 Cozzene Dr
- 1207 Cozzene St
