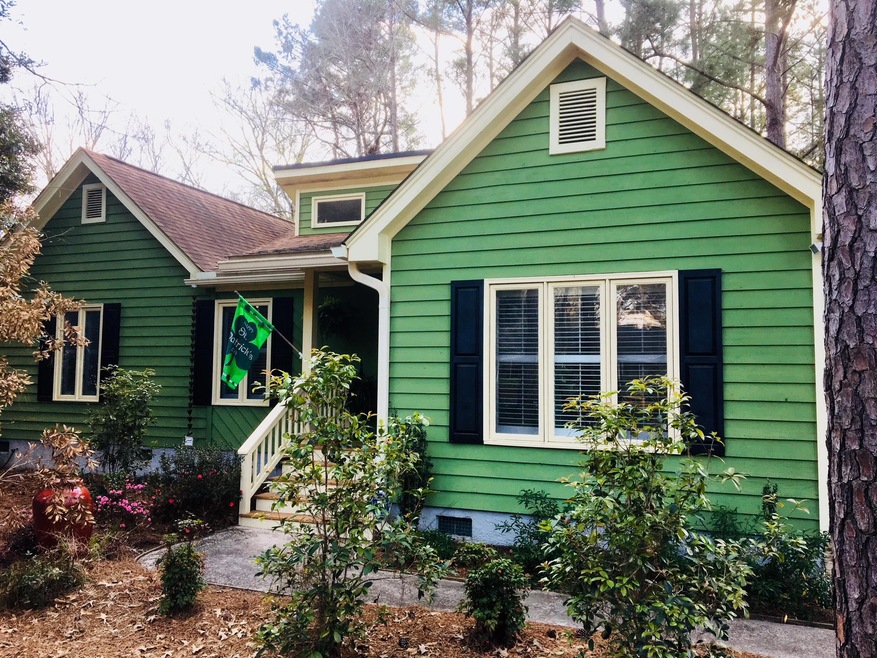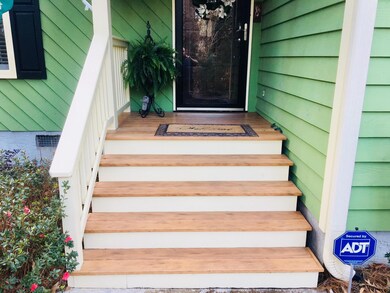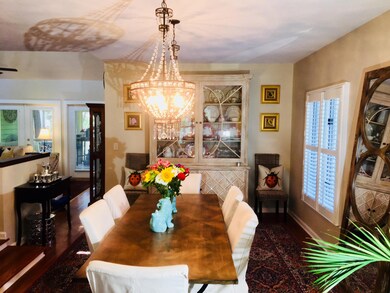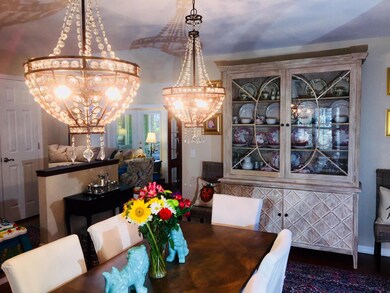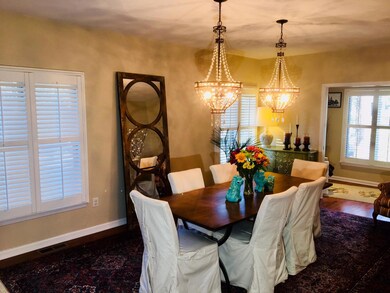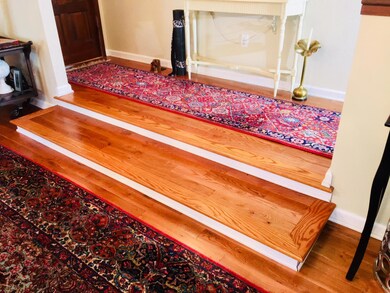
1202 Ambling Way Mount Pleasant, SC 29464
Snee Farm NeighborhoodHighlights
- Wooded Lot
- Traditional Architecture
- Wood Flooring
- James B. Edwards Elementary School Rated A
- Cathedral Ceiling
- Home Office
About This Home
As of April 2018Wait until you see the inside of this home in the wonderful Snee Farm neighborhood. This home is a rare find in this price range. EXTENSIVE RENOVATIONS IN THE LAST 5 YEARS. ***** Interior Features: Completely new kitchen with new granite countertops, marble and glass tile, new high-low cabinets with under-cabinet lighting, new stainless steel kitchen appliances to include dishwasher, counter-depth refrigerator, stove, self-cleaning oven, microwave, and high-wattage disposal (seller has paperwork for the appliances in hand for the buyer.) soft-close drawers in kitchen, includes a spice drawer and a custom Roman shade. LOTS of storage space in the kitchen. Nice hardwood floors and plantation shutters throughout the house. Custom ceiling fans in each room.Custom-built closets in each room, NO wire racks in the closets in this house! Separate office space with beautiful custom glass pocket doors. Solid wood 6-panel interior doors throughout the house which help with sound quieting. Laundry room has cabinetry, hidden pullout laundry bins, and a beautiful door with heavy imbedded glass. Master Bathroom completely renovated with granite countertops, large custom tiled shower with window with scenic bamboo outside, comfort height Toto toilet with an elongated bowl. Guest bathroom completely renovated with nice tub/shower and comfort height Toto toilet with an elongated bowl. Living Room area has a vaulted ceiling with large ceiling skylights with fully encased blinds. There are also upper front windows and large back windows with encased blinds that provide tons of natural light. ***** Exterior Features include a fully fenced backyard with double gate large enough for a vehicle or boat, (fence and gate new in 2013) Mature landscaping with natural maintenance-free grounds... you never have to mow the grass! Well-placed security lights on the outside of the home. Newer air conditioning ducts and a full vapor barrier with dehumidifier in the crawl space under the house. Last-but-not-least is a fantastic fully screened in back porch with ceiling fan, and is accessible from both the living room and master bedroom... This porch you will love! Both front and back porch flooring is maintenance-free composite planking. The lot is large with a screen of natural foliage between neighboring homes that provides excellent privacy. Plus the trees provide ample natural shade and cooler temperatures in the summer. Also, there is outdoor storage on the back of the house * PLEASE NOTE: THE TWO CHANDELIERS IN THE DINING ROOM DO NOT CONVEY, BUT THE SELLER WILL GIVE THE BUYER A $400 CREDIT WITH AN ACCEPTABLE OFFER.
Last Agent to Sell the Property
Barley Real Estate License #2320 Listed on: 03/09/2018
Home Details
Home Type
- Single Family
Est. Annual Taxes
- $1,854
Year Built
- Built in 1980
Lot Details
- 0.3 Acre Lot
- Wood Fence
- Wooded Lot
Parking
- Off-Street Parking
Home Design
- Traditional Architecture
- Architectural Shingle Roof
- Wood Siding
Interior Spaces
- 1,766 Sq Ft Home
- 1-Story Property
- Cathedral Ceiling
- Ceiling Fan
- Thermal Windows
- Insulated Doors
- Entrance Foyer
- Family Room
- Formal Dining Room
- Home Office
- Wood Flooring
- Crawl Space
- Dishwasher
- Laundry Room
Bedrooms and Bathrooms
- 3 Bedrooms
- Dual Closets
- 2 Full Bathrooms
Outdoor Features
- Screened Patio
- Exterior Lighting
Schools
- Jennie Moore Elementary School
- Laing Middle School
- Wando High School
Utilities
- Cooling Available
- Heat Pump System
Community Details
Overview
- Club Membership Available
- Snee Farm Subdivision
Recreation
- Golf Course Membership Available
Ownership History
Purchase Details
Home Financials for this Owner
Home Financials are based on the most recent Mortgage that was taken out on this home.Purchase Details
Home Financials for this Owner
Home Financials are based on the most recent Mortgage that was taken out on this home.Purchase Details
Similar Homes in Mount Pleasant, SC
Home Values in the Area
Average Home Value in this Area
Purchase History
| Date | Type | Sale Price | Title Company |
|---|---|---|---|
| Deed | $430,000 | None Available | |
| Deed | $227,000 | -- | |
| Interfamily Deed Transfer | -- | -- |
Mortgage History
| Date | Status | Loan Amount | Loan Type |
|---|---|---|---|
| Open | $345,000 | New Conventional | |
| Closed | $344,000 | New Conventional | |
| Closed | $370,000 | New Conventional | |
| Previous Owner | $128,000 | Unknown | |
| Previous Owner | $215,650 | New Conventional |
Property History
| Date | Event | Price | Change | Sq Ft Price |
|---|---|---|---|---|
| 07/11/2025 07/11/25 | For Sale | $825,000 | +91.9% | $467 / Sq Ft |
| 04/30/2018 04/30/18 | Sold | $430,000 | 0.0% | $243 / Sq Ft |
| 03/31/2018 03/31/18 | Pending | -- | -- | -- |
| 03/09/2018 03/09/18 | For Sale | $430,000 | -- | $243 / Sq Ft |
Tax History Compared to Growth
Tax History
| Year | Tax Paid | Tax Assessment Tax Assessment Total Assessment is a certain percentage of the fair market value that is determined by local assessors to be the total taxable value of land and additions on the property. | Land | Improvement |
|---|---|---|---|---|
| 2023 | $1,854 | $17,200 | $0 | $0 |
| 2022 | $1,612 | $17,200 | $0 | $0 |
| 2021 | $1,771 | $17,200 | $0 | $0 |
| 2020 | $1,830 | $17,200 | $0 | $0 |
| 2019 | $1,815 | $17,200 | $0 | $0 |
| 2017 | $1,202 | $11,000 | $0 | $0 |
| 2016 | $1,147 | $11,000 | $0 | $0 |
| 2015 | $1,196 | $11,000 | $0 | $0 |
| 2014 | $1,151 | $0 | $0 | $0 |
| 2011 | -- | $0 | $0 | $0 |
Agents Affiliated with this Home
-
Danner Benfield

Seller's Agent in 2025
Danner Benfield
Beach Residential
(843) 323-7835
44 in this area
170 Total Sales
-
Molly Colvin

Seller Co-Listing Agent in 2025
Molly Colvin
Beach Residential
(304) 266-4594
29 in this area
129 Total Sales
-
Victor Barley

Seller's Agent in 2018
Victor Barley
Barley Real Estate
(843) 830-5832
1 in this area
38 Total Sales
-
Elise Kennedy

Buyer's Agent in 2018
Elise Kennedy
Carolina One Real Estate
(843) 452-1408
80 Total Sales
Map
Source: CHS Regional MLS
MLS Number: 18006496
APN: 562-08-00-101
- 1136 Shadow Lake Cir
- 1199 Parkway Dr
- 1137 Hidden Cove Dr Unit 39
- 1120 Hidden Cove Dr Unit I
- 1115 Shadow Lake Cir
- 1129 Shady Grove Ln
- 2208 Primus Rd
- 1163 Monaco Dr
- 1126 Middleton Ct
- 1183 Farm Quarter Rd
- 2404 Fulford Ct
- 2173 Annie Laura Ln
- 2011 N Highway 17 Unit 1400P
- 2011 N Highway 17 Unit 2200h
- 2011 N Highway 17 Unit 1400A
- 2011 N Highway 17 Unit 1400B
- 2011 N Highway 17 Unit 1100i
- 2461 Fulford Ct
- 801 Ventura Place
- 1715 Greystone Blvd Unit 25
