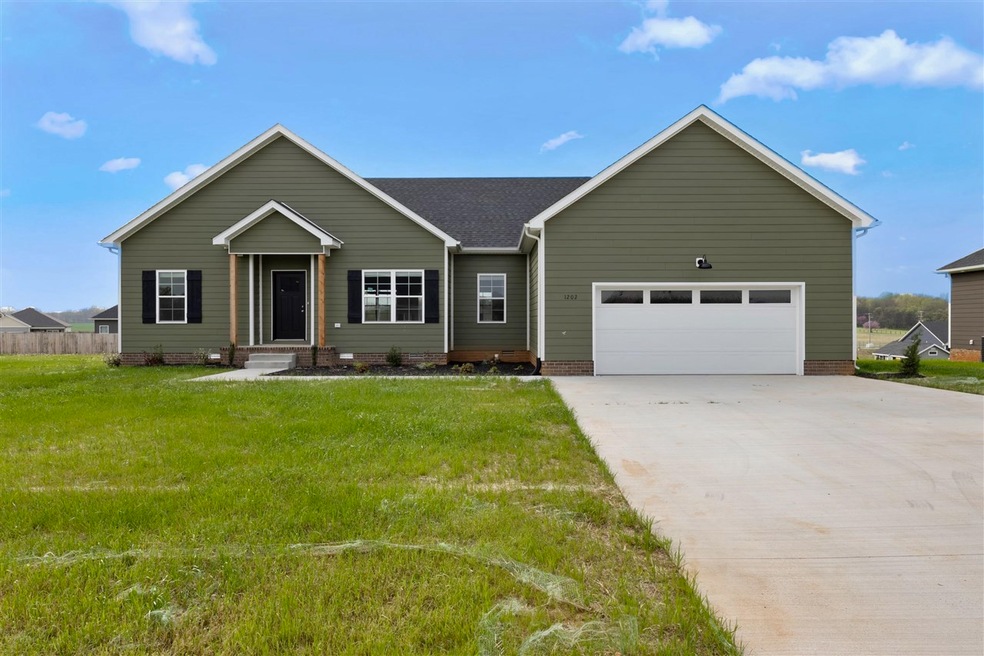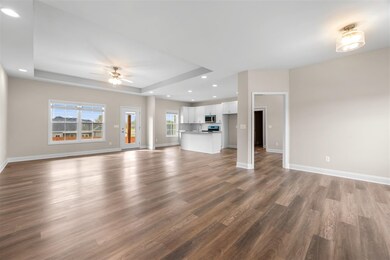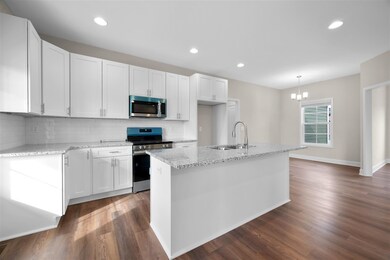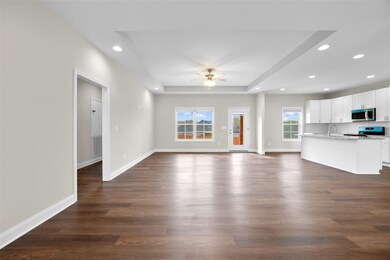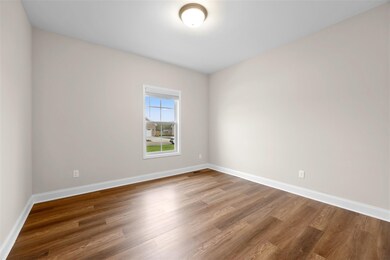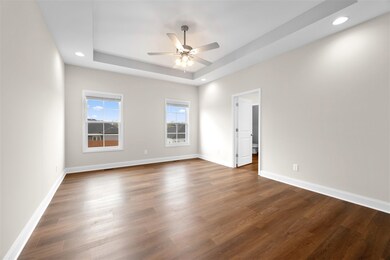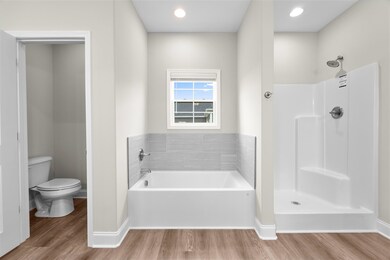
1202 Andover Dr Unit Lot 189 Franklin, KY 42134
Estimated payment $2,181/month
Highlights
- New Construction
- Main Floor Primary Bedroom
- Breakfast Room
- Traditional Architecture
- Granite Countertops
- Thermal Windows
About This Home
Fabulous 3 bedroom, 2 bath home featuring LVT flooring throughout. 9 ft ceilings. Spacious master suite with standing shower and separate tub. Walk-in closet. Granite countertops, stainless steel appliances. Seller is offering 4.99% rate with preferred lender. Certain qualifications apply. Call for more details. Seller is licensed Kentucky real estate agent.
Listing Agent
Premier Properties of South Central KY License #287270 Listed on: 01/23/2024
Home Details
Home Type
- Single Family
Year Built
- Built in 2023 | New Construction
Lot Details
- 0.35 Acre Lot
- Cul-De-Sac
- Landscaped
Parking
- 2 Car Attached Garage
- Garage Door Opener
- Driveway
Home Design
- Traditional Architecture
- Shingle Roof
Interior Spaces
- 1,750 Sq Ft Home
- Bar
- Tray Ceiling
- Thermal Windows
- Formal Dining Room
- Vinyl Flooring
- Crawl Space
- Fire and Smoke Detector
- Laundry Room
Kitchen
- Breakfast Room
- Electric Range
- Microwave
- Dishwasher
- Granite Countertops
Bedrooms and Bathrooms
- 3 Bedrooms
- Primary Bedroom on Main
- Split Bedroom Floorplan
- Walk-In Closet
- Bathroom on Main Level
- 2 Full Bathrooms
- Granite Bathroom Countertops
- Double Vanity
- Bathtub
- Separate Shower
Schools
- Franklin Elementary School
- Franklin Simpson Middle School
- Franklin Simpson High School
Utilities
- Central Heating and Cooling System
- Electric Water Heater
- Cable TV Available
Community Details
- Williamsburg Park Subdivision
Listing and Financial Details
- Assessor Parcel Number unknown
Map
Home Values in the Area
Average Home Value in this Area
Property History
| Date | Event | Price | Change | Sq Ft Price |
|---|---|---|---|---|
| 01/14/2025 01/14/25 | Off Market | $331,900 | -- | -- |
| 12/28/2024 12/28/24 | Pending | -- | -- | -- |
| 10/26/2024 10/26/24 | Price Changed | $331,900 | +0.6% | $190 / Sq Ft |
| 09/25/2024 09/25/24 | Price Changed | $329,900 | +1.5% | $189 / Sq Ft |
| 08/15/2024 08/15/24 | Price Changed | $324,900 | 0.0% | $186 / Sq Ft |
| 08/15/2024 08/15/24 | For Sale | $324,900 | -2.3% | $186 / Sq Ft |
| 07/24/2024 07/24/24 | Off Market | $332,500 | -- | -- |
| 01/23/2024 01/23/24 | For Sale | $332,500 | -- | $190 / Sq Ft |
Similar Homes in Franklin, KY
Source: Real Estate Information Services (REALTOR® Association of Southern Kentucky)
MLS Number: RA20240358
- 1116 Andover Dr
- 113 Perdue Rd
- 1115 Andover Dr
- Lot 40 Haverhill Dr
- 1112 Andover Dr
- 1107 Haverhill Dr
- 1137 Bennington Place
- 1114 Haverhill Dr
- 1139 Bennington Place
- 1105 Andover Dr
- 1102 Andover Dr
- 1131 Bennington Place
- Lot 16 Bennington Place
- lot 22 Bennington Place
- 1149 Bennington Place
- Lot 204 Highland Ct
- Lot 206 Highland Ct
- 1005 Highland Ct
- 1143 Bennington Place
- 336 Claiborne Cir
