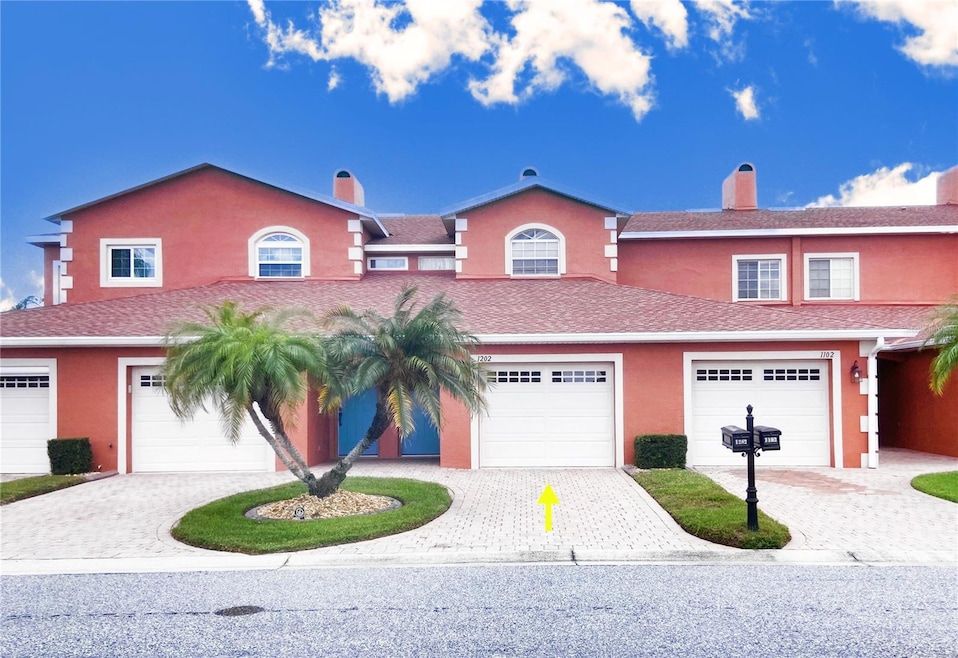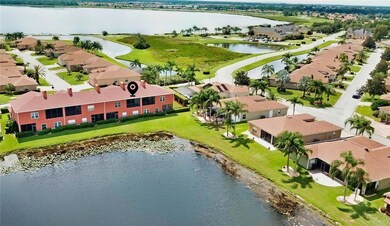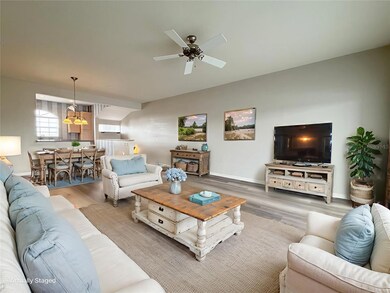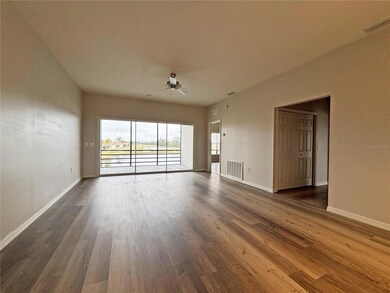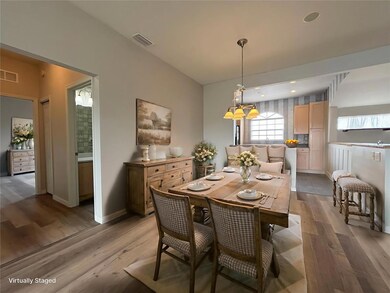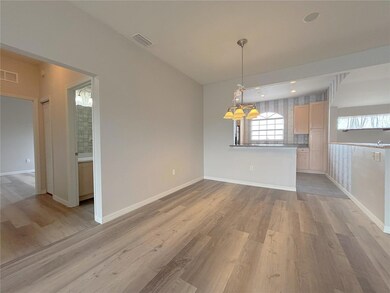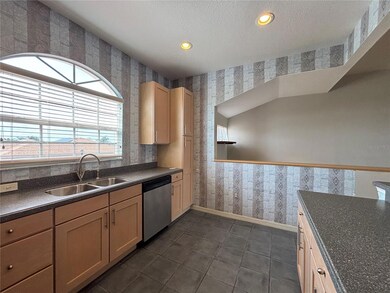1202 Ashton Palms Dr Unit 6 Lake Wales, FL 33859
Lake Ashton NeighborhoodEstimated payment $1,565/month
Highlights
- Very Popular Property
- Fitness Center
- Gated Community
- Golf Course Community
- Active Adult
- Golf Course View
About This Home
One or more photo(s) has been virtually staged. BEAUTIFUL CONDO WITH GOLF COURSE AND WATER VIEWS and WATER FRONTAGE! SELLER MOTIVATED! This spacious 2-bedroom, 2-bath condo is located in Lake Ashton, Central Florida's Premier 55+community. Spanning 1,436 sq ft, this bright and airy residence with new luxury vinyl floors and new interior paint boasts stunning golf course and water views from the LR, Primary Bedroom, Kitchen and Lanai. The open plan features a large living room with triple sliders to a private screened lanai, a designated dining area, and kitchen with breakfast/snack bar. The luxury vinyl floors, neutral cabinets and abundant light throughout this home is calming and inviting. A full-size washer and dryer add convenience to everyday living in this condo. The kitchen has a large window over the sink that overlooks the Palms of Lake Ashton. The abundance in counter top space and cabinets in the kitchen is a huge a bonus. The Primary Suite is located on the back of the condo and offers a beautiful water view, two (2) walk in closets and spacious primary bath with LARGE walk in shower, linen closet and comfort height vanity. The guest bedroom is located on the front of the condo and the guest bath with shower/tub combo, comfort height vanity is attractive and conveniently located. Enjoy the breeze on the screened lanai, overlooking panoramic water and golf course views. You'll enjoy your very own garage and additional storage closet inside of the garage space. Your mailbox is at the end of your driveway. Nestled in a beautifully landscaped community, residents enjoy exclusive amenities, including a large clubhouse with outdoor heated pool, bowling lanes, fitness center, restaurant, grand ballroom, card, craft and billiards and MORE. Additional perks include a Health and Fitness Center with large heated indoor pool, indoor 1/2 court basketball, indoor racquetball, pickle ball courts, tennis courts, card, craft and billiards, fitness center and MORE. Perfectly located minutes from shopping, restaurants, medical facilities and entertainment. Ideal for buyers or investors, this condo is a blank canvas ready to be transformed into a modern dream home. Virtually staged photos provide inspiration for its endless potential. Make an Appointment to tour this beautiful condo today!
Listing Agent
LAKE ASHTON REALTY INC. Brokerage Phone: 863-221-5970 License #3371170 Listed on: 11/05/2025
Property Details
Home Type
- Condominium
Est. Annual Taxes
- $2,842
Year Built
- Built in 2003
Lot Details
- South Facing Home
- Mature Landscaping
- Landscaped with Trees
HOA Fees
- $200 Monthly HOA Fees
Parking
- 2 Car Attached Garage
- Garage Door Opener
- Driveway
Property Views
- Pond
- Golf Course
Home Design
- Contemporary Architecture
- Entry on the 2nd floor
- Slab Foundation
- Shingle Roof
- Block Exterior
- Stucco
Interior Spaces
- 1,436 Sq Ft Home
- 1-Story Property
- Open Floorplan
- High Ceiling
- Ceiling Fan
- Blinds
- Sliding Doors
- Combination Dining and Living Room
- Inside Utility
Kitchen
- Range
- Microwave
- Dishwasher
- Disposal
Flooring
- Tile
- Luxury Vinyl Tile
Bedrooms and Bathrooms
- 2 Bedrooms
- Walk-In Closet
- 2 Full Bathrooms
Laundry
- Laundry in unit
- Dryer
- Washer
Outdoor Features
- Covered Patio or Porch
Utilities
- Central Heating and Cooling System
- Thermostat
- Underground Utilities
- Electric Water Heater
- Cable TV Available
Listing and Financial Details
- Visit Down Payment Resource Website
- Assessor Parcel Number 27-29-18-865153-001060
- $3,254 per year additional tax assessments
Community Details
Overview
- Active Adult
- Association fees include management
- $12 Other Monthly Fees
- Hope Bailey Or Doug Olympia Association, Phone Number (863) 875-6015
- Lake Ashton Palms Of Ashton Subdivision
- The community has rules related to fencing, allowable golf cart usage in the community
Amenities
- Restaurant
- Sauna
- Clubhouse
Recreation
- Golf Course Community
- Tennis Courts
- Community Basketball Court
- Pickleball Courts
- Racquetball
- Shuffleboard Court
- Fitness Center
- Community Pool
- Community Spa
- Dog Park
Pet Policy
- 2 Pets Allowed
- Dogs and Cats Allowed
Security
- Security Guard
- Gated Community
Map
Home Values in the Area
Average Home Value in this Area
Property History
| Date | Event | Price | List to Sale | Price per Sq Ft | Prior Sale |
|---|---|---|---|---|---|
| 11/05/2025 11/05/25 | For Sale | $214,000 | +38.1% | $149 / Sq Ft | |
| 10/05/2018 10/05/18 | Sold | $155,000 | -2.5% | $108 / Sq Ft | View Prior Sale |
| 09/11/2018 09/11/18 | Pending | -- | -- | -- | |
| 07/30/2018 07/30/18 | For Sale | $159,000 | 0.0% | $111 / Sq Ft | |
| 07/26/2018 07/26/18 | Pending | -- | -- | -- | |
| 05/23/2018 05/23/18 | For Sale | $159,000 | 0.0% | $111 / Sq Ft | |
| 05/19/2018 05/19/18 | Pending | -- | -- | -- | |
| 05/03/2018 05/03/18 | For Sale | $159,000 | -- | $111 / Sq Ft |
Source: Stellar MLS
MLS Number: P4936879
- 2204 Ashton Palms Dr Unit B10
- 4111 Muirfield Loop
- 4232 Roebelenii Dr
- 4220 Dornoch Dr
- 4124 Muirfield Loop
- 4327 Gullane Dr
- 4004 Sable Loop Dr
- 4188 Muirfield Loop
- 4315 Ashton Club Dr
- 4220 Muirfield Loop
- 4331 Ashton Club Dr
- 4184 Aberdeen Ln
- 0 Thompson Nursery Rd
- 4168 Aberdeen Ln
- 4249 Berwick Dr
- 4152 Aberdeen Ln
- 1912 Quail Fields Cir
- 1909 Quail Fields Cir
- 1905 Quail Fields Cir
- 4139 Aberdeen Ln
- 1718 Upland Ln
- 4148 Dunmore Dr
- 2673 Rutledge Ct
- 2664 Rutledge Ct
- 2672 Rutledge Ct
- 5432 Hogan Ln
- 4609 Mandolin Loop
- 219 Cloverdale Rd
- 7676 Carlton Arms Blvd
- 175 Cloverdale Rd
- 7185 Summit Dr
- 105 Serenity Loop
- 310 White Ibis Ln
- 517 Heather Glen Dr
- 635 Heather Glen Loop
- 8307 Waterview Way Unit 8307
- 3005 Willow Glen Cir
- 45 S Lake Fox Rd
- 541 Heather Glen Dr
- 1015 Lake Forest Blvd
