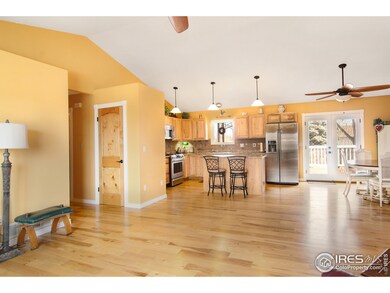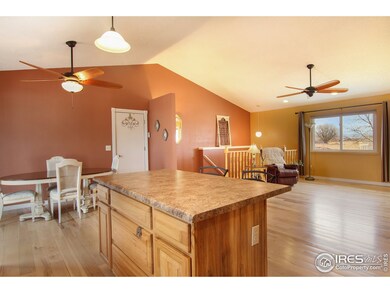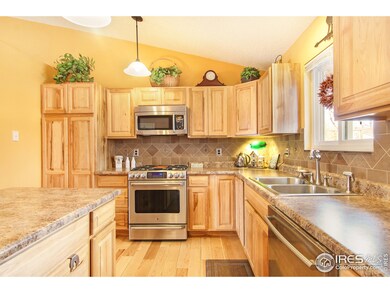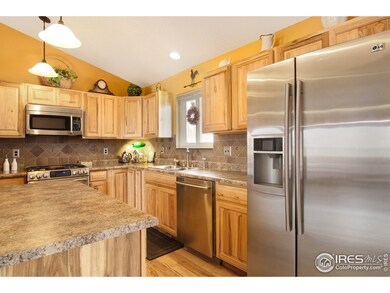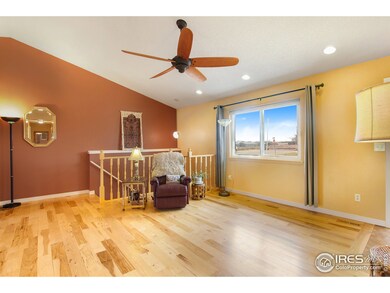
1202 Aspen Dr Berthoud, CO 80513
Highlights
- Parking available for a boat
- Open Floorplan
- Deck
- Berthoud Elementary School Rated A-
- Mountain View
- Cathedral Ceiling
About This Home
As of March 2019This home has it all! Updated open floor plan with wood flooring on main level, gourmet kitchen, finished basement, whole house fan & lots of storage. The corner landscaped lot has fenced AND open parking for your RV, Boat, and/or toys. The 10x20 AND a 8x10 Tuff Shed offer incredible additional storage. Enjoy the beautiful Colorado weather on the almost 500 sq foot 2-level deck with iron gazebo. Easy access for commutes on I-25 or Hwy 287. Across the street from Berthoud Elementary. No HOA
Home Details
Home Type
- Single Family
Est. Annual Taxes
- $2,483
Year Built
- Built in 1989
Lot Details
- 0.25 Acre Lot
- West Facing Home
- Wood Fence
- Corner Lot
- Level Lot
- Sprinkler System
Parking
- 2 Car Attached Garage
- Driveway Level
- Parking available for a boat
Home Design
- Brick Veneer
- Wood Frame Construction
- Composition Roof
Interior Spaces
- 2,856 Sq Ft Home
- 1-Story Property
- Open Floorplan
- Cathedral Ceiling
- Ceiling Fan
- Window Treatments
- Family Room
- Mountain Views
- Finished Basement
- Laundry in Basement
- Washer and Dryer Hookup
Kitchen
- Gas Oven or Range
- Microwave
- Dishwasher
- Kitchen Island
- Disposal
Flooring
- Wood
- Carpet
Bedrooms and Bathrooms
- 5 Bedrooms
- Walk-In Closet
- Primary bathroom on main floor
- Walk-in Shower
Home Security
- Radon Detector
- Storm Doors
Accessible Home Design
- Low Pile Carpeting
Outdoor Features
- Deck
- Exterior Lighting
- Outdoor Storage
Schools
- Berthoud Elementary School
- Turner Middle School
- Berthoud High School
Utilities
- Whole House Fan
- Forced Air Heating and Cooling System
- High Speed Internet
- Satellite Dish
- Cable TV Available
Community Details
- No Home Owners Association
- North Park Add 2Nd Ber Subdivision
Listing and Financial Details
- Assessor Parcel Number R0336092
Ownership History
Purchase Details
Home Financials for this Owner
Home Financials are based on the most recent Mortgage that was taken out on this home.Purchase Details
Home Financials for this Owner
Home Financials are based on the most recent Mortgage that was taken out on this home.Purchase Details
Home Financials for this Owner
Home Financials are based on the most recent Mortgage that was taken out on this home.Purchase Details
Home Financials for this Owner
Home Financials are based on the most recent Mortgage that was taken out on this home.Purchase Details
Similar Homes in Berthoud, CO
Home Values in the Area
Average Home Value in this Area
Purchase History
| Date | Type | Sale Price | Title Company |
|---|---|---|---|
| Special Warranty Deed | $382,000 | Stewart Title | |
| Warranty Deed | $270,000 | First American Title | |
| Warranty Deed | $195,000 | -- | |
| Warranty Deed | $220,000 | Fahtco | |
| Deed | $93,500 | -- |
Mortgage History
| Date | Status | Loan Amount | Loan Type |
|---|---|---|---|
| Open | $40,000 | Stand Alone Refi Refinance Of Original Loan | |
| Open | $320,000 | New Conventional | |
| Closed | $305,600 | New Conventional | |
| Previous Owner | $135,000 | New Conventional | |
| Previous Owner | $25,000 | Unknown | |
| Previous Owner | $176,000 | Purchase Money Mortgage | |
| Previous Owner | $51,200 | Unknown | |
| Previous Owner | $134,800 | Unknown | |
| Previous Owner | $30,000 | Credit Line Revolving | |
| Previous Owner | $136,000 | Unknown | |
| Previous Owner | $116,000 | Unknown |
Property History
| Date | Event | Price | Change | Sq Ft Price |
|---|---|---|---|---|
| 06/17/2019 06/17/19 | Off Market | $382,000 | -- | -- |
| 03/19/2019 03/19/19 | Sold | $382,000 | 0.0% | $134 / Sq Ft |
| 02/05/2019 02/05/19 | For Sale | $382,000 | +41.5% | $134 / Sq Ft |
| 02/05/2019 02/05/19 | Pending | -- | -- | -- |
| 01/28/2019 01/28/19 | Off Market | $270,000 | -- | -- |
| 01/26/2019 01/26/19 | For Sale | $382,000 | 0.0% | $134 / Sq Ft |
| 01/25/2019 01/25/19 | Pending | -- | -- | -- |
| 01/22/2019 01/22/19 | For Sale | $382,000 | +41.5% | $134 / Sq Ft |
| 03/20/2015 03/20/15 | Sold | $270,000 | -1.8% | $95 / Sq Ft |
| 02/18/2015 02/18/15 | Pending | -- | -- | -- |
| 01/30/2015 01/30/15 | For Sale | $274,900 | -- | $96 / Sq Ft |
Tax History Compared to Growth
Tax History
| Year | Tax Paid | Tax Assessment Tax Assessment Total Assessment is a certain percentage of the fair market value that is determined by local assessors to be the total taxable value of land and additions on the property. | Land | Improvement |
|---|---|---|---|---|
| 2025 | $3,416 | $39,208 | $2,546 | $36,662 |
| 2024 | $3,295 | $39,208 | $2,546 | $36,662 |
| 2022 | $2,803 | $29,232 | $2,641 | $26,591 |
| 2021 | $2,882 | $30,073 | $2,717 | $27,356 |
| 2020 | $2,821 | $29,429 | $2,717 | $26,712 |
| 2019 | $2,741 | $29,429 | $2,717 | $26,712 |
| 2018 | $2,483 | $25,265 | $2,736 | $22,529 |
| 2017 | $2,189 | $25,265 | $2,736 | $22,529 |
| 2016 | $1,920 | $21,492 | $3,025 | $18,467 |
| 2015 | $1,912 | $22,370 | $3,020 | $19,350 |
| 2014 | $1,773 | $19,060 | $2,790 | $16,270 |
Agents Affiliated with this Home
-
Kimberly Caldwell

Seller's Agent in 2019
Kimberly Caldwell
Premier Lifestyle Realty
(970) 980-1671
2 in this area
17 Total Sales
-
Tonya Deiter

Buyer's Agent in 2019
Tonya Deiter
RE/MAX
(303) 588-6905
1 in this area
41 Total Sales
-
M
Seller's Agent in 2015
Mike Patrick
Resident Realty
-
Gary Maggi

Seller Co-Listing Agent in 2015
Gary Maggi
RE/MAX
(970) 692-2002
68 in this area
114 Total Sales
-
Kathleen Gruman

Buyer's Agent in 2015
Kathleen Gruman
RE/MAX
5 in this area
35 Total Sales
Map
Source: IRES MLS
MLS Number: 870450
APN: 94141-09-023
- 4937 Bunyan Ave
- 1229 N 4th St
- 615 4th St
- 748 Bunyan Ct
- 924 Andrews Crest Dr
- 934 Andrews Crest Dr
- 956 Andrews Crest Dr
- 1303 Vantage Pkwy
- 1431 Vantage Pkwy
- 730 6th St
- 1591 Sun River Rd
- 0 SW Corner Weld County Roads 42 & 7 Unit REC5433596
- GABLE Plan at Vantage - Vintage Oaks
- ARVADA Plan at Vantage - Vintage Oaks
- HOLCOMBE Plan at Vantage - Vintage Oaks
- FOWLER Plan at Vantage - Vintage Oaks
- BRANSON Plan at Vantage - Vintage Oaks
- BENNETT Plan at Vantage - Vintage Oaks
- NEWCASTLE Plan at Vantage - Vintage Oaks
- HENLEY Plan at Vantage - Vintage Oaks


