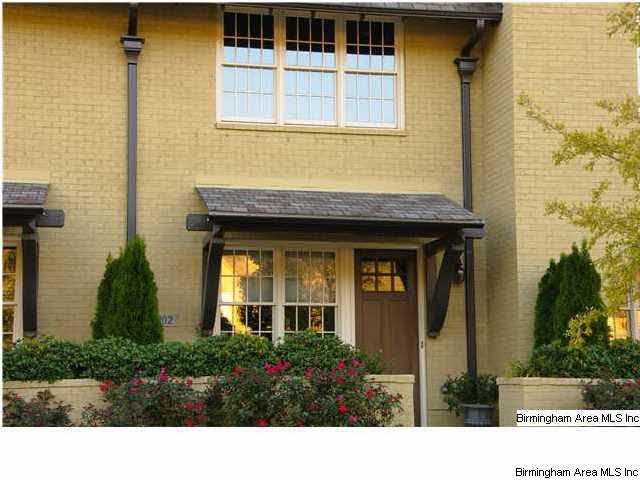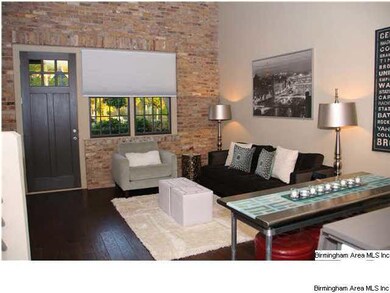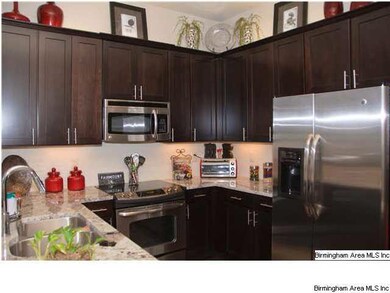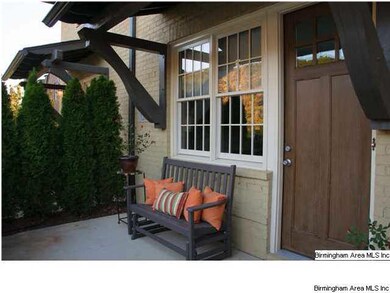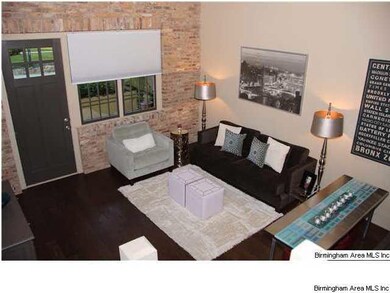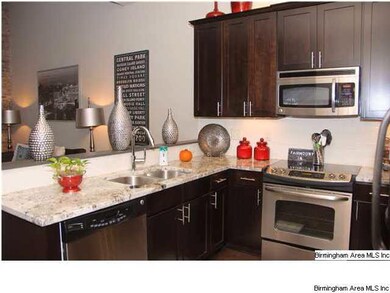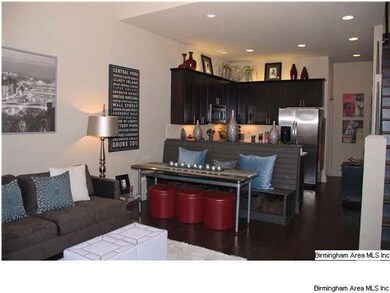
1202 Barristers Ct Unit 1202 Birmingham, AL 35242
Highlights
- Wood Flooring
- Attic
- Stainless Steel Appliances
- Inverness Elementary School Rated A
- Solid Surface Countertops
- Fenced Yard
About This Home
As of May 2023ABSOLUTELY STUNNING HOME!!OWNER MOTIVATED DUE TO RELOCATION. A must see!! Gorgeous all brick 2 bedroom 2 bath loft located in the Edenton community. At the top of the list this home features hand scraped hardwoods and tile flooring throughout. Spacious Great room with soaring 20 ft open rafter ceiling. Kitchen features breakfast bar, beautiful black cabinetry with stunning granite counter tops and tile back splash. Guest bedroom and bath on main level. Master suite upstairs with an awesome master bath which has double sinks, oversize shower and walk-in closet. This wonderful home has a fenced courtyard out back with grilling area, pull down attic for storage, and many more extras. Immaculate!! Ready to move in!
Property Details
Home Type
- Condominium
Year Built
- 2010
Lot Details
- Fenced Yard
- Sprinkler System
- Few Trees
HOA Fees
- $200 Monthly HOA Fees
Parking
- Off-Street Parking
Home Design
- Slab Foundation
Interior Spaces
- 1.5-Story Property
- Ceiling Fan
- Double Pane Windows
- Combination Dining and Living Room
- Pull Down Stairs to Attic
Kitchen
- Electric Oven
- Stove
- Built-In Microwave
- Dishwasher
- Stainless Steel Appliances
- Solid Surface Countertops
- Disposal
Flooring
- Wood
- Carpet
- Tile
Bedrooms and Bathrooms
- 2 Bedrooms
- Primary Bedroom Upstairs
- Walk-In Closet
- 2 Full Bathrooms
- Bathtub and Shower Combination in Primary Bathroom
- Linen Closet In Bathroom
Laundry
- Laundry Room
- Laundry on upper level
Outdoor Features
- Patio
- Porch
Utilities
- Central Heating and Cooling System
- Underground Utilities
- Electric Water Heater
Listing and Financial Details
- Assessor Parcel Number 03-9-31-0-993-046.000
Community Details
Overview
Recreation
- Trails
Similar Homes in Birmingham, AL
Home Values in the Area
Average Home Value in this Area
Property History
| Date | Event | Price | Change | Sq Ft Price |
|---|---|---|---|---|
| 05/10/2023 05/10/23 | Sold | $293,000 | +1.1% | $197 / Sq Ft |
| 03/01/2023 03/01/23 | Pending | -- | -- | -- |
| 01/20/2023 01/20/23 | For Sale | $289,900 | +50.2% | $195 / Sq Ft |
| 06/07/2018 06/07/18 | Sold | $193,000 | 0.0% | $158 / Sq Ft |
| 04/30/2018 04/30/18 | Pending | -- | -- | -- |
| 04/27/2018 04/27/18 | For Sale | $193,000 | +12.2% | $158 / Sq Ft |
| 10/29/2015 10/29/15 | Sold | $172,000 | -4.4% | $141 / Sq Ft |
| 09/11/2015 09/11/15 | Pending | -- | -- | -- |
| 08/20/2015 08/20/15 | For Sale | $179,900 | +18.4% | $147 / Sq Ft |
| 06/10/2013 06/10/13 | Sold | $152,000 | -4.4% | -- |
| 05/16/2013 05/16/13 | Pending | -- | -- | -- |
| 03/27/2013 03/27/13 | For Sale | $159,000 | -- | -- |
Tax History Compared to Growth
Agents Affiliated with this Home
-
Carl Davis

Seller's Agent in 2023
Carl Davis
All Star Realty
(205) 563-2321
1 in this area
99 Total Sales
-
Wesley Young

Buyer's Agent in 2023
Wesley Young
Keller Williams Homewood
(256) 750-1620
1 in this area
28 Total Sales
-
Kellie Robbins
K
Buyer Co-Listing Agent in 2023
Kellie Robbins
Keller Williams Homewood
(205) 401-5546
2 in this area
471 Total Sales
-
Richard Jacks

Seller's Agent in 2018
Richard Jacks
Keller Williams Realty Vestavia
(205) 910-2297
72 Total Sales
-
Jeanie Shea

Buyer's Agent in 2018
Jeanie Shea
Keller Williams Realty Hoover
(205) 249-0097
2 in this area
209 Total Sales
-
Keith Weaver

Seller's Agent in 2015
Keith Weaver
ARC Realty 280
(205) 999-8644
2 in this area
90 Total Sales
Map
Source: Greater Alabama MLS
MLS Number: 559298
- 905 Barristers Ct
- 708 Barristers Ct Unit 708
- 181 Lenox Dr
- 141 Lenox Dr
- 312 Portobello Rd Unit 312
- 1767 Portobello Rd Unit 67
- 45183 Portobello Rd Unit 183
- 24105 Portobello Rd Unit 105
- 1020 Townes Ct
- 43201 Portobello Rd Unit 43201
- 35198 Portobello Rd Unit 198
- 1804 Stone Brook Ln
- 2047 Stone Brook Dr
- 3071 Somerset Trace
- 2552 Magnolia Place
- 5280 Valleydale Rd Unit C3
- 5280 Valleydale Rd Unit C4
- 3213 Brook Highland Trace
- 1143 E Club Ridge Dr
- 1124 Danberry Ln
