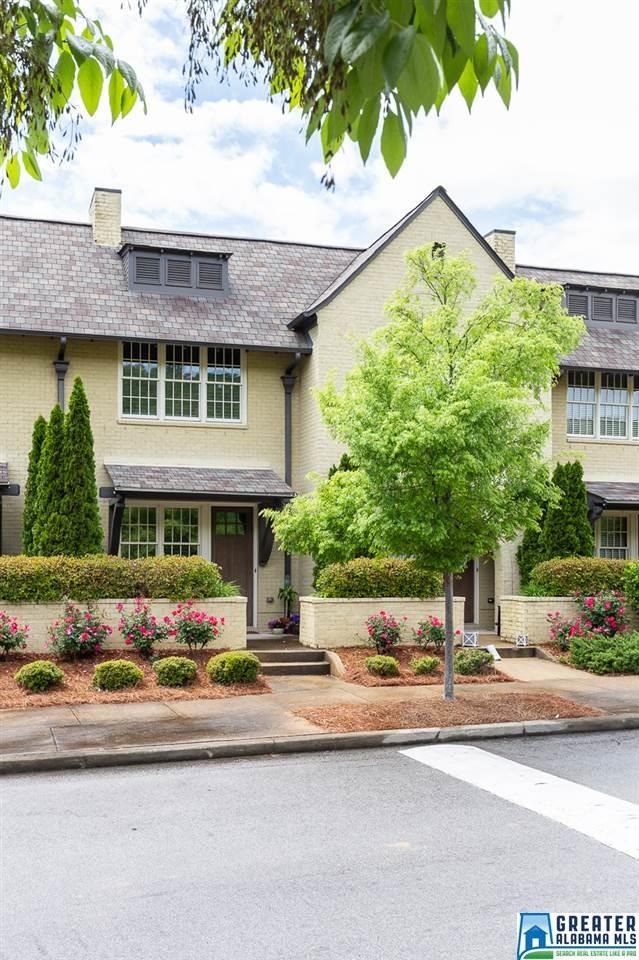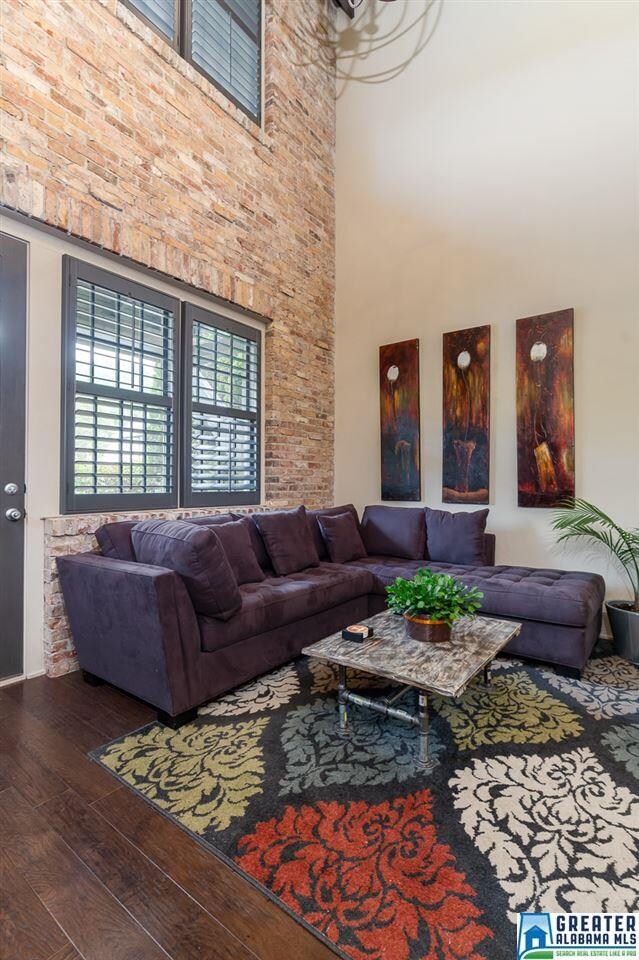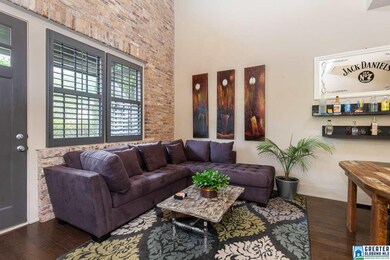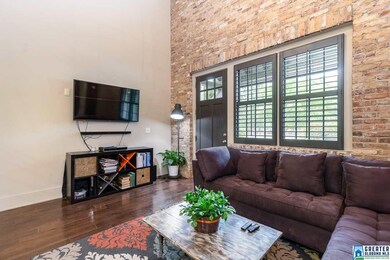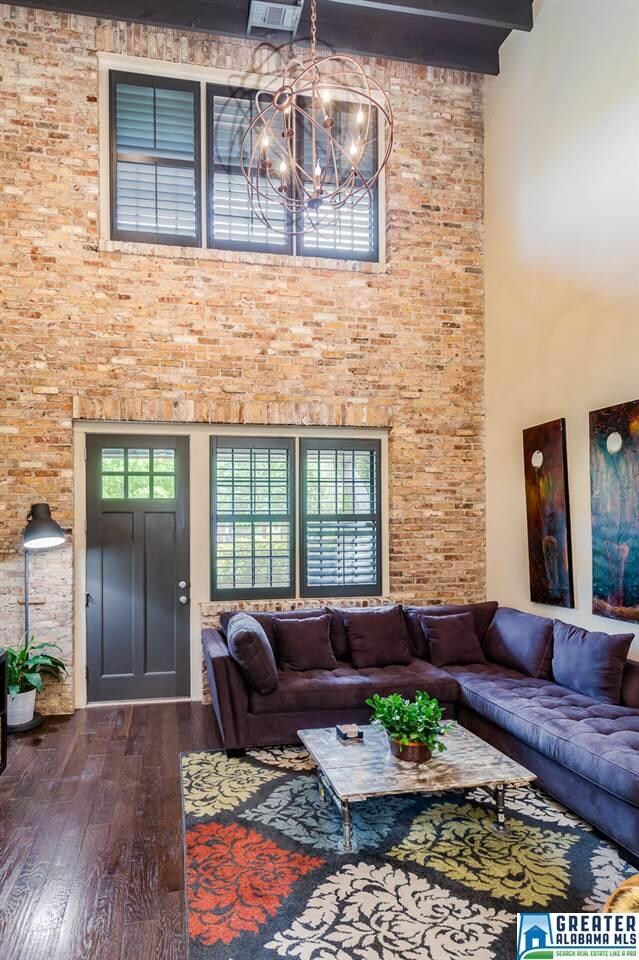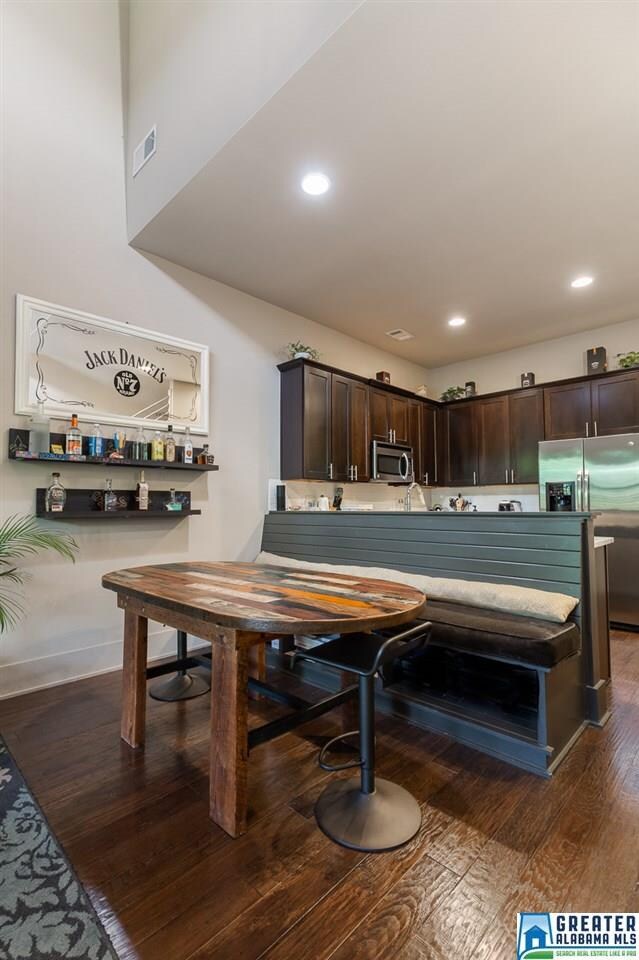
1202 Barristers Ct Unit 1202 Birmingham, AL 35242
North Shelby County NeighborhoodHighlights
- Wood Flooring
- Attic
- Porch
- Inverness Elementary School Rated A
- Stone Countertops
- Crown Molding
About This Home
As of May 2023Style, luxury, and convenience all in one! This condo features wonderful amenities such as high ceilings, recessed lighting, hardwood floors throughout, granite countertops, and stainless appliances. Large master bedroom, bath and laundry are upstairs; guest bed and bath are downstairs. Easy living with exterior maintenance covered by HOA, great location near Grandview hospital and 459.
Property Details
Home Type
- Condominium
Est. Annual Taxes
- $730
Year Built
- Built in 2010
HOA Fees
- $230 Monthly HOA Fees
Parking
- Off-Street Parking
Home Design
- Slab Foundation
- Four Sided Brick Exterior Elevation
Interior Spaces
- 2-Story Property
- Crown Molding
- Smooth Ceilings
- Recessed Lighting
- Window Treatments
- Combination Dining and Living Room
- Pull Down Stairs to Attic
Kitchen
- Electric Oven
- Electric Cooktop
- Stove
- Dishwasher
- Stone Countertops
Flooring
- Wood
- Tile
Bedrooms and Bathrooms
- 2 Bedrooms
- Primary Bedroom Upstairs
- Split Bedroom Floorplan
- Walk-In Closet
- 2 Full Bathrooms
- Bathtub and Shower Combination in Primary Bathroom
- Separate Shower
Laundry
- Laundry Room
- Laundry on upper level
- Washer and Electric Dryer Hookup
Outdoor Features
- Patio
- Porch
Utilities
- Central Heating and Cooling System
- Heat Pump System
- Underground Utilities
- Electric Water Heater
Community Details
- Association fees include common grounds mntc, management fee, pest control, utilities for comm areas, water
Listing and Financial Details
- Assessor Parcel Number 039310993046000
Similar Homes in Birmingham, AL
Home Values in the Area
Average Home Value in this Area
Property History
| Date | Event | Price | Change | Sq Ft Price |
|---|---|---|---|---|
| 05/10/2023 05/10/23 | Sold | $293,000 | +1.1% | $197 / Sq Ft |
| 03/01/2023 03/01/23 | Pending | -- | -- | -- |
| 01/20/2023 01/20/23 | For Sale | $289,900 | +50.2% | $195 / Sq Ft |
| 06/07/2018 06/07/18 | Sold | $193,000 | 0.0% | $158 / Sq Ft |
| 04/30/2018 04/30/18 | Pending | -- | -- | -- |
| 04/27/2018 04/27/18 | For Sale | $193,000 | +12.2% | $158 / Sq Ft |
| 10/29/2015 10/29/15 | Sold | $172,000 | -4.4% | $141 / Sq Ft |
| 09/11/2015 09/11/15 | Pending | -- | -- | -- |
| 08/20/2015 08/20/15 | For Sale | $179,900 | +18.4% | $147 / Sq Ft |
| 06/10/2013 06/10/13 | Sold | $152,000 | -4.4% | -- |
| 05/16/2013 05/16/13 | Pending | -- | -- | -- |
| 03/27/2013 03/27/13 | For Sale | $159,000 | -- | -- |
Tax History Compared to Growth
Agents Affiliated with this Home
-
Carl Davis

Seller's Agent in 2023
Carl Davis
All Star Realty
(205) 563-2321
6 in this area
106 Total Sales
-
Wesley Young

Buyer's Agent in 2023
Wesley Young
Keller Williams Homewood
(256) 750-1620
1 in this area
27 Total Sales
-
Kellie Robbins
K
Buyer Co-Listing Agent in 2023
Kellie Robbins
Keller Williams Homewood
(205) 401-5546
18 in this area
440 Total Sales
-
Richard Jacks

Seller's Agent in 2018
Richard Jacks
Keller Williams Realty Vestavia
(205) 910-2297
5 in this area
76 Total Sales
-
Jeanie Shea

Buyer's Agent in 2018
Jeanie Shea
Keller Williams Realty Hoover
(205) 249-0097
24 in this area
219 Total Sales
-
Keith Weaver

Seller's Agent in 2015
Keith Weaver
ARC Realty 280
(205) 999-8644
29 in this area
94 Total Sales
Map
Source: Greater Alabama MLS
MLS Number: 814423
- 103 Barristers Ct Unit 103
- 708 Barristers Ct Unit 708
- 2182 Portobello Rd Unit 82
- 0 Eagle Ridge Dr Unit 2 21415223
- 1000 Townes Ct
- 35198 Portobello Rd Unit 198
- 1030 Chedworth Ct
- 2044 Stone Brook Dr
- 2063 Stone Brook Dr
- 1832 Stone Brook Ln
- 1916 Stone Brook Ln
- 4552 Magnolia Dr
- 3030 Hampton Cir
- 5280 Valleydale Rd Unit C3
- 5280 Valleydale Rd Unit C4
- 4516 Magnolia Dr
- 3213 Brook Highland Trace
- 2985 Brook Highland Dr
- 4116 Kinross Cir
- 1124 Danberry Ln
