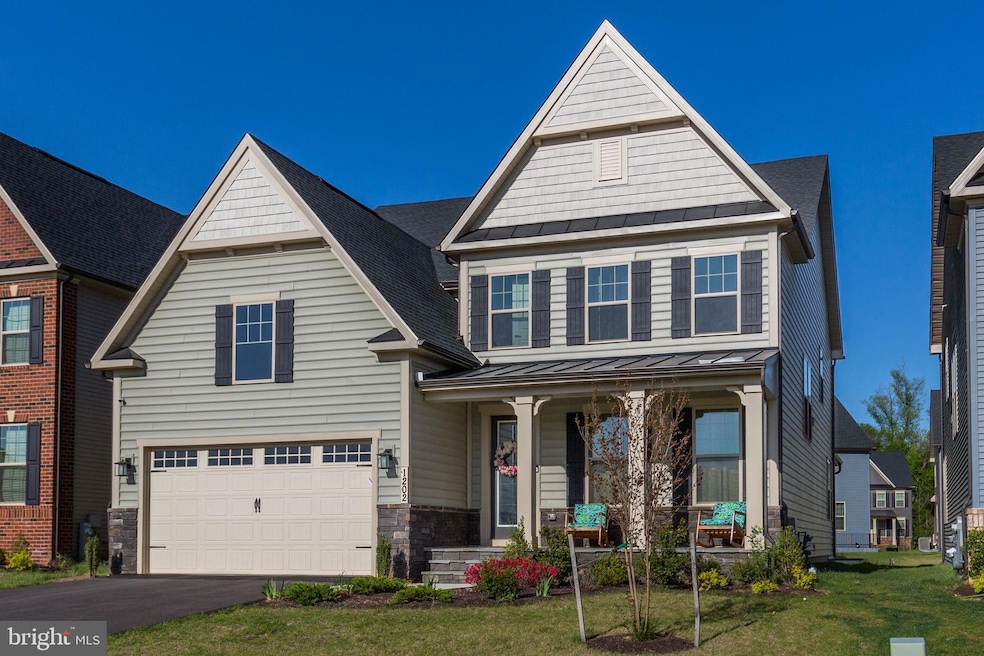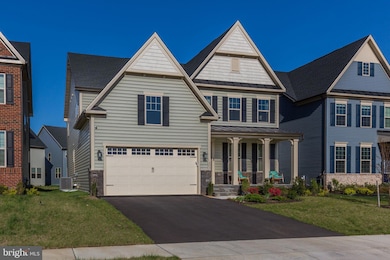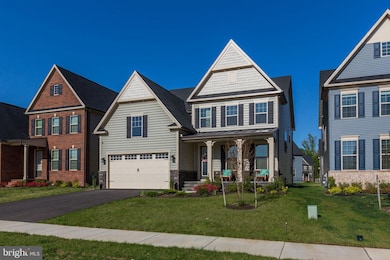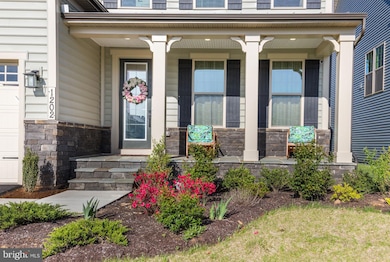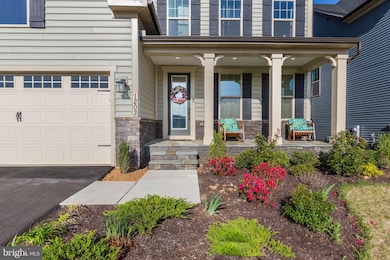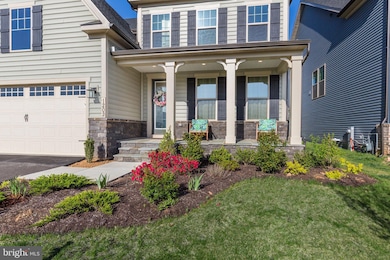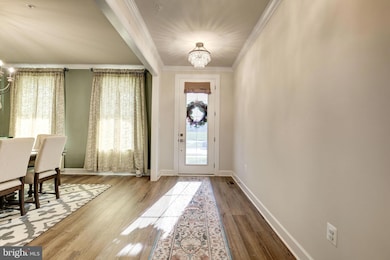
1202 Bear Branch Rd Laurel, MD 20708
Highlights
- New Construction
- Lake View
- Open Floorplan
- Eat-In Gourmet Kitchen
- Property is near a lake
- Deck
About This Home
FOR RENT AND FOR SALE! Welcome to your dream home, a stunning new construction that seamlessly blends luxury and thoughtful design. Spanning an impressive 5,100 square feet, this magnificent residence boasts 5 bedrooms, 4.5 baths, and the potential for a 6th bedroom in the versatile study. Greeted by a striking stone and brick exterior, the home features a charming stone patio overlooking a serene community lake, perfect for enjoying breathtaking sunsets.
Step inside to a grand foyer and elegant dining area adorned with a custom chandelier and designer touches, including exquisite wallpaper in the half bath and study. The chef's gourmet kitchen is a culinary masterpiece, complete with a remote-controlled hidden hood, pristine white cabinetry, a sprawling island, quartz countertops, and a pot filler above the stovetop—ideal for entertaining. The kitchen flows effortlessly into the cozy breakfast nook and inviting living room, with French glass doors leading to a covered deck, perfect for outdoor gatherings.
Upstairs, discover four spacious bedrooms, each with walk-in closets and access to either private baths or a Jack and Jill setup. The luxurious primary suite features tray ceilings, pendant lighting, and a spa-like bath with a soaking tub, walk-in glass shower, and dual vanities.
Additional highlights include a finished basement with a bedroom and full bath with walk-out access, high-end light fixtures, automated kitchen sink faucet, and pre-wired CCTV cameras. With meticulous landscaping and modern amenities, this home is a true sanctuary. Don’t miss your chance to experience lakeside living at its finest!
Ideally situated just 1.5 miles from the Laurel MARC train station, this residence offers a seamless, car-free commute to both Washington, DC and Baltimore. For those who drive, effortless access to Routes 1, 32, I-95, and the BW Parkway ensures exceptional regional connectivity. A wealth of nearby conveniences awaits, including Harris Teeter and other everyday essentials just minutes away. Indulge in shopping, dining, and entertainment at Laurel Towne Centre or explore the charm of Historic Laurel Main Street. Outdoor enthusiasts will appreciate the 30-acre Riverfront Park and the surrounding community trails—perfect for recreation and unwinding in nature.
Home Details
Home Type
- Single Family
Est. Annual Taxes
- $13,485
Year Built
- Built in 2024 | New Construction
Lot Details
- 7,055 Sq Ft Lot
- West Facing Home
- Extensive Hardscape
- Property is in excellent condition
- Property is zoned LAUR
HOA Fees
- $110 Monthly HOA Fees
Parking
- 2 Car Attached Garage
- Front Facing Garage
- Driveway
Home Design
- Traditional Architecture
- Brick Exterior Construction
- Architectural Shingle Roof
- Metal Roof
- Concrete Perimeter Foundation
Interior Spaces
- Property has 3 Levels
- Open Floorplan
- Built-In Features
- High Ceiling
- Ceiling Fan
- Recessed Lighting
- Double Pane Windows
- ENERGY STAR Qualified Windows
- Window Treatments
- Window Screens
- French Doors
- Family Room Off Kitchen
- Formal Dining Room
- Efficiency Studio
- Lake Views
- Finished Basement
Kitchen
- Eat-In Gourmet Kitchen
- Breakfast Area or Nook
- Kitchen in Efficiency Studio
- Built-In Double Oven
- Cooktop with Range Hood
- Built-In Microwave
- Dishwasher
- Stainless Steel Appliances
- Kitchen Island
- Upgraded Countertops
- Disposal
Flooring
- Engineered Wood
- Carpet
Bedrooms and Bathrooms
- Main Floor Bedroom
- En-Suite Bathroom
- Walk-In Closet
- Soaking Tub
- Walk-in Shower
Laundry
- Laundry on upper level
- Dryer
- ENERGY STAR Qualified Washer
Home Security
- Carbon Monoxide Detectors
- Fire and Smoke Detector
Eco-Friendly Details
- Energy-Efficient Appliances
Outdoor Features
- Property is near a lake
- Deck
- Exterior Lighting
- Porch
Utilities
- 90% Forced Air Heating and Cooling System
- Humidifier
- Vented Exhaust Fan
- Tankless Water Heater
- Public Septic
Listing and Financial Details
- Residential Lease
- Security Deposit $6,400
- Tenant pays for all utilities
- No Smoking Allowed
- 6-Month Min and 24-Month Max Lease Term
- Available 7/4/25
- $50 Application Fee
- Assessor Parcel Number 17105645148
Community Details
Overview
- Patuxent Greens Subdivision
Recreation
- Community Pool
Pet Policy
- No Pets Allowed
Map
About the Listing Agent

Meet Joseph, your go-to Real Estate Agent for the Washington DC and Baltimore Metro areas. As an expert in this vibrant market, he offers clients a seamless blend of professional, responsive, and attentive real estate services. Whether you're diving into the home-buying process or selling your beloved abode, Joseph is there to guide, listen and ensure your goals are met with utmost satisfaction. With years of experience, Joseph knows precisely how to market your home for maximum return.
Joseph's Other Listings
Source: Bright MLS
MLS Number: MDPG2158730
APN: 10-5645148
- 6547 Clubhouse Dr
- 1219 Bear Branch Rd
- 1221 Bear Branch Rd
- 1222 Bear Branch Rd
- 1224 Bear Branch Rd
- 9448 Trevino Terrace
- 9435 Trevino Terrace
- 6501 Clubhouse Dr
- 9432 Trevino Terrace
- 117 Hawlings River Rd
- 9321 Player Dr
- 9309 Player Dr
- 1768 Mill Branch Dr
- 1708 Mill Branch Dr
- 14113 Greenview Dr
- 14604 Bowie Rd
- 9337 Creekview Dr
- 9254 Cherry Ln Unit 17
- 9276 Cherry Ln Unit 84
- 14103 Dub Dr
- 6536 Clubhouse Dr
- 6547 Clubhouse Dr
- 9443 Trevino Terrace
- 9401 Spring House Ln
- 213 Lyons Creek Dr
- 200 Fort Meade Rd
- 14801 Bowie Rd
- 106 Morris Dr
- 14709 Shiloh Ct
- 9218 Briarchip St
- 14108 Adkins Rd
- 9000 Briarcroft Ln
- 8800 Hunting Ln
- 13913 Briarwood Dr
- 321 Thomas Dr
- 3563 Laurel Fort Meade Rd
- 944 5th St
- 14725 4th St
- 13010 Old Stage Coach Rd
- 24 C St
