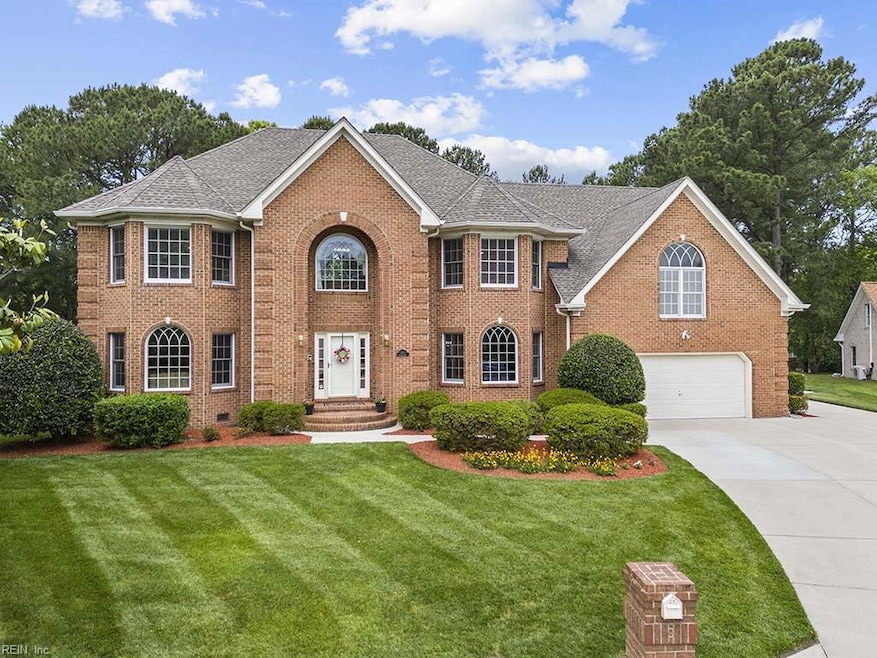
1202 Brassie Ct Chesapeake, VA 23320
Greenbrier East NeighborhoodHighlights
- Lake Front
- Finished Room Over Garage
- Deck
- Greenbrier Primary School Rated A-
- 0.93 Acre Lot
- Traditional Architecture
About This Home
As of July 2024Great location in the heart of Hampton Roads in Greenbrier near shopping, interstates, golf course, country club and more! A 5,424 SF waterfront home on .93 acres nestled in the golf course community at the end of a cul-de-sac complete with lakefront deck for fishing and boating. New Roof, Driveways, 2 Homerama Builder Primary Ensuite Bathrooms and Azek Decks are just a few of $150,000 in recent updates! Every corner of this home exudes care and attention to detail, from the gleaming hardwood floors to the meticulously maintained systems. Additional highlights include a large FROG - perfect as a media room, bedroom, office or extra living space. Enjoy the amenities this home has to offer such as a central vacuum system, wireless irrigation, 2 gas fireplaces, whole house Sonos sound system. Cherish the lake views from the sunroom for year-round enjoyment. Tons of space for storage with walk in attic. Schedule your showing & make this your home today! Check out the Home Video.
Home Details
Home Type
- Single Family
Est. Annual Taxes
- $9,334
Year Built
- Built in 1996
Lot Details
- 0.93 Acre Lot
- Lot Dimensions are 73 x 271x264x267
- Lake Front
- Cul-De-Sac
- Sprinkler System
- Property is zoned PUD/RES
HOA Fees
- $12 Monthly HOA Fees
Property Views
- Water
- Golf Course
Home Design
- Traditional Architecture
- Brick Exterior Construction
- Asphalt Shingled Roof
Interior Spaces
- 5,424 Sq Ft Home
- 2-Story Property
- Central Vacuum
- Ceiling Fan
- 2 Fireplaces
- Gas Fireplace
- Window Treatments
- Entrance Foyer
- Workshop
- Sun or Florida Room
- Utility Room
- Dryer
- Crawl Space
- Permanent Attic Stairs
Kitchen
- Breakfast Area or Nook
- Microwave
- Dishwasher
- Disposal
Flooring
- Wood
- Carpet
- Ceramic Tile
Bedrooms and Bathrooms
- 6 Bedrooms
- Primary Bedroom on Main
- En-Suite Primary Bedroom
- Walk-In Closet
- Jack-and-Jill Bathroom
- In-Law or Guest Suite
- Dual Vanity Sinks in Primary Bathroom
Home Security
- Home Security System
- Intercom
- Storm Doors
Parking
- 3 Garage Spaces | 2 Attached and 1 Detached
- Finished Room Over Garage
- Garage Door Opener
Outdoor Features
- Balcony
- Deck
Schools
- Greenbrier Intermediate
- Greenbrier Middle School
- Indian River High School
Utilities
- Forced Air Zoned Heating and Cooling System
- Heating System Uses Natural Gas
- 220 Volts
- Gas Water Heater
- Cable TV Available
Community Details
- Emerald Greens Subdivision
Ownership History
Purchase Details
Home Financials for this Owner
Home Financials are based on the most recent Mortgage that was taken out on this home.Purchase Details
Similar Homes in Chesapeake, VA
Home Values in the Area
Average Home Value in this Area
Purchase History
| Date | Type | Sale Price | Title Company |
|---|---|---|---|
| Bargain Sale Deed | $1,095,000 | Fidelity National Title | |
| Deed | -- | None Listed On Document |
Mortgage History
| Date | Status | Loan Amount | Loan Type |
|---|---|---|---|
| Open | $595,000 | New Conventional |
Property History
| Date | Event | Price | Change | Sq Ft Price |
|---|---|---|---|---|
| 07/17/2024 07/17/24 | Sold | $1,095,000 | 0.0% | $202 / Sq Ft |
| 07/08/2024 07/08/24 | Pending | -- | -- | -- |
| 05/16/2024 05/16/24 | For Sale | $1,095,000 | -- | $202 / Sq Ft |
Tax History Compared to Growth
Tax History
| Year | Tax Paid | Tax Assessment Tax Assessment Total Assessment is a certain percentage of the fair market value that is determined by local assessors to be the total taxable value of land and additions on the property. | Land | Improvement |
|---|---|---|---|---|
| 2024 | $9,593 | $949,800 | $225,000 | $724,800 |
| 2023 | $9,347 | $925,400 | $215,000 | $710,400 |
| 2022 | $8,127 | $804,700 | $195,000 | $609,700 |
| 2021 | $7,767 | $739,700 | $195,000 | $544,700 |
| 2020 | $7,518 | $716,000 | $195,000 | $521,000 |
| 2019 | $7,373 | $702,200 | $185,000 | $517,200 |
| 2018 | $7,358 | $683,200 | $180,000 | $503,200 |
| 2017 | $7,174 | $683,200 | $180,000 | $503,200 |
| 2016 | $7,019 | $668,500 | $180,000 | $488,500 |
| 2015 | $7,019 | $668,500 | $180,000 | $488,500 |
| 2014 | $7,019 | $668,500 | $180,000 | $488,500 |
Agents Affiliated with this Home
-
Debbie Rountree

Seller's Agent in 2024
Debbie Rountree
BHHS RW Towne Realty
(757) 648-0999
6 in this area
94 Total Sales
-
Katherine Bates

Seller Co-Listing Agent in 2024
Katherine Bates
BHHS RW Towne Realty
(757) 681-1755
4 in this area
43 Total Sales
-
Mindy Tarjan

Buyer's Agent in 2024
Mindy Tarjan
Judy Boone Realty Inc.
(631) 942-1024
1 in this area
5 Total Sales
Map
Source: Real Estate Information Network (REIN)
MLS Number: 10532742
APN: 0285001000340
- 1208 Masters Row
- 1207 Masters Row
- 1516 Peyton Ln
- 1429 Blairwood Ln Unit 117
- 1216 Mill Stream Way
- 1407 Thistlewood Ct
- 1206 Mabry Mill Place
- 1013 River Birch Ct
- 1509 Long Parish Way Unit 31
- 1420 Rollesby Way
- 1516 Waylen Loop
- 1208 Saddleback Landing
- 1500 Blade Ct
- 1308 Bunker Ridge Arch Unit B
- 1306 Fairways Lookout Unit A
- 936 Seabreeze Ct
- 58 AC Elbow Rd
- 1308 Sand Bunker Arch Unit B
- 1511 Braishfield Ct
- 934 Brigantine Ct
