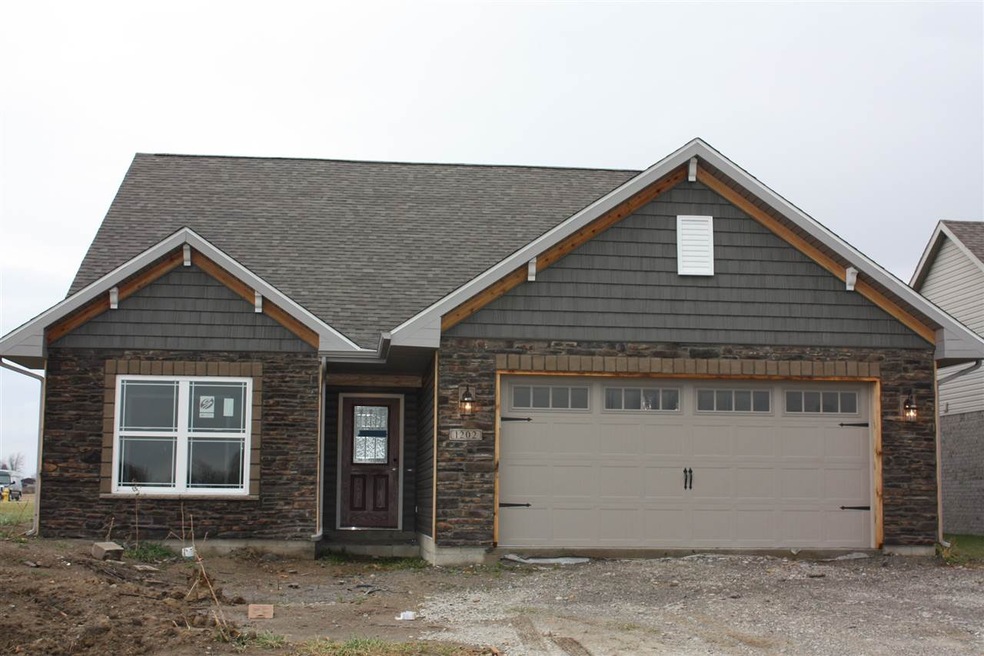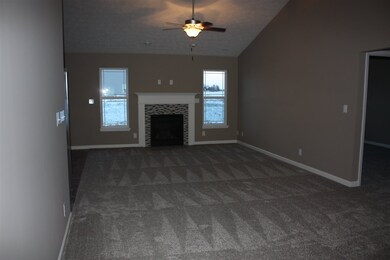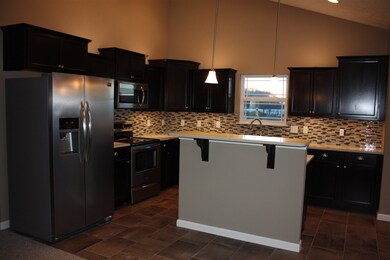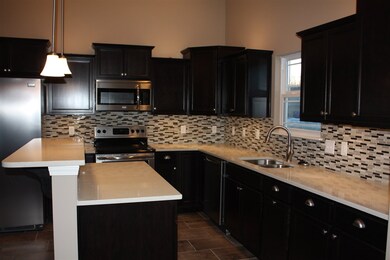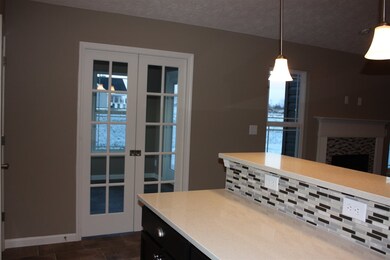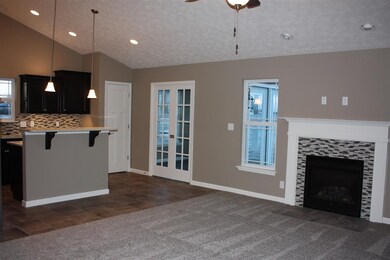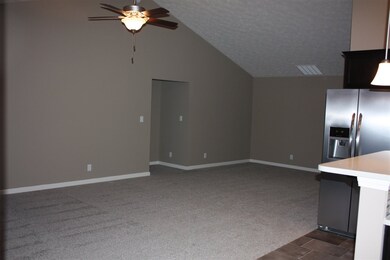
1202 Canterview Way Kokomo, IN 46901
Estimated Value: $274,070 - $332,000
Highlights
- Ranch Style House
- Great Room
- 2 Car Attached Garage
- Cathedral Ceiling
- Stone Countertops
- Eat-In Kitchen
About This Home
As of April 2017Sable model with Sun Room in Fredrick Farms SD at corner of Silver Charm Dr. and Canterview Way. Built by Majestic Homes this ranch style home offers a great floor plan with 1644 sq.ft. , cathedral ceilings in great room with gas fireplace and 3 bedrooms, 2 full baths. Large open kitchen with bar top island and all new stainless steel appliances and quartz counter tops. Master suite with large walk in closet, double raised vanities and cathedral ceiling, extra large tile shower. 2 car attached garage. Sodded front yard with irrigation system in front yard.
Home Details
Home Type
- Single Family
Est. Annual Taxes
- $2,089
Year Built
- Built in 2016
Lot Details
- 10,444 Sq Ft Lot
- Lot Dimensions are 81x130
- Landscaped
- Level Lot
HOA Fees
- $6 Monthly HOA Fees
Parking
- 2 Car Attached Garage
- Garage Door Opener
- Driveway
Home Design
- Ranch Style House
- Slab Foundation
- Shingle Roof
- Asphalt Roof
- Stone Exterior Construction
- Vinyl Construction Material
Interior Spaces
- 1,644 Sq Ft Home
- Cathedral Ceiling
- Ceiling Fan
- Gas Log Fireplace
- Double Pane Windows
- Insulated Doors
- Entrance Foyer
- Great Room
- Living Room with Fireplace
- Fire and Smoke Detector
Kitchen
- Eat-In Kitchen
- Oven or Range
- Stone Countertops
- Disposal
Flooring
- Carpet
- Tile
Bedrooms and Bathrooms
- 3 Bedrooms
- Walk-In Closet
- 2 Full Bathrooms
- Double Vanity
- Bathtub with Shower
- Separate Shower
Laundry
- Laundry on main level
- Washer and Electric Dryer Hookup
Utilities
- Forced Air Heating and Cooling System
- High-Efficiency Furnace
- Heating System Uses Gas
- Cable TV Available
Additional Features
- Energy-Efficient Appliances
- Patio
- Suburban Location
Listing and Financial Details
- Assessor Parcel Number 34-03-27-251-009.000-002
Ownership History
Purchase Details
Home Financials for this Owner
Home Financials are based on the most recent Mortgage that was taken out on this home.Purchase Details
Similar Homes in Kokomo, IN
Home Values in the Area
Average Home Value in this Area
Purchase History
| Date | Buyer | Sale Price | Title Company |
|---|---|---|---|
| Calisto H | $172,900 | -- | |
| Majestic Inc | $12,300 | F.C. Tucker/Tomlinson Realtors |
Mortgage History
| Date | Status | Borrower | Loan Amount |
|---|---|---|---|
| Open | Calisto Stefan F | $169,937 |
Property History
| Date | Event | Price | Change | Sq Ft Price |
|---|---|---|---|---|
| 04/20/2017 04/20/17 | Sold | $172,900 | -3.9% | $105 / Sq Ft |
| 03/21/2017 03/21/17 | Pending | -- | -- | -- |
| 10/27/2016 10/27/16 | For Sale | $179,900 | -- | $109 / Sq Ft |
Tax History Compared to Growth
Tax History
| Year | Tax Paid | Tax Assessment Tax Assessment Total Assessment is a certain percentage of the fair market value that is determined by local assessors to be the total taxable value of land and additions on the property. | Land | Improvement |
|---|---|---|---|---|
| 2024 | $2,089 | $230,700 | $31,900 | $198,800 |
| 2022 | $2,085 | $208,500 | $31,900 | $176,600 |
| 2021 | $1,873 | $187,300 | $31,900 | $155,400 |
| 2020 | $1,756 | $175,600 | $31,900 | $143,700 |
| 2019 | $1,613 | $161,300 | $22,600 | $138,700 |
| 2018 | $1,579 | $155,900 | $22,600 | $133,300 |
| 2017 | $36 | $13,800 | $13,800 | $0 |
| 2016 | $25 | $500 | $500 | $0 |
| 2014 | $15 | $500 | $500 | $0 |
| 2013 | $12 | $400 | $400 | $0 |
Map
Source: Indiana Regional MLS
MLS Number: 201649480
APN: 34-03-27-251-009.000-002
- 1226 Canterview Way
- 2659 Sea Biscuit Ln
- 631 Bluegrass Trail
- 2906 W Judson Rd
- 2645 Wynterpointe Ct
- 608 Wynterbrooke Dr
- 0 N 300 Rd W Unit 202523524
- 3215 W Jefferson St
- 0 W 100 N
- 2600 W Sycamore St
- 901 Witherspoon Dr
- 3104 W 100 N
- 1101 N Berkley Rd
- 0 W Jefferson St
- 1806 Kensington On Berkley
- 1401 Dunham On Berkley
- 1813 Columbus Blvd
- 2031 Alton Dr
- 1913 W Jefferson St
- 2507 Audri Ln
- 1202 Canterview Way
- 1206 Canterview Way
- 1212 Silver Charm Dr
- 1210 Canterview Way
- 1216 Silver Charm Dr
- 1207 Silver Charm Dr
- 1203 Silver Charm Dr
- 1211 Silver Charm Dr
- 1108 Silver Charm Dr
- 1201 Canterview Way
- 1205 Canterview Way
- 1113 Silver Charm Dr
- 1218 Canterview Way
- 1215 Silver Charm Dr
- 1220 Silver Charm Dr
- 1209 Canterview Way
- 1109 Silver Charm Dr
- 1219 Silver Charm Dr
- 1213 Canterview Way
- 1236 Canterview Way
