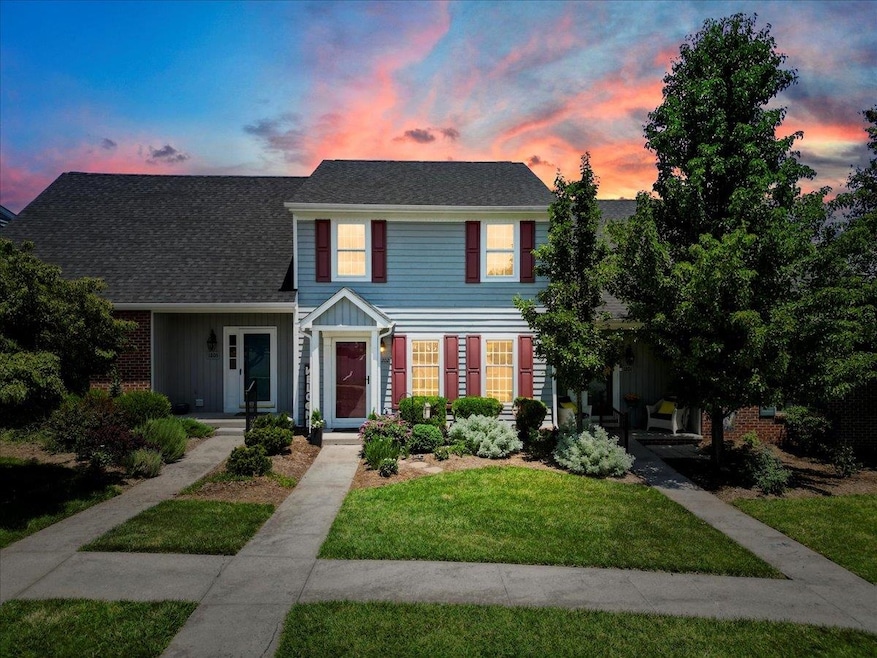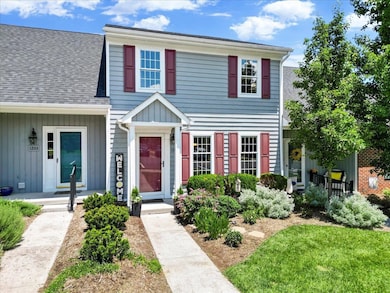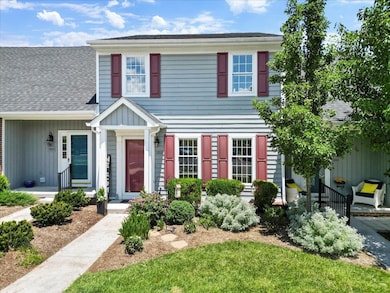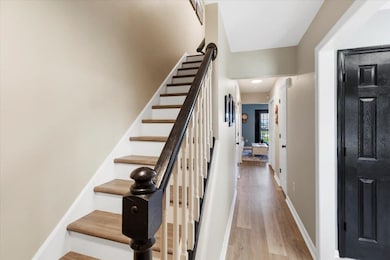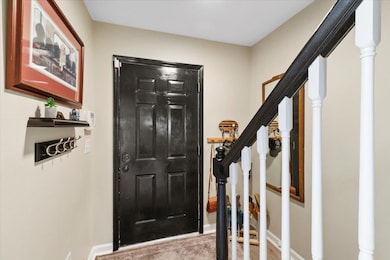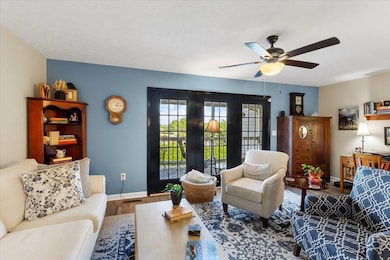
1202 Cedar Ridge Dr Radford, VA 24141
Estimated payment $1,994/month
Highlights
- Second Kitchen
- Property is near public transit
- In-Law or Guest Suite
- Custom Home
- Balcony
- Storage
About This Home
Nestled in the picturesque Cedar Ridge community, this exquisite 4-bedroom, 3.5-bathroom townhouse is a haven of elegance and serenity, mere moments from Radford University and I-81. Convenience is key and this property offers it in abundance. A beautiful basement apartment with private entrance provides a versatile retreat, a second kitchen and full bathroom—perfect for an upscale short-term rental, in-law suite or media room. Ascend to the expansive covered deck, where breathtaking long-range views of rolling hills unfold, inviting tranquil evenings under the stars, elevating your relaxation. Inside, recent renovations exude refinement: sleek appliances, lustrous granite countertops, spa-inspired bathrooms, luxury floors, fresh neutral paint, and smart home features, complemented by a state-of-the-art HVAC system (2023). The HOA ensures a carefree lifestyle, tending to all exterior maintenance. This move-in ready townhouse is awaiting your story.
Townhouse Details
Home Type
- Townhome
Est. Annual Taxes
- $2,007
Year Built
- Built in 1997 | Remodeled
Lot Details
- Landscaped
- Property is in very good condition
Parking
- Driveway
Home Design
- Custom Home
- Brick Exterior Construction
- Fire Rated Drywall
- Shingle Roof
- Wood Siding
Interior Spaces
- 2,168 Sq Ft Home
- Ceiling Fan
- Ventless Fireplace
- Gas Log Fireplace
- Storage
- Laundry on main level
- Attic Access Panel
Kitchen
- Second Kitchen
- Oven
- Microwave
- Dishwasher
Flooring
- Ceramic Tile
- Luxury Vinyl Plank Tile
Bedrooms and Bathrooms
- 4 Bedrooms
- In-Law or Guest Suite
- 3.5 Bathrooms
- Ceramic Tile in Bathrooms
Finished Basement
- Walk-Out Basement
- Basement Fills Entire Space Under The House
- Exterior Basement Entry
- Kitchen in Basement
- Fireplace in Basement
- Recreation or Family Area in Basement
- Finished Basement Bathroom
- 1 Bathroom in Basement
- 1 Bedroom in Basement
Home Security
Schools
- Mcharg/Belle Heth Elementary School
- Dalton Inter Middle School
- Radford High School
Utilities
- Central Air
- Heating System Uses Natural Gas
- Underground Utilities
- Natural Gas Water Heater
- Cable TV Available
Additional Features
- Balcony
- Property is near public transit
Listing and Financial Details
- Assessor Parcel Number 010001900
Community Details
Overview
- Property has a Home Owners Association
- Association fees include all yard maintenance, common area maintenance, exterior bldg maint
- Property managed by NRV Property Managem
- The community has rules related to covenants, conditions, and restrictions
Security
- Storm Doors
Map
Home Values in the Area
Average Home Value in this Area
Tax History
| Year | Tax Paid | Tax Assessment Tax Assessment Total Assessment is a certain percentage of the fair market value that is determined by local assessors to be the total taxable value of land and additions on the property. | Land | Improvement |
|---|---|---|---|---|
| 2025 | $2,007 | $244,800 | $30,000 | $214,800 |
| 2024 | $1,689 | $244,800 | $30,000 | $214,800 |
| 2023 | $1,424 | $169,500 | $24,000 | $145,500 |
| 2022 | $1,424 | $169,500 | $24,000 | $145,500 |
| 2021 | $1,424 | $169,500 | $24,000 | $145,500 |
| 2020 | $1,322 | $169,500 | $24,000 | $145,500 |
| 2019 | $1,160 | $141,500 | $24,000 | $117,500 |
| 2018 | $1,075 | $141,500 | $24,000 | $117,500 |
| 2017 | $1,075 | $141,500 | $24,000 | $117,500 |
| 2016 | $1,075 | $141,500 | $0 | $0 |
| 2014 | $1,019 | $0 | $0 | $0 |
| 2013 | $1,019 | $0 | $0 | $0 |
Property History
| Date | Event | Price | Change | Sq Ft Price |
|---|---|---|---|---|
| 07/17/2025 07/17/25 | For Sale | $329,900 | +94.1% | $152 / Sq Ft |
| 02/14/2019 02/14/19 | Sold | $170,000 | -2.8% | $75 / Sq Ft |
| 01/14/2019 01/14/19 | Pending | -- | -- | -- |
| 12/02/2018 12/02/18 | Price Changed | $174,900 | -2.8% | $77 / Sq Ft |
| 11/01/2018 11/01/18 | For Sale | $179,900 | +5.8% | $79 / Sq Ft |
| 11/01/2018 11/01/18 | Off Market | $170,000 | -- | -- |
| 08/25/2018 08/25/18 | Price Changed | $179,900 | -5.3% | $79 / Sq Ft |
| 06/08/2018 06/08/18 | Price Changed | $189,900 | -5.0% | $84 / Sq Ft |
| 05/09/2018 05/09/18 | Price Changed | $199,900 | -7.0% | $88 / Sq Ft |
| 04/15/2018 04/15/18 | For Sale | $214,900 | -- | $95 / Sq Ft |
Purchase History
| Date | Type | Sale Price | Title Company |
|---|---|---|---|
| Grant Deed | $170,000 | -- | |
| Grant Deed | $170,000 | -- | |
| Grant Deed | -- | -- |
Mortgage History
| Date | Status | Loan Amount | Loan Type |
|---|---|---|---|
| Previous Owner | $166,920 | Construction | |
| Previous Owner | $136,000 | Construction | |
| Previous Owner | $118,000 | New Conventional | |
| Closed | $139,129 | No Value Available |
Similar Homes in Radford, VA
Source: New River Valley Association of REALTORS®
MLS Number: 424754
APN: 8-1-H
- 1300 Cedar Ridge Dr Unit E
- 1102 Cedar Ridge Dr
- 1209 Tyler Ave
- 10 Hidden Valley Ln
- 100 Hidden Valley Dr
- 400 Clement St
- 813 Gilbert St
- 1925 Cold Mountain Rd
- 34 Fieldale Dr
- TBD Hickory Rd
- 403 3rd Ave
- 1201 Grove Ave
- 120 Monroe St
- 404 Vista Ridge
- 1604 Wadsworth St
- 8470 Whistling Straits Dr
- 806 Berkley St
- 6276 Herons Landing Dr
- 1406 Staples St
- 6915 Doral Dr
- 100 Ridgewood Ln
- 406 Sanford St
- 15 Hickory Rd
- 103 3rd Ave
- 1 New River Dr
- 116 P T Travis Ave
- 6714 Bay Hill Ct
- 6815 Viscoe Rd
- 2114 W Main St
- 172 Victoria Ln
- 170 Victoria Ln
- 35 Crescent Dr NW
- 785 Holland Loop
- 913 Holland Loop NW
- 435 Skylar Dr NW
- 555 Bend Trail Dr
- 445 Skylar Dr
- 455 Skylar Dr NW
- 375-395 Skylar Dr
- 375 Continental Cir
