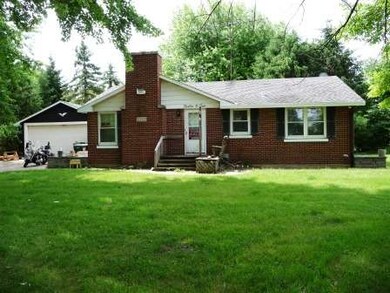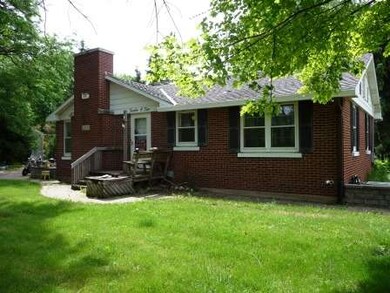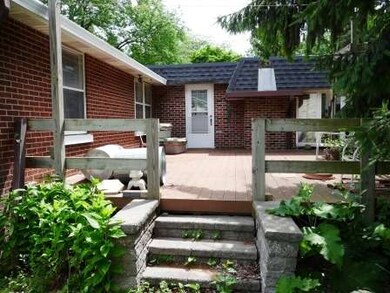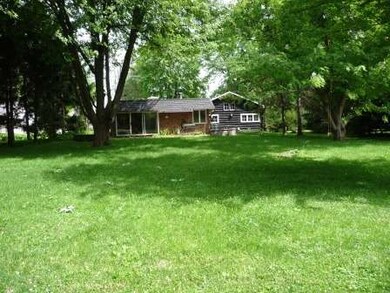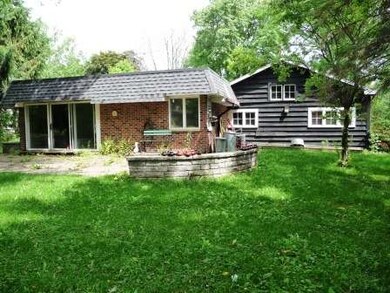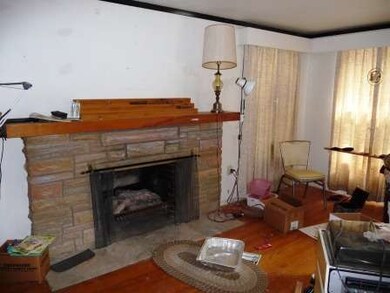
1202 Cheever Ave Geneva, IL 60134
Southwest Central Geneva NeighborhoodEstimated Value: $901,000 - $1,233,000
Highlights
- Deck
- Recreation Room
- Wood Flooring
- Western Avenue Elementary School Rated 9+
- Ranch Style House
- 1-minute walk to Dryden Park
About This Home
As of April 2015FANTASTIC LOCATION! WALKING DISTANCE TO PARKS, POOL, SHOPPING & TRAIN! THIS SOLID BRICK HOME HAS BEEN IN THE SAME FAMILY SINCE BUILT IN 1951! MUCH LARGER THAN IT LOOKS DUE TO HUGE FAMILY ROOM & 4TH BEDROOM/OFFICE ADDITION. 2 FIREPLACES! UPDATING IN PROGRESS, INCLUDING NEWLY REFINISHED HARDWOOD FLOORS, INTERIOR REPAINTING, NEW CARPET, NEW TUB SURROUND, ETC. SOLD AS-IS.
Last Agent to Sell the Property
HomeSmart Connect LLC License #475123872 Listed on: 06/17/2014

Home Details
Home Type
- Single Family
Est. Annual Taxes
- $22,268
Year Built
- 1951
Lot Details
- 0.46
Parking
- Attached Garage
- Garage Door Opener
- Brick Driveway
- Parking Included in Price
- Garage Is Owned
Home Design
- Ranch Style House
- Brick Exterior Construction
- Block Foundation
- Asphalt Shingled Roof
Interior Spaces
- Bathroom on Main Level
- Skylights
- Wood Burning Fireplace
- Mud Room
- Home Office
- Recreation Room
- Wood Flooring
Kitchen
- Breakfast Bar
- Oven or Range
- Dishwasher
- Kitchen Island
- Disposal
Laundry
- Dryer
- Washer
Partially Finished Basement
- Partial Basement
- Finished Basement Bathroom
- Crawl Space
Outdoor Features
- Deck
- Brick Porch or Patio
Utilities
- Forced Air Heating and Cooling System
- Heating System Uses Gas
Ownership History
Purchase Details
Home Financials for this Owner
Home Financials are based on the most recent Mortgage that was taken out on this home.Purchase Details
Home Financials for this Owner
Home Financials are based on the most recent Mortgage that was taken out on this home.Purchase Details
Purchase Details
Purchase Details
Purchase Details
Similar Homes in Geneva, IL
Home Values in the Area
Average Home Value in this Area
Purchase History
| Date | Buyer | Sale Price | Title Company |
|---|---|---|---|
| Dunteman Jeffrey M | $710,000 | First American Title | |
| Drh Cambridge Homes Inc | $217,500 | Chicago Title Insurance Co | |
| Glaser Jeffrey L | -- | Chicago Title Insurance Co | |
| Glaser James A | -- | Chicago Title Insurance Co | |
| Glaser Virgil | -- | -- | |
| The State Bank Of Geneva | -- | -- |
Mortgage History
| Date | Status | Borrower | Loan Amount |
|---|---|---|---|
| Previous Owner | Dunteman Jeffrey M | $490,000 | |
| Previous Owner | Dunteman Jeffrey M | $529,000 | |
| Previous Owner | Dunteman Jeffrey M | $71,000 | |
| Previous Owner | Dunteman Jefrey M | $568,000 |
Property History
| Date | Event | Price | Change | Sq Ft Price |
|---|---|---|---|---|
| 04/10/2015 04/10/15 | Sold | $217,500 | -11.2% | $132 / Sq Ft |
| 02/16/2015 02/16/15 | Pending | -- | -- | -- |
| 09/13/2014 09/13/14 | Price Changed | $244,900 | -2.0% | $149 / Sq Ft |
| 08/10/2014 08/10/14 | For Sale | $249,900 | +14.9% | $152 / Sq Ft |
| 06/30/2014 06/30/14 | Off Market | $217,500 | -- | -- |
| 06/17/2014 06/17/14 | For Sale | $249,900 | -- | $152 / Sq Ft |
Tax History Compared to Growth
Tax History
| Year | Tax Paid | Tax Assessment Tax Assessment Total Assessment is a certain percentage of the fair market value that is determined by local assessors to be the total taxable value of land and additions on the property. | Land | Improvement |
|---|---|---|---|---|
| 2023 | $22,268 | $286,695 | $46,186 | $240,509 |
| 2022 | $21,178 | $266,396 | $42,916 | $223,480 |
| 2021 | $20,577 | $256,495 | $41,321 | $215,174 |
| 2020 | $20,350 | $246,173 | $40,690 | $205,483 |
| 2019 | $20,307 | $241,512 | $39,920 | $201,592 |
| 2018 | $19,859 | $236,643 | $39,920 | $196,723 |
| 2017 | $19,755 | $230,198 | $38,855 | $191,343 |
| 2016 | $6,766 | $75,761 | $33,489 | $42,272 |
| 2015 | -- | $72,030 | $31,840 | $40,190 |
| 2014 | -- | $69,660 | $31,840 | $37,820 |
| 2013 | -- | $78,211 | $31,840 | $46,371 |
Agents Affiliated with this Home
-
Daniel Bundy

Seller's Agent in 2015
Daniel Bundy
HomeSmart Connect LLC
(847) 867-5722
50 Total Sales
-
Kathy Koca

Buyer's Agent in 2015
Kathy Koca
Keller Williams Inspire
(847) 812-0197
76 Total Sales
-
J
Buyer's Agent in 2015
Jack Keefe
Coldwell Banker The Real Estate Group
Map
Source: Midwest Real Estate Data (MRED)
MLS Number: MRD08647764
APN: 12-10-151-002
- 1417 Sherwood Ln
- 720 Brigham Ct
- 840 Brigham Way Unit 3
- 1088 Dunstan Rd
- 970 Brigham Way
- 1452 Country Squire Dr
- 710 Peck Rd
- 1437 Cooper Ln
- 301 Country Club Place
- 1010 Hawthorne Ln
- 932 S Batavia Ave
- 225 Burgess Rd
- 1736 Kaneville Rd
- 315 S 5th St
- 1907 South St
- 1315 Kaneville Rd
- 25 S Lincoln Ave
- 11 S Lincoln Ave
- 622 Riverbank Ct
- 1949 Gary Ln
- 1202 Cheever Ave
- 1220 Cheever Ave
- 727 Western Ave
- 1118 Cheever Ave
- 721 Western Ave
- 733 Western Ave
- 1116 Cheever Ave
- 803 Western Ave
- 809 Western Ave
- 815 Western Ave
- 839 Dunstan Rd
- 831 Cheever Ave
- 849 Dunstan Rd
- 829 Cheever Ave
- 829 Cheever Ave Geneva Illinois
- 825 Western Ave
- 821 Cheever Ave
- 901 Dunstan Rd
- 901 Western Ave
- 583 Linden Ct Unit 16

