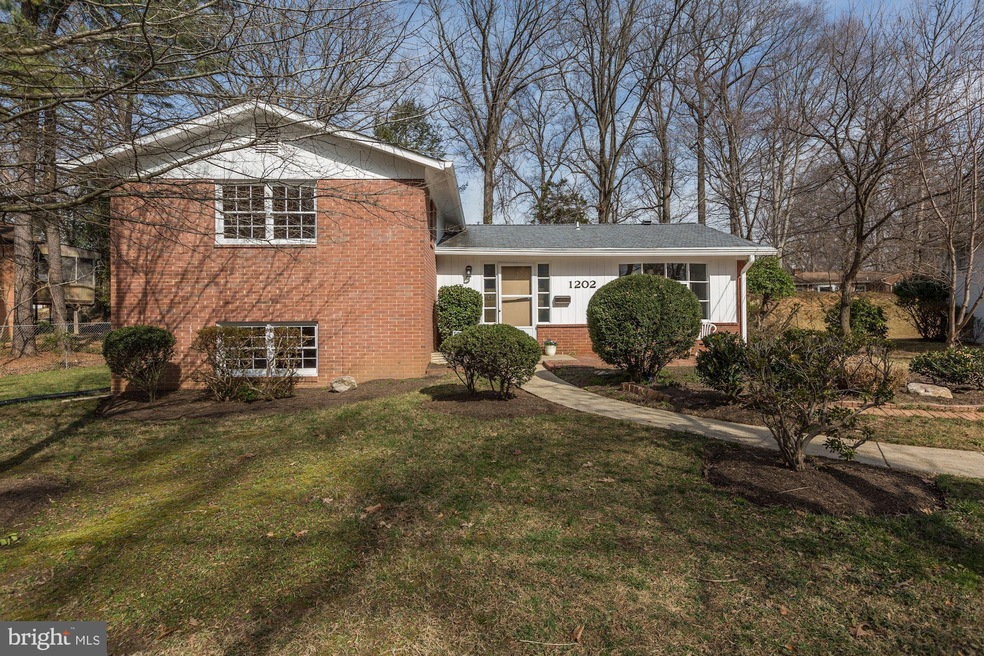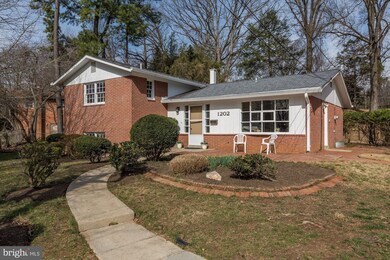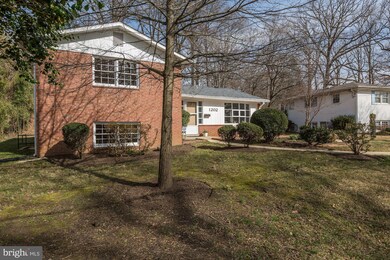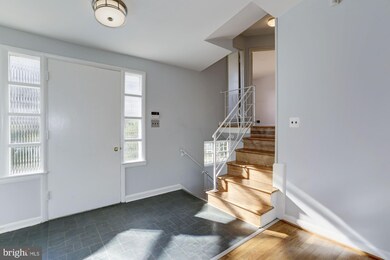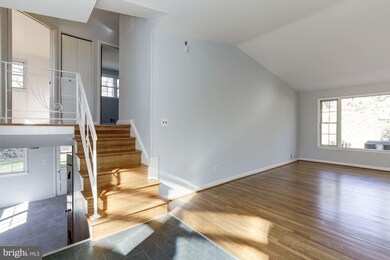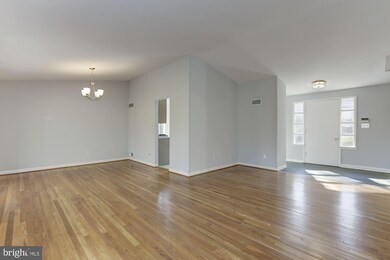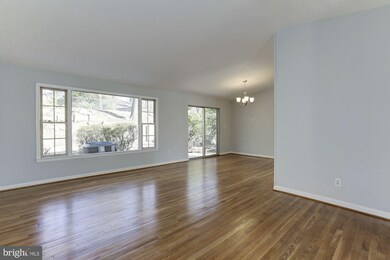
1202 Dunoon Ct Silver Spring, MD 20903
Highlights
- Vaulted Ceiling
- Traditional Floor Plan
- Workshop
- Roscoe R. Nix Elementary School Rated A-
- Wood Flooring
- No HOA
About This Home
As of June 2019BEAUTIFUL SUN-FILLED, SPLIT-LEVEL HOME OFFERING LOADS OF SPACE THROUGHOUT FOUR LEVELS! GLEAMING HARDWOOD FLOORS, VAULTED CEILINGS IN LIVING ROOM & DINING ROOM, UPDATED EAT-IN KITCHEN WITH 42" CABINETRY AND STAINLESS STEEL APPLIANCES INCLUDING A GAS VIKING RANGE! FIVE BEDROOMS AND THREE FULL BATHS (2 BR'S WITH PRIVATE BATHS!), DAYLIGHT LOWER LEVEL WITH LARGE FAMILY ROOM AND HUGE LOWER LEVEL STORAGE/WORKSHOP AREA. PRIVATE CUL-DE-SAC SETTING WITH OFF-STREET PARKING, SIDEWALKS, PRIVATE BACK YARD WITH BRICK PATIO AND FABULOUS LOCATION NEAR FDA WHITE OAK CAMPUS AND COMMUTER ROUTES TO DC, COLLEGE PARK, COLUMBIA & BALTIMORE! NEIGHBORHOOD SWIM CLUB TOO! ESTATE SALE HOME IN GOOD CONDITION SELLS 'AS-IS'. DON'T MISS YOUR CHANCE!
Home Details
Home Type
- Single Family
Est. Annual Taxes
- $4,734
Year Built
- Built in 1959
Lot Details
- 0.25 Acre Lot
- Property is in very good condition
- Property is zoned R90
Parking
- Driveway
Home Design
- Split Level Home
- Brick Exterior Construction
- Composition Roof
Interior Spaces
- Property has 3 Levels
- Traditional Floor Plan
- Vaulted Ceiling
- Sliding Doors
- Entrance Foyer
- Family Room
- Living Room
- Formal Dining Room
- Workshop
- Storage Room
- Utility Room
Kitchen
- Eat-In Kitchen
- Gas Oven or Range
- Microwave
- Dishwasher
- Stainless Steel Appliances
- Disposal
Flooring
- Wood
- Carpet
Bedrooms and Bathrooms
- En-Suite Primary Bedroom
Laundry
- Dryer
- Washer
Basement
- Partial Basement
- Workshop
Outdoor Features
- Patio
Schools
- Cresthaven Elementary School
- Francis Scott Key Middle School
- Springbrook High School
Utilities
- Forced Air Heating and Cooling System
- Natural Gas Water Heater
- Fiber Optics Available
Listing and Financial Details
- Tax Lot 25
- Assessor Parcel Number 160500319707
Community Details
Overview
- No Home Owners Association
- Hillandale Heights Subdivision
Recreation
- Community Pool
Ownership History
Purchase Details
Home Financials for this Owner
Home Financials are based on the most recent Mortgage that was taken out on this home.Map
Similar Home in the area
Home Values in the Area
Average Home Value in this Area
Purchase History
| Date | Type | Sale Price | Title Company |
|---|---|---|---|
| Special Warranty Deed | $425,000 | First American Title Ins Co |
Mortgage History
| Date | Status | Loan Amount | Loan Type |
|---|---|---|---|
| Open | $417,302 | FHA |
Property History
| Date | Event | Price | Change | Sq Ft Price |
|---|---|---|---|---|
| 05/22/2025 05/22/25 | Pending | -- | -- | -- |
| 05/12/2025 05/12/25 | Price Changed | $615,000 | -1.6% | $255 / Sq Ft |
| 05/01/2025 05/01/25 | Price Changed | $625,000 | -3.8% | $259 / Sq Ft |
| 04/20/2025 04/20/25 | For Sale | $650,000 | +52.9% | $270 / Sq Ft |
| 06/07/2019 06/07/19 | Sold | $425,000 | -2.3% | $180 / Sq Ft |
| 04/25/2019 04/25/19 | Price Changed | $435,000 | -3.1% | $184 / Sq Ft |
| 04/14/2019 04/14/19 | For Sale | $449,000 | 0.0% | $190 / Sq Ft |
| 04/04/2019 04/04/19 | Pending | -- | -- | -- |
| 03/28/2019 03/28/19 | For Sale | $449,000 | -- | $190 / Sq Ft |
Tax History
| Year | Tax Paid | Tax Assessment Tax Assessment Total Assessment is a certain percentage of the fair market value that is determined by local assessors to be the total taxable value of land and additions on the property. | Land | Improvement |
|---|---|---|---|---|
| 2024 | $6,462 | $497,800 | $0 | $0 |
| 2023 | $5,621 | $447,600 | $218,200 | $229,400 |
| 2022 | $3,960 | $426,500 | $0 | $0 |
| 2021 | $3,705 | $405,400 | $0 | $0 |
| 2020 | $3,478 | $384,300 | $218,200 | $166,100 |
| 2019 | $3,443 | $384,300 | $218,200 | $166,100 |
| 2018 | $3,418 | $384,300 | $218,200 | $166,100 |
| 2017 | $4,291 | $425,900 | $0 | $0 |
| 2016 | -- | $392,500 | $0 | $0 |
| 2015 | $3,873 | $359,100 | $0 | $0 |
| 2014 | $3,873 | $325,700 | $0 | $0 |
Source: Bright MLS
MLS Number: MDMC645192
APN: 05-00319707
- 10310 Royal Rd
- 1007 La Grande Rd
- 900 W Nolcrest Dr
- 903 Burnt Crest Ln
- 9711 Dilston Rd
- 9823 Cahart Place
- 1750 Overlook Dr
- 10104 Big Rock Rd
- 415 Hillmoor Dr
- 10711 Huntwood Dr
- 10406 Brookmoor Dr
- 322 Penwood Rd
- 10710 Stoneyhill Dr
- 210 Northmoor Dr
- 9817 Cherry Tree Ln
- 1918 Pagebrook Rd
- 221 Williamsburg Dr
- 214 Whitmoor Terrace
- 1504 Stateside Dr
- 2109 Gatewood Place
