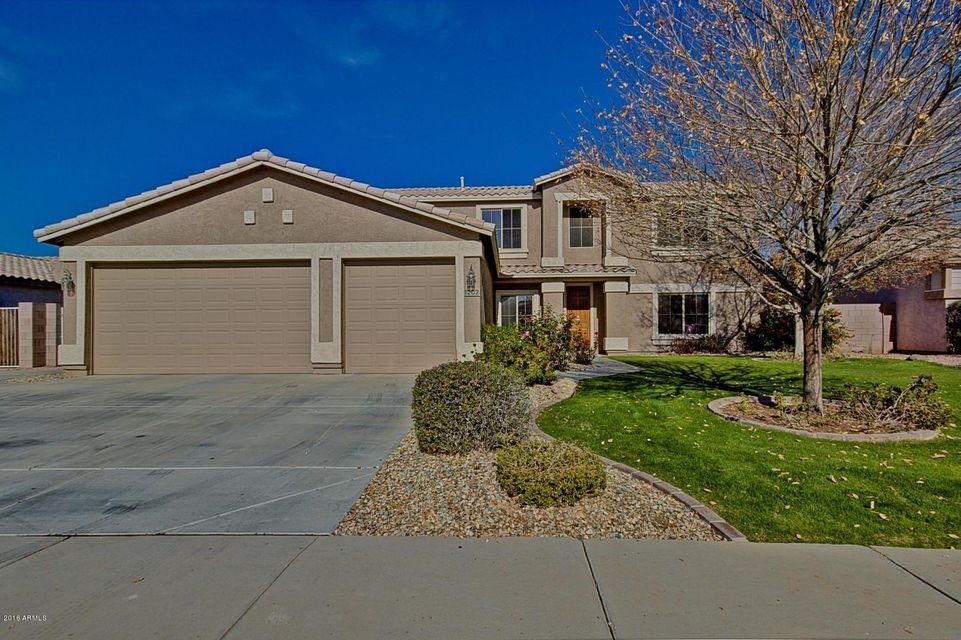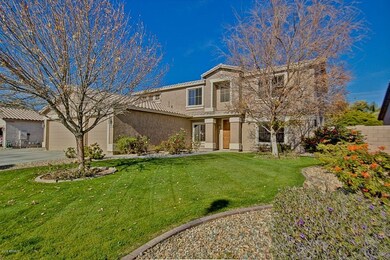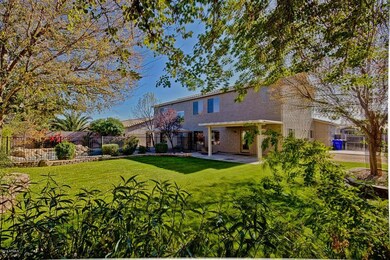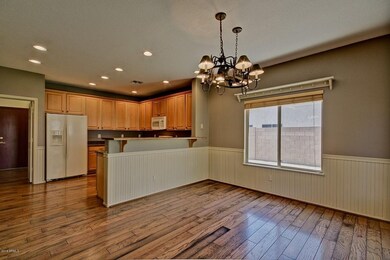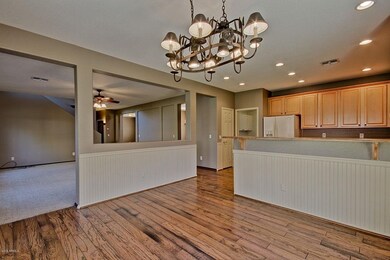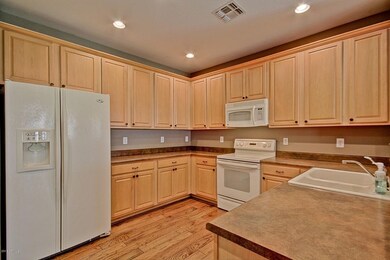
1202 E Bartlett Way Chandler, AZ 85249
South Chandler NeighborhoodEstimated Value: $752,093 - $777,000
Highlights
- Heated Pool
- RV Gated
- Wood Flooring
- Santan Elementary School Rated A
- Vaulted Ceiling
- Covered patio or porch
About This Home
As of December 2016*WOW, THIS LOVELY & WELL CARED FOR HOME HAS EVERYTHING YOU COULD EVER WANT * DRAMATIC ENTRY WAY W/ VAULTED CEILINGS * SEPARATE LIVING AREA & DEN * FORMAL DINING ROOM & A COZY FAMILY ROOM * REAL WOOD FLOORS * RECESSED LIGHTING * OPEN & BRIGHT EAT-IN KITCHEN & BREAKFAST BAR W/ ALL APPLIANCES CONVEYING * PANTRY * SEPARATE LARGE MUD ROOM & LAUNDRY AREA OFF OF THE 3 CAR OVER-SIZED GARAGE * 4 BEDROOMS UPSTAIRS + BONUS LOFT AREA! * A BEDROOM DOWNSTAIRS W/ 1 FULL DETACHED BATHROOM * MASTER BATH HAS DBL SINKS, SOAKING TUB & SHOWER & A LG WALK-IN CLOSET * A CHILDREN'S PARADISE OUTSIDE ~ COVERED PATIO * SEPARATE GRASS & PLAY AREA * FENCED PEBBLE TEC POOL & SPA W/ WATERFALL & TENT/GAZEEBO TO STAY COOL * NEUTRAL INTERIOR PAINT ~ AT $121 PER SQ. FT THIS HOME HAS GREAT VALUE*A MUST SEE!*
Home Details
Home Type
- Single Family
Est. Annual Taxes
- $3,110
Year Built
- Built in 2001
Lot Details
- 10,374 Sq Ft Lot
- Desert faces the front and back of the property
- Block Wall Fence
- Front and Back Yard Sprinklers
- Grass Covered Lot
Parking
- 3 Car Garage
- Garage Door Opener
- RV Gated
Home Design
- Wood Frame Construction
- Tile Roof
- Stucco
Interior Spaces
- 3,218 Sq Ft Home
- 2-Story Property
- Vaulted Ceiling
- Ceiling Fan
- Security System Owned
Kitchen
- Eat-In Kitchen
- Breakfast Bar
- Built-In Microwave
- Dishwasher
Flooring
- Wood
- Carpet
- Tile
Bedrooms and Bathrooms
- 5 Bedrooms
- Walk-In Closet
- Primary Bathroom is a Full Bathroom
- 3 Bathrooms
- Dual Vanity Sinks in Primary Bathroom
- Bathtub With Separate Shower Stall
Laundry
- Laundry in unit
- Washer and Dryer Hookup
Pool
- Heated Pool
- Spa
- Fence Around Pool
Outdoor Features
- Covered patio or porch
- Gazebo
Schools
- San Tan Elementary
- Chandler High School
Utilities
- Refrigerated Cooling System
- Heating System Uses Natural Gas
- High Speed Internet
- Cable TV Available
Community Details
- Property has a Home Owners Association
- Rossmar & Graham Association, Phone Number (480) 551-4300
- Built by CENTEX HOMES
- Chandler Heights Estates Subdivision, *Spacious!* Floorplan
Listing and Financial Details
- Tax Lot 107
- Assessor Parcel Number 303-45-462
Ownership History
Purchase Details
Home Financials for this Owner
Home Financials are based on the most recent Mortgage that was taken out on this home.Purchase Details
Purchase Details
Home Financials for this Owner
Home Financials are based on the most recent Mortgage that was taken out on this home.Similar Homes in Chandler, AZ
Home Values in the Area
Average Home Value in this Area
Purchase History
| Date | Buyer | Sale Price | Title Company |
|---|---|---|---|
| White Jeffrey D | $379,000 | Magnus Title Agency | |
| Barrett Douglas Todd | -- | None Available | |
| Barrett Douglas Todd | $226,224 | Security Title Agency |
Mortgage History
| Date | Status | Borrower | Loan Amount |
|---|---|---|---|
| Open | White Jeffrey D | $339,000 | |
| Closed | White Jeffrey D | $343,000 | |
| Closed | White Jeffrey D | $360,050 | |
| Previous Owner | Barrett Douglas T | $100,000 | |
| Previous Owner | Barrett Douglas Todd | $46,000 | |
| Previous Owner | Barrett Douglas Todd | $242,505 | |
| Previous Owner | Barrett Douglas Todd | $247,200 |
Property History
| Date | Event | Price | Change | Sq Ft Price |
|---|---|---|---|---|
| 12/14/2016 12/14/16 | Sold | $379,000 | -1.0% | $118 / Sq Ft |
| 11/09/2016 11/09/16 | Pending | -- | -- | -- |
| 10/27/2016 10/27/16 | Price Changed | $383,000 | -1.8% | $119 / Sq Ft |
| 09/26/2016 09/26/16 | Price Changed | $389,900 | -2.5% | $121 / Sq Ft |
| 09/08/2016 09/08/16 | For Sale | $400,000 | 0.0% | $124 / Sq Ft |
| 04/01/2014 04/01/14 | Rented | $2,350 | +4.4% | -- |
| 02/25/2014 02/25/14 | Under Contract | -- | -- | -- |
| 02/14/2014 02/14/14 | For Rent | $2,250 | +7.1% | -- |
| 08/13/2012 08/13/12 | Rented | $2,100 | -10.6% | -- |
| 08/04/2012 08/04/12 | Under Contract | -- | -- | -- |
| 07/02/2012 07/02/12 | For Rent | $2,350 | -- | -- |
Tax History Compared to Growth
Tax History
| Year | Tax Paid | Tax Assessment Tax Assessment Total Assessment is a certain percentage of the fair market value that is determined by local assessors to be the total taxable value of land and additions on the property. | Land | Improvement |
|---|---|---|---|---|
| 2025 | $2,671 | $42,280 | -- | -- |
| 2024 | $3,264 | $40,266 | -- | -- |
| 2023 | $3,264 | $54,510 | $10,900 | $43,610 |
| 2022 | $3,143 | $40,910 | $8,180 | $32,730 |
| 2021 | $3,257 | $38,050 | $7,610 | $30,440 |
| 2020 | $3,241 | $35,120 | $7,020 | $28,100 |
| 2019 | $3,119 | $32,210 | $6,440 | $25,770 |
| 2018 | $3,018 | $30,130 | $6,020 | $24,110 |
| 2017 | $2,815 | $30,400 | $6,080 | $24,320 |
| 2016 | $3,233 | $29,950 | $5,990 | $23,960 |
| 2015 | $3,110 | $29,630 | $5,920 | $23,710 |
Agents Affiliated with this Home
-
Molly Fredrick

Seller's Agent in 2016
Molly Fredrick
RETSY
(602) 451-8464
47 Total Sales
-
Edward Martinez

Buyer's Agent in 2016
Edward Martinez
West USA Realty
(602) 708-9179
43 Total Sales
-
Shane Faller

Buyer's Agent in 2012
Shane Faller
Specialized Property Management
(480) 381-8877
5 Total Sales
Map
Source: Arizona Regional Multiple Listing Service (ARMLS)
MLS Number: 5494376
APN: 303-45-462
- 1102 E Bartlett Way
- 1336 E Cherrywood Place
- 4812 S Windstream Place
- 25000 S Mcqueen Rd
- 1335 E Nolan Place
- 1416 E Cherrywood Place
- 1417 E Cherrywood Place
- 1427 E Cherrywood Place
- 12228 E Wood Dr
- 5215 S Monte Vista St
- 1182 E Canyon Way
- 4596 S Hudson Place
- 838 E Nolan Place
- 5212 S Monte Vista St
- 921 E Canyon Way
- 957 E Cedar Dr
- 910 E Canyon Way
- 861 E Canyon Way
- 1568 E Canyon Way
- 1383 E Prescott Place
- 1202 E Bartlett Way
- 1182 E Bartlett Way
- 1222 E Bartlett Way
- 1205 E San Carlos Way
- 1185 E San Carlos Way
- 1225 E San Carlos Way
- 1162 E Bartlett Way
- 1203 E Bartlett Way
- 1223 E Bartlett Way
- 1183 E Bartlett Way
- 1165 E San Carlos Way
- 1245 E San Carlos Way
- 1243 E Bartlett Way
- 238XX S 122nd St Unit T
- 238XX S 122nd St Unit U
- 1163 E Bartlett Way
- 1142 E Bartlett Way
- 1145 E San Carlos Way
- 1143 E Bartlett Way
- 1204 E San Carlos Way
