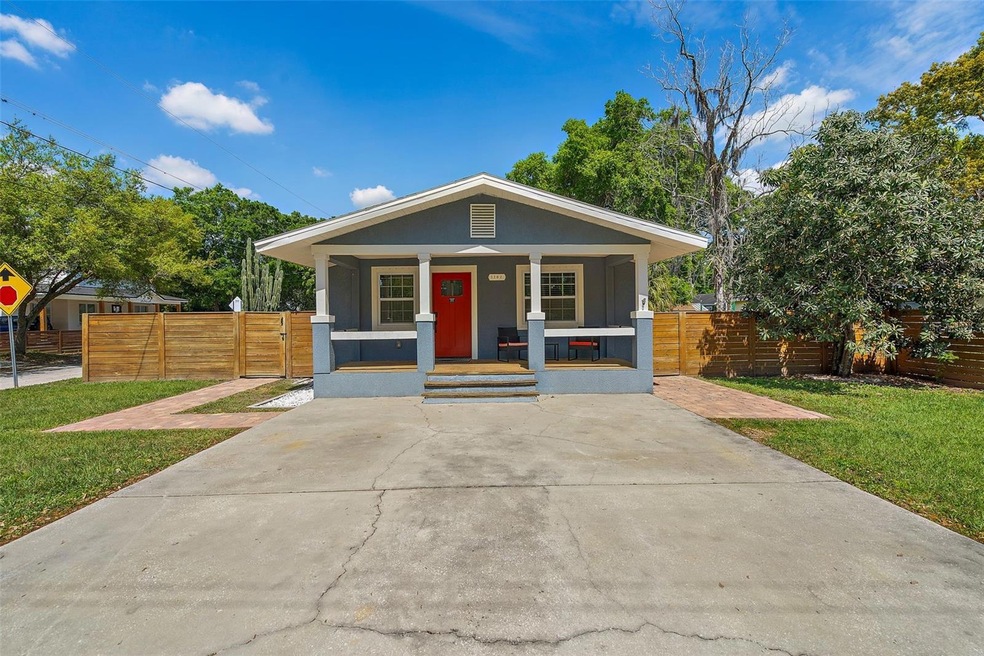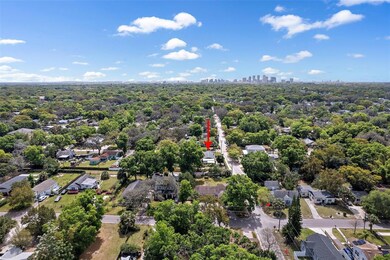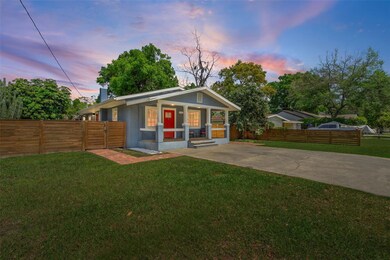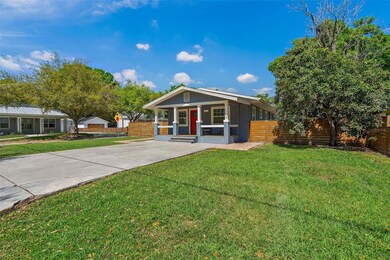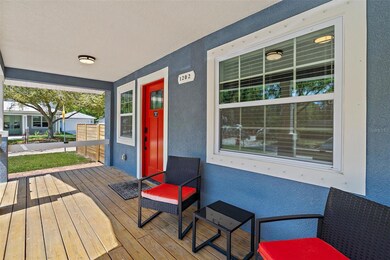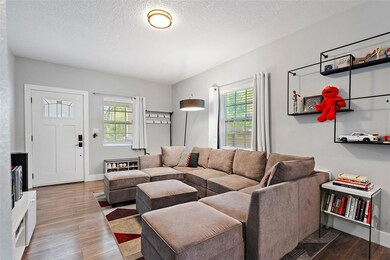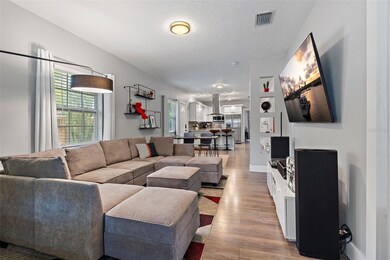
1202 E Caracas St Tampa, FL 33603
Seminole Heights NeighborhoodHighlights
- Parking available for a boat
- Open Floorplan
- No HOA
- Middleton High School Rated A-
- Stone Countertops
- 5-minute walk to Giddens Park
About This Home
As of May 2024Step into the perfect vibe - ultimate fusion of vintage with modern flair in the heart of thee Seminole Heights, Tampa! This 1925 beauty has undergone a fresh makeover, offering up 3 bedrooms, 3 bathrooms, and nearly 1,300 square feet of Insta-worthy living space on an huuuge oversized lot. Straight from the jump, the curb appeal is sick and includes a fully fenced corner lot and a front porch that practically begs "please just entertain at home". Inside, it's like stepping into a Pinterest crib. The renovations over the last few years have spared no expense, so you can kick back and relax knowing you've got all the latest bells and whistles – new roof, AC, plumbing, electrical and even the windows. You don't have to lift a finger except to move right in. This home also features a super convenient modern, open layout. Next? Let's talk kitchen – granite waterfall countertops, stainless steel appliances, and chic cabinetry - whipping it up for friends hasn't been easier. The owner’s suite is your own personal sanctuary, complete with an ensuite bath, walk-in closet, and French doors that open up to your very own backyard oasis. Don't worry, your guests have their own backyard access as well. And let's not forget about the other two bedrooms, sharing a Jack-and-Jill bathroom that's equal parts stylish and functional. Outside, picture yourself hosting BBQs, throwing some bags, and entertaining on the custom screened-in lanai or cozying up around the firepit with friends. Plus, with the solar-powered automatic sliding gate, you can say goodbye to HOA drama and hello to easy access for parking your boat or RV! Oh, and did we mention the location? Minutes from major highways, commuting to downtown Tampa, St. Pete, or even Orlando is super easy and chill. So, whether you're hitting up the hottest spots in town or just kicking back at home, this Seminole Heights gem has got you covered. Don’t sleep on this one – schedule your tour today and make your homeowner dreams a reality!
Last Agent to Sell the Property
DALTON WADE INC Brokerage Phone: 888-668-8283 License #3394184 Listed on: 03/14/2024

Home Details
Home Type
- Single Family
Est. Annual Taxes
- $6,493
Year Built
- Built in 1925
Lot Details
- 7,860 Sq Ft Lot
- Lot Dimensions are 60x131
- South Facing Home
- Fenced
- Oversized Lot
- Property is zoned SH-RS
Home Design
- Bungalow
- Wood Frame Construction
- Shingle Roof
- Stucco
Interior Spaces
- 1,224 Sq Ft Home
- 1-Story Property
- Open Floorplan
- Ceiling Fan
- French Doors
- Family Room Off Kitchen
- Combination Dining and Living Room
- Crawl Space
- Security Gate
Kitchen
- Range with Range Hood
- Microwave
- Dishwasher
- Stone Countertops
Flooring
- Laminate
- Tile
Bedrooms and Bathrooms
- 3 Bedrooms
- Walk-In Closet
- 3 Full Bathrooms
Laundry
- Laundry in unit
- Dryer
- Washer
Parking
- Parking available for a boat
- RV or Boat Parking
Outdoor Features
- Front Porch
Schools
- Edison Elementary School
- Mclane Middle School
- Middleton High School
Utilities
- Central Heating and Cooling System
- High Speed Internet
- Cable TV Available
Community Details
- No Home Owners Association
- Demorest Subdivision
Listing and Financial Details
- Visit Down Payment Resource Website
- Legal Lot and Block 5 / 2
- Assessor Parcel Number A-06-29-19-4L5-000002-00005.0
Ownership History
Purchase Details
Home Financials for this Owner
Home Financials are based on the most recent Mortgage that was taken out on this home.Purchase Details
Home Financials for this Owner
Home Financials are based on the most recent Mortgage that was taken out on this home.Purchase Details
Purchase Details
Purchase Details
Purchase Details
Purchase Details
Home Financials for this Owner
Home Financials are based on the most recent Mortgage that was taken out on this home.Purchase Details
Purchase Details
Similar Homes in Tampa, FL
Home Values in the Area
Average Home Value in this Area
Purchase History
| Date | Type | Sale Price | Title Company |
|---|---|---|---|
| Warranty Deed | $460,000 | Elevated Title | |
| Warranty Deed | $373,000 | All About Title Llc | |
| Warranty Deed | $159,000 | Amz Title Llc | |
| Warranty Deed | $16,500 | Vip Title Solutions Fl Inc | |
| Special Warranty Deed | $15,100 | None Available | |
| Trustee Deed | -- | None Available | |
| Warranty Deed | $275,000 | Statton Title Agency Inc | |
| Warranty Deed | -- | None Available | |
| Warranty Deed | $79,000 | -- |
Mortgage History
| Date | Status | Loan Amount | Loan Type |
|---|---|---|---|
| Previous Owner | $354,350 | Commercial | |
| Previous Owner | $261,250 | Unknown | |
| Previous Owner | $65,600 | New Conventional |
Property History
| Date | Event | Price | Change | Sq Ft Price |
|---|---|---|---|---|
| 05/09/2025 05/09/25 | Pending | -- | -- | -- |
| 05/05/2025 05/05/25 | Price Changed | $464,900 | -0.9% | $380 / Sq Ft |
| 04/16/2025 04/16/25 | Price Changed | $469,000 | -1.3% | $383 / Sq Ft |
| 04/03/2025 04/03/25 | For Sale | $475,000 | +3.3% | $388 / Sq Ft |
| 05/21/2024 05/21/24 | Sold | $460,000 | 0.0% | $376 / Sq Ft |
| 05/11/2024 05/11/24 | Pending | -- | -- | -- |
| 05/07/2024 05/07/24 | Price Changed | $460,000 | 0.0% | $376 / Sq Ft |
| 05/07/2024 05/07/24 | For Sale | $460,000 | 0.0% | $376 / Sq Ft |
| 04/13/2024 04/13/24 | Off Market | $460,000 | -- | -- |
| 04/13/2024 04/13/24 | Pending | -- | -- | -- |
| 03/14/2024 03/14/24 | For Sale | $525,000 | +40.8% | $429 / Sq Ft |
| 08/20/2020 08/20/20 | Sold | $373,000 | -4.1% | $208 / Sq Ft |
| 07/07/2020 07/07/20 | Pending | -- | -- | -- |
| 07/02/2020 07/02/20 | For Sale | $388,900 | -- | $217 / Sq Ft |
Tax History Compared to Growth
Tax History
| Year | Tax Paid | Tax Assessment Tax Assessment Total Assessment is a certain percentage of the fair market value that is determined by local assessors to be the total taxable value of land and additions on the property. | Land | Improvement |
|---|---|---|---|---|
| 2024 | $4,998 | $296,354 | -- | -- |
| 2023 | $6,493 | $372,249 | $0 | $0 |
| 2022 | $6,112 | $350,469 | $0 | $0 |
| 2021 | $6,039 | $340,261 | $46,688 | $293,573 |
| 2020 | $2,897 | $169,027 | $35,016 | $134,011 |
| 2019 | $2,752 | $168,018 | $35,016 | $133,002 |
| 2018 | $2,508 | $145,824 | $0 | $0 |
| 2017 | $2,247 | $122,829 | $0 | $0 |
| 2016 | $1,983 | $84,829 | $0 | $0 |
| 2015 | $1,730 | $77,117 | $0 | $0 |
| 2014 | $1,549 | $70,106 | $0 | $0 |
| 2013 | -- | $63,733 | $0 | $0 |
Agents Affiliated with this Home
-
Mariah Peaster

Seller's Agent in 2025
Mariah Peaster
ROBERT SLACK LLC
(352) 422-2385
1 in this area
40 Total Sales
-
Ian Brauchli

Buyer's Agent in 2025
Ian Brauchli
KELLER WILLIAMS SOUTH TAMPA
(813) 614-6959
2 in this area
78 Total Sales
-
Calvin Pringles

Seller's Agent in 2024
Calvin Pringles
DALTON WADE INC
(727) 244-7854
3 in this area
82 Total Sales
-
Alejandro Gallego

Seller's Agent in 2020
Alejandro Gallego
SMART HOMES REALTY
(813) 476-8727
2 in this area
35 Total Sales
Map
Source: Stellar MLS
MLS Number: U8234738
APN: A-06-29-19-4L5-000002-00005.0
- 1104 E Ellicott St
- 1217 E Ellicott St
- 933 E Shadowlawn Ave
- 1213 E Frierson Ave
- 1203 E New Orleans Ave
- 1206 E Frierson Ave Unit B
- 1213 E New Orleans Ave
- 1001 E New Orleans Ave
- 4808 N 12th St
- 1313 E New Orleans Ave
- 1208 E Giddens Ave
- 1206 E Osborne Ave
- 4804 N 10th St
- 1420 E Frierson Ave
- 1214 E Curtis St
- 1504 E McBerry St
- 4913 N Nebraska Ave Unit 5
- 1510 Mobile Ave
- 1211 E Curtis St
- 4911 N Nebraska Ave
