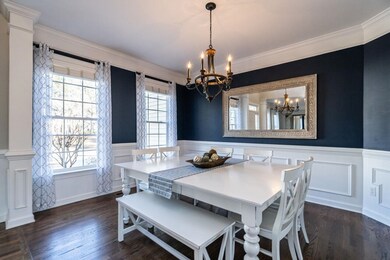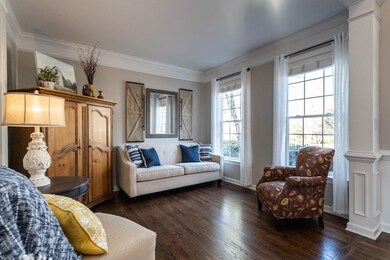
1202 Fairfax Woods Dr Apex, NC 27502
Beaver Creek NeighborhoodEstimated Value: $765,000 - $807,977
Highlights
- Deck
- Transitional Architecture
- Main Floor Bedroom
- Salem Elementary Rated A
- Wood Flooring
- Bonus Room
About This Home
As of February 2023Rare to find! This Open Bright floor plan looks like a model home! 2 story Foyer-Tons of Windows w/custom blinds-Cooks Kitchen has a Gas Range, center Island and a Window above the Kitchen Sink overlooking the Beautiful Backyard-Kitchen opens to cozy Family Room- Formal LR & DR w/added hardwoods-Main floor Guest Suite has a walk in closet-Upstairs Owners Suite is generous in size, oversized tub, separate shower, water closet & dual walk in closets +3 additional beds and the oversized Bonus Room!! Step out to the low maintenance Trex Deck with an added bonus of a Sunsetter remote awning!! Yard has been thoughtfully planned to include a nice size Paver patio w/ paver staircase leading to front yard. The Sellers have Loved this home and it shows!! Check out the documents in attachments
Home Details
Home Type
- Single Family
Est. Annual Taxes
- $4,213
Year Built
- Built in 2001
Lot Details
- 0.26 Acre Lot
- Fenced Yard
- Landscaped with Trees
- Garden
HOA Fees
- $52 Monthly HOA Fees
Parking
- 2 Car Attached Garage
- Parking Pad
- Front Facing Garage
- Private Driveway
Home Design
- Transitional Architecture
- Traditional Architecture
- Vinyl Siding
Interior Spaces
- 3,166 Sq Ft Home
- 2-Story Property
- Smooth Ceilings
- High Ceiling
- Ceiling Fan
- Gas Log Fireplace
- Blinds
- Mud Room
- Entrance Foyer
- Family Room with Fireplace
- Living Room
- Breakfast Room
- Dining Room
- Bonus Room
- Utility Room
- Crawl Space
- Pull Down Stairs to Attic
Kitchen
- Microwave
- Plumbed For Ice Maker
- Dishwasher
- Granite Countertops
Flooring
- Wood
- Carpet
- Tile
Bedrooms and Bathrooms
- 5 Bedrooms
- Main Floor Bedroom
- Walk-In Closet
- 3 Full Bathrooms
- Private Water Closet
- Separate Shower in Primary Bathroom
- Bathtub with Shower
- Walk-in Shower
Laundry
- Laundry on main level
- Electric Dryer Hookup
Outdoor Features
- Deck
- Patio
- Rain Gutters
- Porch
Schools
- Salem Elementary And Middle School
- Apex Friendship High School
Utilities
- Forced Air Heating and Cooling System
- Heating System Uses Natural Gas
- Gas Water Heater
- Cable TV Available
Community Details
Overview
- Cas Association
- Beckett Crossing Subdivision
Recreation
- Community Pool
- Trails
Ownership History
Purchase Details
Home Financials for this Owner
Home Financials are based on the most recent Mortgage that was taken out on this home.Purchase Details
Home Financials for this Owner
Home Financials are based on the most recent Mortgage that was taken out on this home.Purchase Details
Similar Homes in the area
Home Values in the Area
Average Home Value in this Area
Purchase History
| Date | Buyer | Sale Price | Title Company |
|---|---|---|---|
| Naughton Lindsay | $735,000 | -- | |
| Devlin James J | $273,000 | -- | |
| Comstock Homes Of North Carolina Llc | $39,000 | -- |
Mortgage History
| Date | Status | Borrower | Loan Amount |
|---|---|---|---|
| Open | Naughton Lindsay | $200,000 | |
| Open | Naughton Lindsay | $3,850,000 | |
| Previous Owner | Devlin James Joseph | $310,907 | |
| Previous Owner | Devlin James J | $68,000 | |
| Previous Owner | Devlin James J | $265,143 | |
| Previous Owner | Devlin James J | $287,372 | |
| Previous Owner | Devlin James J | $296,000 | |
| Previous Owner | Devlin James J | $50,000 | |
| Previous Owner | Devlin James J | $90,000 | |
| Previous Owner | Devlin James J | $73,600 | |
| Previous Owner | Devlin James J | $228,800 | |
| Previous Owner | Devlin James J | $217,600 |
Property History
| Date | Event | Price | Change | Sq Ft Price |
|---|---|---|---|---|
| 12/15/2023 12/15/23 | Off Market | $735,000 | -- | -- |
| 02/03/2023 02/03/23 | Sold | $735,000 | 0.0% | $232 / Sq Ft |
| 01/07/2023 01/07/23 | Pending | -- | -- | -- |
| 01/05/2023 01/05/23 | For Sale | $735,000 | 0.0% | $232 / Sq Ft |
| 12/30/2022 12/30/22 | Off Market | $735,000 | -- | -- |
Tax History Compared to Growth
Tax History
| Year | Tax Paid | Tax Assessment Tax Assessment Total Assessment is a certain percentage of the fair market value that is determined by local assessors to be the total taxable value of land and additions on the property. | Land | Improvement |
|---|---|---|---|---|
| 2024 | $5,966 | $696,709 | $180,000 | $516,709 |
| 2023 | $4,488 | $407,282 | $78,000 | $329,282 |
| 2022 | $4,213 | $407,282 | $78,000 | $329,282 |
| 2021 | $4,052 | $407,282 | $78,000 | $329,282 |
| 2020 | $4,011 | $407,282 | $78,000 | $329,282 |
| 2019 | $3,783 | $331,363 | $78,000 | $253,363 |
| 2018 | $3,564 | $331,363 | $78,000 | $253,363 |
| 2017 | $3,317 | $331,363 | $78,000 | $253,363 |
| 2016 | $3,269 | $331,363 | $78,000 | $253,363 |
| 2015 | $3,546 | $351,037 | $68,000 | $283,037 |
| 2014 | -- | $351,037 | $68,000 | $283,037 |
Agents Affiliated with this Home
-
Margaret Sophie

Seller's Agent in 2023
Margaret Sophie
Coldwell Banker HPW
(919) 656-8049
3 in this area
118 Total Sales
-
Debra Smith

Buyer's Agent in 2023
Debra Smith
Coldwell Banker Advantage
(919) 594-2322
1 in this area
41 Total Sales
Map
Source: Doorify MLS
MLS Number: 2488506
APN: 0732.15-64-1636-000
- 209 Kellerhis Dr
- 1148 Tringham Ct
- 1003 Fairfax Woods Dr
- 104 Caley Rd
- 1043 Brownsmith Dr
- 1106 Purple Glory Dr
- 109 Troyer Place
- 1800 Pierre Place
- 1121 Silky Dogwood Trail
- 1116 Silky Dogwood Trail
- 2010 Silky Dogwood Trail
- 2014 Silky Dogwood Trail
- 1016 Waymaker Ct
- 1310 Red Twig Rd
- 1527 Haywards Heath Ln
- 1003 Red Sunset Dr
- 110 Darley Dale Loop
- 224 Eyam Hall Ln
- 215 Eyam Hall Ln
- 1008 Double Spring Ct
- 1202 Fairfax Woods Dr
- 1204 Fairfax Woods Dr
- 1200 Fairfax Woods Dr
- 1204 Cairphilly Castle Ct
- 1208 Cairphilly Castle Ct
- 1201 Fairfax Woods Dr
- 1200 Cairphilly Castle Ct
- 1203 Fairfax Woods Dr
- 1110 Fairfax Woods Dr
- 1206 Fairfax Woods Dr
- 1205 Fairfax Woods Dr
- 1203 Argus Ct
- 1202 Gopher Ln
- 1111 Fairfax Woods Dr
- 1207 Fairfax Woods Dr
- 1201 Cairphilly Castle Ct
- 1007 Celandine Dr
- 1005 Celandine Dr
- 1201 Argus Ct
- 1209 Cairphilly Castle Ct






