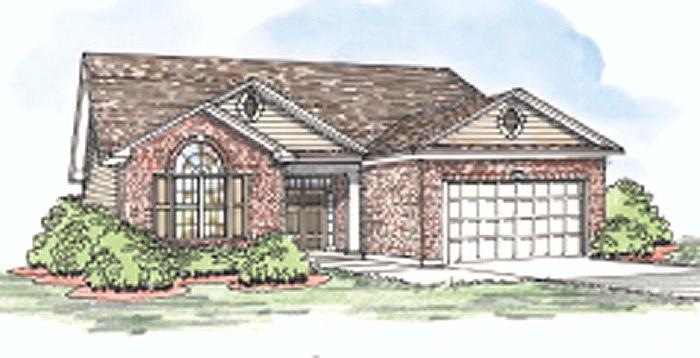
1202 Fence Post Ln Carolina Shores, NC 28467
Estimated Value: $405,000 - $500,000
Highlights
- 0.55 Acre Lot
- Main Floor Primary Bedroom
- Formal Dining Room
- Clubhouse
- Community Pool
- Brick Exterior Construction
About This Home
As of October 2012CUMBERLAND PLAN IN NEW PHASE OF THE FARM @ BRUNSWICK.PICTURES ARE A REPRESENTATION.
Last Listed By
Preston Kirven
D.R. Horton, Inc. License #183374 Listed on: 10/21/2011
Home Details
Home Type
- Single Family
Est. Annual Taxes
- $2,471
Year Built
- 2012
Lot Details
- 0.55 Acre Lot
- Lot Dimensions are 80x175
HOA Fees
- $15 Monthly HOA Fees
Parking
- 2 Car Attached Garage
Home Design
- Brick Exterior Construction
- Slab Foundation
- Shingle Roof
- Vinyl Siding
- Stick Built Home
Interior Spaces
- 2,901 Sq Ft Home
- 2-Story Property
- Formal Dining Room
- Washer and Dryer Hookup
Kitchen
- Dishwasher
- Disposal
Flooring
- Carpet
- Vinyl Plank
Bedrooms and Bathrooms
- 4 Bedrooms
- Primary Bedroom on Main
Outdoor Features
- Screened Patio
Utilities
- Heat Pump System
- Electric Water Heater
- Cable TV Available
Listing and Financial Details
- Tax Lot 589
- Assessor Parcel Number 103603139688
Community Details
Overview
- The Farm Subdivision
Amenities
- Clubhouse
Recreation
- Community Playground
- Community Pool
Ownership History
Purchase Details
Home Financials for this Owner
Home Financials are based on the most recent Mortgage that was taken out on this home.Similar Homes in the area
Home Values in the Area
Average Home Value in this Area
Purchase History
| Date | Buyer | Sale Price | Title Company |
|---|---|---|---|
| Terry Michael P | $269,500 | None Available |
Mortgage History
| Date | Status | Borrower | Loan Amount |
|---|---|---|---|
| Open | Terry Michael P | $5,100 |
Property History
| Date | Event | Price | Change | Sq Ft Price |
|---|---|---|---|---|
| 10/30/2012 10/30/12 | Sold | $269,050 | +3.5% | $93 / Sq Ft |
| 10/22/2011 10/22/11 | Pending | -- | -- | -- |
| 10/21/2011 10/21/11 | For Sale | $260,000 | -- | $90 / Sq Ft |
Tax History Compared to Growth
Tax History
| Year | Tax Paid | Tax Assessment Tax Assessment Total Assessment is a certain percentage of the fair market value that is determined by local assessors to be the total taxable value of land and additions on the property. | Land | Improvement |
|---|---|---|---|---|
| 2024 | $2,471 | $423,320 | $40,000 | $383,320 |
| 2023 | $2,471 | $423,320 | $40,000 | $383,320 |
| 2022 | $2,471 | $319,020 | $25,000 | $294,020 |
| 2021 | $2,471 | $319,020 | $25,000 | $294,020 |
| 2020 | $2,340 | $319,020 | $25,000 | $294,020 |
| 2019 | $2,340 | $26,460 | $25,000 | $1,460 |
| 2018 | $2,019 | $26,680 | $25,000 | $1,680 |
| 2017 | $2,019 | $26,680 | $25,000 | $1,680 |
| 2016 | $1,944 | $26,680 | $25,000 | $1,680 |
| 2015 | $1,944 | $280,200 | $25,000 | $255,200 |
| 2014 | $1,687 | $254,868 | $25,000 | $229,868 |
Agents Affiliated with this Home
-
P
Seller's Agent in 2012
Preston Kirven
D.R. Horton, Inc.
-
Eileen Henriksen

Buyer's Agent in 2012
Eileen Henriksen
RE/MAX
(843) 424-8559
2 in this area
165 Total Sales
Map
Source: Hive MLS
MLS Number: 20660987
APN: 225LA038
- 1303 Sunny Slope Cir
- 504 Slippery Rock Way
- 561 Slippery Rock Way
- 1501 Fence Post Ln
- 495 Slippery Rock Way
- 1361 Sunny Slope Cir
- 19 Cattle Run Ln
- 484 Cornflower St
- 100 Cobblers Cir
- 94 Field Planters Cir
- 109 Cobblers Cir
- 610 Silos Way
- 1504 Creek Ridge Ln
- 1261 Fence Post Ln
- 252 Downing Glen Place
- 76 Field Planters Cir
- 1381 Fence Post Ln
- 256 Downing Glen Place
- 1289 Fence Post Ln
- 458 Slippery Rock Way
- 1202 Fence Post Ln
- 1202 Fence Post Ln Unit LOT 589
- 1204 Fence Post Ln
- 1204 Fence Post Ln Unit Lot 588 Hawthorne E
- 521 Slippery Rock Way Unit 549
- 521 Slippery Rock Way Unit Lot 549 Dover D
- 517 Slippery Rock Way
- 517 Slippery Rock Way Unit 550 Clifton D
- 517 Slippery Rock Way Unit Lot 550 Clifton C +
- 517 Slippery Rock Way Unit 550 Clifton C+
- 525 Slippery Rock Way
- 525 Slippery Rock Way Unit 548
- 529 Slippery Rock Way
- 529 Slippery Rock Way Unit 547
- 571 Fence Post Ln
- 571 Fence Post Ln Unit LOT 571
- 1201 Fence Post Ln
- 1203 Fence Post Ln
- 1201 Fence Post Ln Unit 552
- 1203 Fence Post Ln Unit Lot 553 Stockton F

