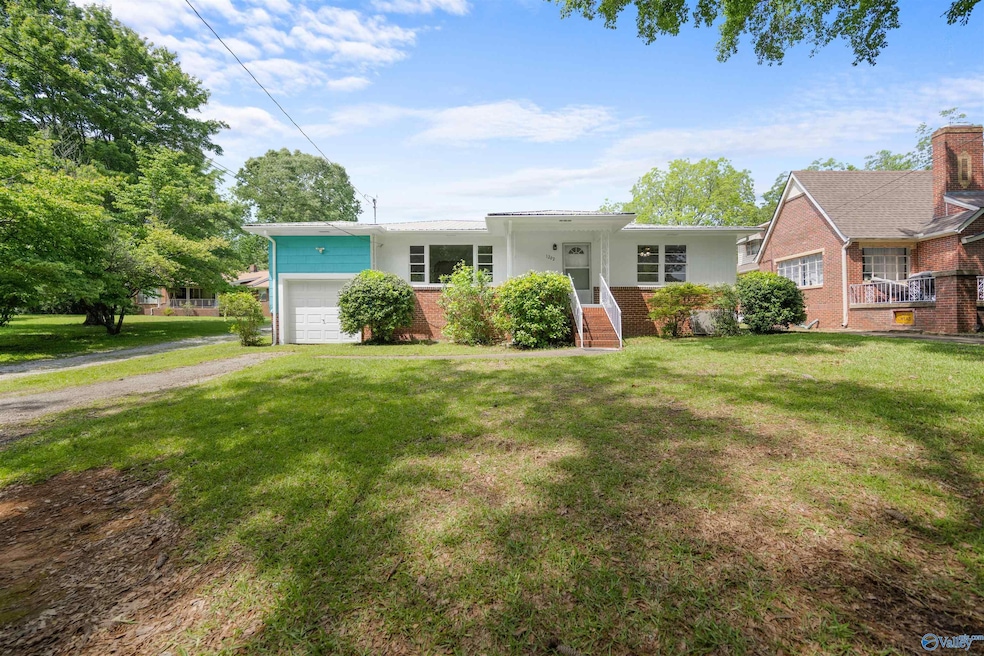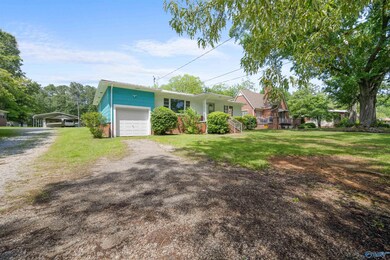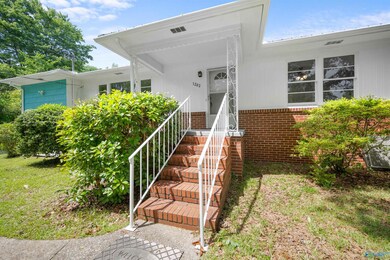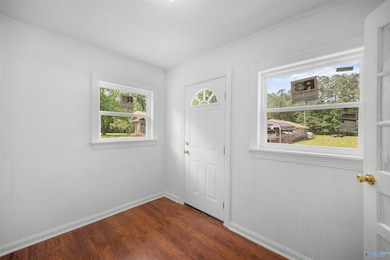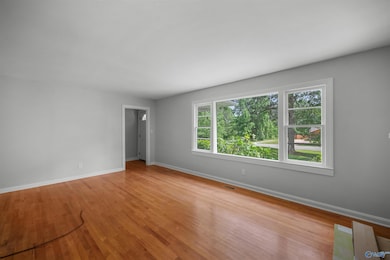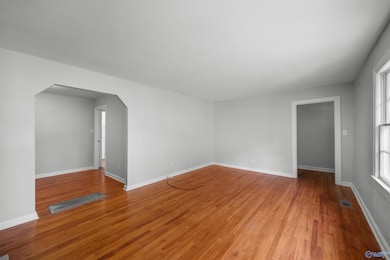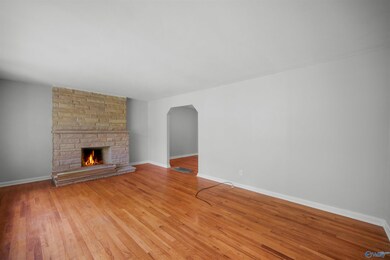
1202 Goodyear Ave Gadsden, AL 35903
Estimated payment $811/month
Total Views
52
3
Beds
1
Bath
1,430
Sq Ft
$98
Price per Sq Ft
Highlights
- Main Floor Primary Bedroom
- No HOA
- No Heating
- 1 Fireplace
- Window Unit Cooling System
About This Home
This 3-bedroom, 1-bath home is conveniently located just minutes from Gadsden Regional Medical Center. Perfect for first-time buyers, small families, or those looking for an investment property. Step inside to find a cozy living space, a dining room, and a kitchen with plenty of cabinet space. The home also features a versatile mudroom/back porch and a one-car garage.
Home Details
Home Type
- Single Family
Est. Annual Taxes
- $831
Year Built
- Built in 1955
Lot Details
- Lot Dimensions are 60 x 268
Parking
- 1 Carport Space
Home Design
- Brick Exterior Construction
Interior Spaces
- 1,430 Sq Ft Home
- 1 Fireplace
- Crawl Space
Bedrooms and Bathrooms
- 3 Bedrooms
- Primary Bedroom on Main
- 1 Full Bathroom
Schools
- Litchfield Middle Elementary School
- Gadsden City High School
Utilities
- Window Unit Cooling System
- No Heating
Community Details
- No Home Owners Association
- Metes And Bounds Subdivision
Listing and Financial Details
- Assessor Parcel Number 1501122000013.33
Map
Create a Home Valuation Report for This Property
The Home Valuation Report is an in-depth analysis detailing your home's value as well as a comparison with similar homes in the area
Home Values in the Area
Average Home Value in this Area
Tax History
| Year | Tax Paid | Tax Assessment Tax Assessment Total Assessment is a certain percentage of the fair market value that is determined by local assessors to be the total taxable value of land and additions on the property. | Land | Improvement |
|---|---|---|---|---|
| 2024 | $831 | $16,960 | $600 | $16,360 |
| 2023 | $831 | $16,960 | $600 | $16,360 |
| 2022 | $687 | $14,020 | $0 | $0 |
| 2021 | $565 | $11,540 | $600 | $10,940 |
| 2020 | $565 | $11,540 | $0 | $0 |
| 2019 | $565 | $11,540 | $0 | $0 |
| 2017 | $494 | $10,080 | $0 | $0 |
| 2016 | $494 | $10,080 | $0 | $0 |
| 2015 | $533 | $10,080 | $0 | $0 |
| 2013 | -- | $10,860 | $0 | $0 |
Source: Public Records
Property History
| Date | Event | Price | Change | Sq Ft Price |
|---|---|---|---|---|
| 05/22/2025 05/22/25 | Pending | -- | -- | -- |
| 05/22/2025 05/22/25 | For Sale | $139,900 | +115.2% | $98 / Sq Ft |
| 09/06/2024 09/06/24 | Sold | $65,000 | -9.7% | $45 / Sq Ft |
| 08/11/2024 08/11/24 | For Sale | $72,000 | -- | $50 / Sq Ft |
Source: ValleyMLS.com
Purchase History
| Date | Type | Sale Price | Title Company |
|---|---|---|---|
| Warranty Deed | -- | None Available |
Source: Public Records
Similar Homes in Gadsden, AL
Source: ValleyMLS.com
MLS Number: 21889617
APN: 15-01-12-2-000-013.000
Nearby Homes
- 1202 Goodyear Ave
- 1214 Hoke St
- 1201 Raley St
- 906 Riverview Dr
- 0 Us Highway 278 Unit 21252717
- 1054 Treadwell Ave
- 1203 Dale St
- 708 Windsor St
- 1403 Norman St
- 1110 Springfield Ave
- 1018 Springfield Ave
- 604 Blythe St
- 619 Raley St
- 0 Mississippi St Unit unknown
- 918 Wilson Ave
- 920 Wilson Ave
- 1704 Goodyear Ave
- 924 Wilson Ave
- 516 Hoke St
- 929 Wahl St
