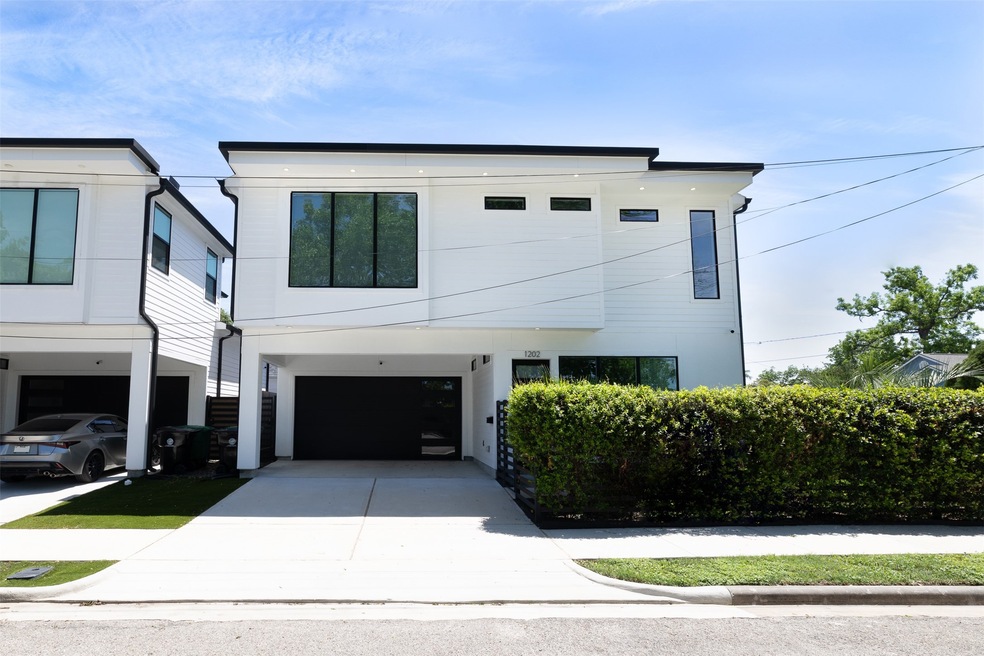
1202 Hamblen St Houston, TX 77009
Ryon NeighborhoodHighlights
- Green Roof
- Wood Flooring
- High Ceiling
- Contemporary Architecture
- Corner Lot
- Quartz Countertops
About This Home
As of August 2025Exceptional craftsmanship defines this contemporary masterpiece, built with uncompromising quality in the rapidly growing Lindale/Northside area, just 10 minutes from downtown. Constructed with durable fir framing (upgrade from standard pine) and premium materials including tile and wood flooring (no carpet), sleek quartz countertops, KitchenAid & Bosch appliances, and name-brand plumbing fixtures. The robust Trane AC unit and Navien tankless water heater ensure efficiency and reliability.
Large windows flood the living room and luxurious primary suite with natural light. The primary suite boasts ample space for a sitting area, a spa-inspired bathroom with a free-standing tub & walk-in shower, and a spacious walk-in closet with custom built-ins. Generously sized secondary bedrooms feature walk-in closets.
The oversized garage, designed for larger vehicles, features an insulated door, while a carport provides covered parking for two additional cars.
Home Details
Home Type
- Single Family
Est. Annual Taxes
- $8,084
Year Built
- Built in 2020
Lot Details
- 2,500 Sq Ft Lot
- North Facing Home
- Property is Fully Fenced
- Corner Lot
- Side Yard
Parking
- 2 Car Attached Garage
- 2 Attached Carport Spaces
- Garage Door Opener
- Additional Parking
Home Design
- Contemporary Architecture
- Slab Foundation
- Composition Roof
- Cement Siding
- Radiant Barrier
- Stucco
Interior Spaces
- 1,902 Sq Ft Home
- 2-Story Property
- Wired For Sound
- High Ceiling
- Ceiling Fan
- Window Treatments
- Family Room Off Kitchen
- Living Room
- Open Floorplan
- Game Room
- Utility Room
- Washer and Gas Dryer Hookup
Kitchen
- Gas Oven
- Gas Cooktop
- Microwave
- Dishwasher
- Kitchen Island
- Quartz Countertops
- Pots and Pans Drawers
- Self-Closing Drawers and Cabinet Doors
- Disposal
Flooring
- Wood
- Tile
Bedrooms and Bathrooms
- 3 Bedrooms
- En-Suite Primary Bedroom
- Double Vanity
- Soaking Tub
- Bathtub with Shower
- Separate Shower
Home Security
- Security System Owned
- Fire and Smoke Detector
Eco-Friendly Details
- Green Roof
- Energy-Efficient Windows with Low Emissivity
- Energy-Efficient HVAC
- Energy-Efficient Lighting
- Energy-Efficient Insulation
- Energy-Efficient Thermostat
Schools
- Jefferson Elementary School
- Marshall Middle School
- Northside High School
Utilities
- Forced Air Zoned Heating and Cooling System
- Heating System Uses Gas
- Programmable Thermostat
- Tankless Water Heater
Community Details
- Joy Place Subdivision
Listing and Financial Details
- Seller Concessions Offered
Ownership History
Purchase Details
Home Financials for this Owner
Home Financials are based on the most recent Mortgage that was taken out on this home.Similar Homes in the area
Home Values in the Area
Average Home Value in this Area
Purchase History
| Date | Type | Sale Price | Title Company |
|---|---|---|---|
| Warranty Deed | -- | None Available |
Property History
| Date | Event | Price | Change | Sq Ft Price |
|---|---|---|---|---|
| 08/15/2025 08/15/25 | Sold | -- | -- | -- |
| 07/17/2025 07/17/25 | Pending | -- | -- | -- |
| 07/10/2025 07/10/25 | For Sale | $414,990 | +15.3% | $218 / Sq Ft |
| 11/23/2020 11/23/20 | Sold | -- | -- | -- |
| 10/24/2020 10/24/20 | Pending | -- | -- | -- |
| 08/27/2020 08/27/20 | For Sale | $359,900 | -- | $200 / Sq Ft |
Tax History Compared to Growth
Tax History
| Year | Tax Paid | Tax Assessment Tax Assessment Total Assessment is a certain percentage of the fair market value that is determined by local assessors to be the total taxable value of land and additions on the property. | Land | Improvement |
|---|---|---|---|---|
| 2024 | $5,610 | $386,357 | $87,500 | $298,857 |
| 2023 | $5,610 | $411,320 | $87,500 | $323,820 |
| 2022 | $7,822 | $378,076 | $62,500 | $315,576 |
| 2021 | $7,527 | $322,949 | $62,500 | $260,449 |
| 2020 | $0 | $127,500 | $127,500 | $0 |
| 2019 | $3,088 | $127,500 | $127,500 | $0 |
Agents Affiliated with this Home
-
Jonathan Wilson
J
Seller's Agent in 2025
Jonathan Wilson
HomeSmart
(713) 733-3700
3 in this area
7 Total Sales
-
Natasha Santamaria
N
Buyer's Agent in 2025
Natasha Santamaria
Compass RE Texas, LLC - Houston
(210) 392-3704
1 in this area
1 Total Sale
-
Mary Wassef

Seller's Agent in 2020
Mary Wassef
Realty Of America - Heights
(713) 398-8719
5 in this area
136 Total Sales
-
Lindsay Schoppe
L
Buyer's Agent in 2020
Lindsay Schoppe
Village Realty
(832) 551-7266
1 in this area
64 Total Sales
Map
Source: Houston Association of REALTORS®
MLS Number: 70678777
APN: 1414490010001
- 5206 Robertson St
- 5201 Chapman St
- 1012 Joyce St
- 5311 Gano St
- 5301 Chapman St
- 1017 Canadian St
- 1005 Sue St
- 4909 Cochran St Unit 1
- 1009 Canadian St
- 0 Griffin St
- 1317 Moody St
- 1504 Griffin St
- 1506 Griffin St
- 5518 Cochran St
- 1414 Moody St
- 4802 Elser St
- 4811 Terry St
- 4803 Elser St
- 5519 Chapman St Unit 2
- 5520 Chapman St






