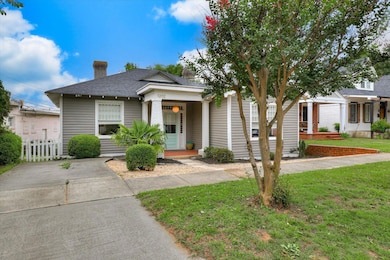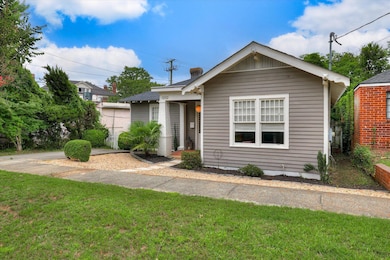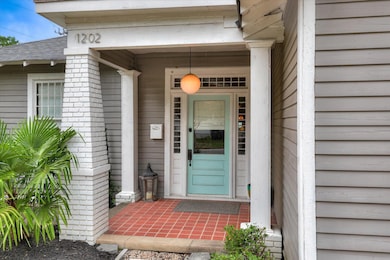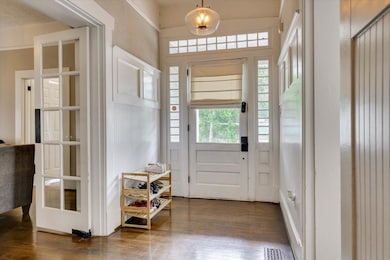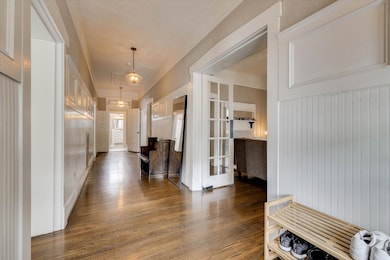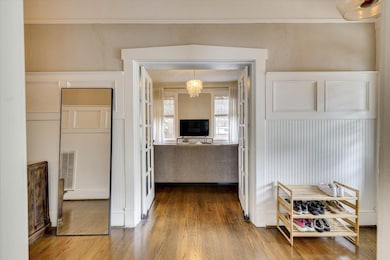
1202 Hickman Rd Augusta, GA 30904
Summerville NeighborhoodHighlights
- Fireplace in Primary Bedroom
- Wood Flooring
- Covered patio or porch
- Johnson Magnet Rated 10
- No HOA
- Kitchen Island
About This Home
As of July 2025Step into this beautifully remodeled 3-bedroom, 2-bathroom home, originally built in 1916. Blending historic charm with modern conveniences, this unique property features three fireplaces, gorgeous original hardwood floors and tall ceilings that welcome you from the moment you walk in.The fully updated kitchen and bathrooms combine sleek, contemporary finishes with classic touches that honor the home's original design. Updated lighting throughout enhances the abundant natural light pouring in from numerous windows in nearly every room.With three spacious bedrooms, including two bedrooms with their own fireplace, there's plenty of space to relax, work from home, or host guests. The thoughtfully landscaped yard is perfect for low-maintenance living--minimal yard work means more time to enjoy your beautiful surroundings.This home is ideal for buyers who appreciate vintage charm with modern comforts. Don't miss this rare opportunity to own a piece of history that lives like new.
Last Agent to Sell the Property
Summer House Realty License #377575 Listed on: 06/08/2025
Home Details
Home Type
- Single Family
Est. Annual Taxes
- $3,642
Year Built
- Built in 1916 | Remodeled
Lot Details
- 4,356 Sq Ft Lot
- Lot Dimensions are 62 x 94 x 40 x 76
- Privacy Fence
- Fenced
- Landscaped
Parking
- Parking Pad
Home Design
- Brick Exterior Construction
- Composition Roof
- HardiePlank Type
Interior Spaces
- 1,650 Sq Ft Home
- 1-Story Property
- Blinds
- Living Room with Fireplace
- 3 Fireplaces
- Dining Room
- Crawl Space
- Fire and Smoke Detector
- Washer and Electric Dryer Hookup
Kitchen
- Electric Range
- Built-In Microwave
- Dishwasher
- Kitchen Island
Flooring
- Wood
- Ceramic Tile
Bedrooms and Bathrooms
- 3 Bedrooms
- Fireplace in Primary Bedroom
- 2 Full Bathrooms
Outdoor Features
- Covered patio or porch
Schools
- Monte Sano Elementary School
- Langford Middle School
- Richmond Academy High School
Utilities
- Forced Air Heating and Cooling System
- Cable TV Available
Community Details
- No Home Owners Association
- Summerville Subdivision
Listing and Financial Details
- Assessor Parcel Number 0442270000
Ownership History
Purchase Details
Home Financials for this Owner
Home Financials are based on the most recent Mortgage that was taken out on this home.Purchase Details
Home Financials for this Owner
Home Financials are based on the most recent Mortgage that was taken out on this home.Purchase Details
Home Financials for this Owner
Home Financials are based on the most recent Mortgage that was taken out on this home.Purchase Details
Purchase Details
Purchase Details
Home Financials for this Owner
Home Financials are based on the most recent Mortgage that was taken out on this home.Purchase Details
Home Financials for this Owner
Home Financials are based on the most recent Mortgage that was taken out on this home.Purchase Details
Home Financials for this Owner
Home Financials are based on the most recent Mortgage that was taken out on this home.Purchase Details
Purchase Details
Purchase Details
Similar Homes in the area
Home Values in the Area
Average Home Value in this Area
Purchase History
| Date | Type | Sale Price | Title Company |
|---|---|---|---|
| Warranty Deed | $295,760 | -- | |
| Warranty Deed | $295,760 | -- | |
| Warranty Deed | $179,000 | -- | |
| Warranty Deed | $76,500 | -- | |
| Foreclosure Deed | $76,500 | -- | |
| Warranty Deed | $118,000 | -- | |
| Warranty Deed | $42,000 | -- | |
| Warranty Deed | $61,300 | None Available | |
| Quit Claim Deed | -- | None Available | |
| Special Warranty Deed | $44,000 | None Available | |
| Deed | -- | -- |
Mortgage History
| Date | Status | Loan Amount | Loan Type |
|---|---|---|---|
| Open | $302,562 | VA | |
| Previous Owner | $170,505 | New Conventional | |
| Previous Owner | $124,000 | Stand Alone Refi Refinance Of Original Loan | |
| Previous Owner | $115,008 | FHA | |
| Previous Owner | $54,000 | No Value Available | |
| Previous Owner | $84,952 | Purchase Money Mortgage | |
| Previous Owner | $87,100 | Unknown | |
| Previous Owner | $61,100 | Unknown |
Property History
| Date | Event | Price | Change | Sq Ft Price |
|---|---|---|---|---|
| 07/25/2025 07/25/25 | Sold | $295,000 | -4.8% | $179 / Sq Ft |
| 06/08/2025 06/08/25 | For Sale | $309,900 | +4.8% | $188 / Sq Ft |
| 05/06/2022 05/06/22 | Sold | $295,760 | +2.0% | $179 / Sq Ft |
| 04/19/2022 04/19/22 | Pending | -- | -- | -- |
| 04/13/2022 04/13/22 | For Sale | $289,900 | +19226.7% | $176 / Sq Ft |
| 04/25/2017 04/25/17 | Sold | -- | -- | -- |
| 04/25/2017 04/25/17 | Rented | $1,500 | 0.0% | -- |
| 03/26/2017 03/26/17 | Pending | -- | -- | -- |
| 12/22/2016 12/22/16 | For Sale | $199,900 | -- | $121 / Sq Ft |
Tax History Compared to Growth
Tax History
| Year | Tax Paid | Tax Assessment Tax Assessment Total Assessment is a certain percentage of the fair market value that is determined by local assessors to be the total taxable value of land and additions on the property. | Land | Improvement |
|---|---|---|---|---|
| 2024 | $3,642 | $115,148 | $14,276 | $100,872 |
| 2023 | $3,642 | $107,876 | $14,276 | $93,600 |
| 2022 | $2,792 | $81,158 | $14,276 | $66,882 |
| 2021 | $2,752 | $72,694 | $14,276 | $58,418 |
| 2020 | $2,354 | $61,857 | $5,929 | $55,928 |
| 2019 | $2,501 | $61,857 | $5,929 | $55,928 |
| 2018 | $2,521 | $61,857 | $5,929 | $55,928 |
| 2017 | $1,398 | $48,299 | $5,929 | $42,370 |
| 2016 | $1,688 | $38,746 | $4,267 | $34,479 |
| 2015 | $1,698 | $38,746 | $4,267 | $34,479 |
| 2014 | $1,699 | $38,746 | $4,267 | $34,479 |
Agents Affiliated with this Home
-

Seller's Agent in 2025
Peter Larson
Summer House Realty
(706) 993-0414
5 in this area
262 Total Sales
-

Buyer's Agent in 2025
Terri Richards
Auben Realty, LLC
(706) 877-0938
9 in this area
56 Total Sales
-

Seller's Agent in 2022
Venus Morris Griffin
Meybohm
(706) 306-6054
56 in this area
471 Total Sales
-

Buyer's Agent in 2022
Emily Hadden
Blanchard & Calhoun - Scott Nixon
(706) 306-5264
4 in this area
207 Total Sales
-
D
Seller's Agent in 2017
Dylan Lyons
RE/MAX
Map
Source: REALTORS® of Greater Augusta
MLS Number: 542947
APN: 0442270000
- 2144 Central Ave
- 1224 Meigs St
- 1107 Heard Ave
- 1216 Heard Ave
- 2132 Ansley Place W
- 2018 Richmond Ave
- 1010 Hickman Rd Unit B5
- 2006 Mcdowell St
- 1416 Troupe St
- 2016 Hampton Ave
- 2220 Kings Way
- 1006 Russell St
- 1958 Mcdowell St
- 946 Milledge Rd
- 2010 Wrightsboro Rd
- 2110 Carnes Place
- 2201 Clayton Ln
- 1436 Heard Ave
- 2203 Clayton Ln
- 1433 Troupe St

