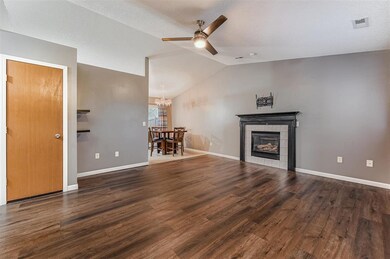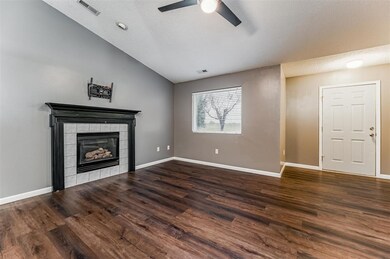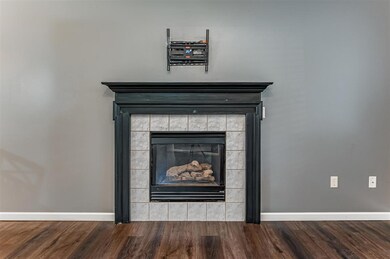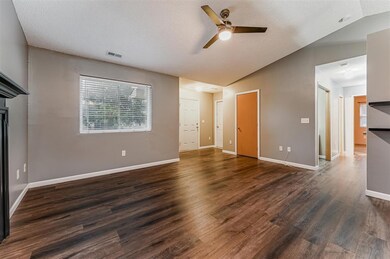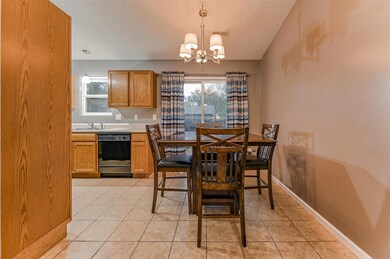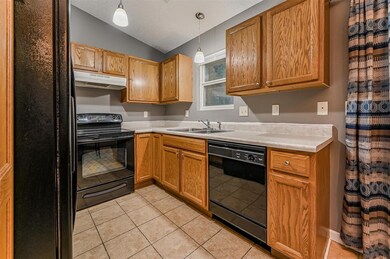
1202 N Curtis St Wichita, KS 67212
Orchard Park NeighborhoodHighlights
- Living Room with Fireplace
- Ranch Style House
- 2 Car Attached Garage
- Vaulted Ceiling
- Corner Lot
- Storm Windows
About This Home
As of November 2021Welcome home to this zero-entry 3 bed/1 bath/2 car ranch in NW Wichita. This home features newer luxury vinyl flooring, fresh neutral paint, white trim and updated fixtures for a clean, modern look. The kitchen comes equipped with neutral countertops, a reach-in pantry for extra storage and matching appliances that remain for the buyer's convenience. There is also a designated dining space right off of the kitchen that opens up to the living area, making entertaining a breeze. For those cozy nights in though, curled up next to the gas fireplace is the perfect spot to be with the chilly fall weather right around the corner. Down the hall, you will find the master bedroom with its well thought-out design featuring double closets for holding all seasons of attire, a ceiling fan wired to a separate switch and its own private access to the full bath. The double vanity sinks with plenty of cabinet space underneath and the shower/tub combo make the bathroom highly-functional as well. Conveniently located in the hallway near the bedrooms, the main floor laundry has cabinet space, a built-in drying rod and both washer and dryer stay! The other two bedrooms also include closets with extra hanging rods and built-in shelving for plenty of additional clothing storage. Exterior amenities include a 6-foot privacy AND invisible pet fence, a concrete patio off the back sliding glass door, a built-in fire pit and a covered front porch with a Ring doorbell and flood light that remain! The attached 2 car garage also comes with an automatic garage door opener and keypad entry. Situated on a large corner lot, this home has extremely convenient access to the highway to get anywhere in and around Wichita quickly. With a newer water heater and NO specials taxes nor HOA, this home packs a lot of punch for the price. Give us a call today for more information or to set up a private showing!
Last Agent to Sell the Property
RE/MAX Premier License #00229137 Listed on: 10/01/2021

Home Details
Home Type
- Single Family
Est. Annual Taxes
- $1,491
Year Built
- Built in 2001
Lot Details
- 9,202 Sq Ft Lot
- Property has an invisible fence for dogs
- Wood Fence
- Corner Lot
Home Design
- Ranch Style House
- Brick or Stone Mason
- Frame Construction
- Composition Roof
Interior Spaces
- 1,030 Sq Ft Home
- Vaulted Ceiling
- Ceiling Fan
- Attached Fireplace Door
- Gas Fireplace
- Window Treatments
- Living Room with Fireplace
- Combination Kitchen and Dining Room
Kitchen
- Oven or Range
- Electric Cooktop
- Range Hood
- Dishwasher
- Disposal
Bedrooms and Bathrooms
- 3 Bedrooms
- 1 Full Bathroom
- Bathtub and Shower Combination in Primary Bathroom
Laundry
- Laundry on main level
- Dryer
- Washer
- 220 Volts In Laundry
Home Security
- Security Lights
- Storm Windows
- Storm Doors
Parking
- 2 Car Attached Garage
- Garage Door Opener
Accessible Home Design
- Stepless Entry
Outdoor Features
- Patio
- Rain Gutters
Schools
- Dodge Elementary School
- Hadley Middle School
- North High School
Utilities
- Forced Air Heating and Cooling System
- Heating System Uses Gas
Community Details
- Ra Morris Subdivision
Listing and Financial Details
- Assessor Parcel Number 20173-136-14-0-22-01-059.03
Ownership History
Purchase Details
Home Financials for this Owner
Home Financials are based on the most recent Mortgage that was taken out on this home.Purchase Details
Home Financials for this Owner
Home Financials are based on the most recent Mortgage that was taken out on this home.Similar Homes in Wichita, KS
Home Values in the Area
Average Home Value in this Area
Purchase History
| Date | Type | Sale Price | Title Company |
|---|---|---|---|
| Warranty Deed | -- | Security 1St Title Llc | |
| Warranty Deed | -- | Security 1St Title | |
| Warranty Deed | -- | Security 1St Title |
Mortgage History
| Date | Status | Loan Amount | Loan Type |
|---|---|---|---|
| Open | $120,000 | New Conventional | |
| Closed | $120,000 | New Conventional | |
| Previous Owner | $2,473 | Stand Alone Second | |
| Previous Owner | $109,038 | FHA | |
| Previous Owner | $30,000 | Credit Line Revolving |
Property History
| Date | Event | Price | Change | Sq Ft Price |
|---|---|---|---|---|
| 11/12/2021 11/12/21 | Sold | -- | -- | -- |
| 10/05/2021 10/05/21 | Pending | -- | -- | -- |
| 10/01/2021 10/01/21 | For Sale | $145,000 | +31.9% | $141 / Sq Ft |
| 05/31/2017 05/31/17 | Sold | -- | -- | -- |
| 04/13/2017 04/13/17 | Pending | -- | -- | -- |
| 04/10/2017 04/10/17 | For Sale | $109,900 | -- | $107 / Sq Ft |
Tax History Compared to Growth
Tax History
| Year | Tax Paid | Tax Assessment Tax Assessment Total Assessment is a certain percentage of the fair market value that is determined by local assessors to be the total taxable value of land and additions on the property. | Land | Improvement |
|---|---|---|---|---|
| 2025 | $1,622 | $18,826 | $4,048 | $14,778 |
| 2023 | $1,622 | $14,318 | $2,369 | $11,949 |
| 2022 | $1,565 | $14,318 | $2,243 | $12,075 |
| 2021 | $1,554 | $13,709 | $2,243 | $11,466 |
| 2020 | $1,499 | $13,180 | $2,243 | $10,937 |
| 2019 | $1,353 | $11,915 | $2,243 | $9,672 |
| 2018 | $1,290 | $11,351 | $2,013 | $9,338 |
| 2017 | $1,291 | $0 | $0 | $0 |
| 2016 | $1,238 | $0 | $0 | $0 |
| 2015 | -- | $0 | $0 | $0 |
| 2014 | -- | $0 | $0 | $0 |
Agents Affiliated with this Home
-

Seller's Agent in 2021
Christy Friesen
RE/MAX Premier
(316) 854-0043
13 in this area
549 Total Sales
-

Buyer's Agent in 2021
Charissa Bozarth
Reece Nichols South Central Kansas
(316) 706-5970
1 in this area
111 Total Sales
-

Seller's Agent in 2017
TOYCE HARE
ERA Great American Realty
(316) 250-5805
19 Total Sales
-
S
Buyer's Agent in 2017
Sharla Collins
Keller Williams Hometown Partners
Map
Source: South Central Kansas MLS
MLS Number: 602846
APN: 136-14-0-22-01-059.03
- 1332 N Curtis Ct
- 1138 N Bayshore Dr
- 5505 W Edminster St
- 1126 N Bayshore Dr
- 1117 N Lakewind St
- 921 N Clara St
- 1335 N Anna St
- 1003 N Lakewind St
- 1530 N Smith Cir
- 4800 W 13th St N
- 5911 W 8th St N
- 4420 W Memory Ln
- 1426 N West Lynn Ave
- 1711 N Young St
- 705 N Arapaho St
- 6611 W Briarwood Cir
- 4002 W Edminster St
- 4406 W 17th St N
- 1728 N Colorado St
- 1017 N Verda St

