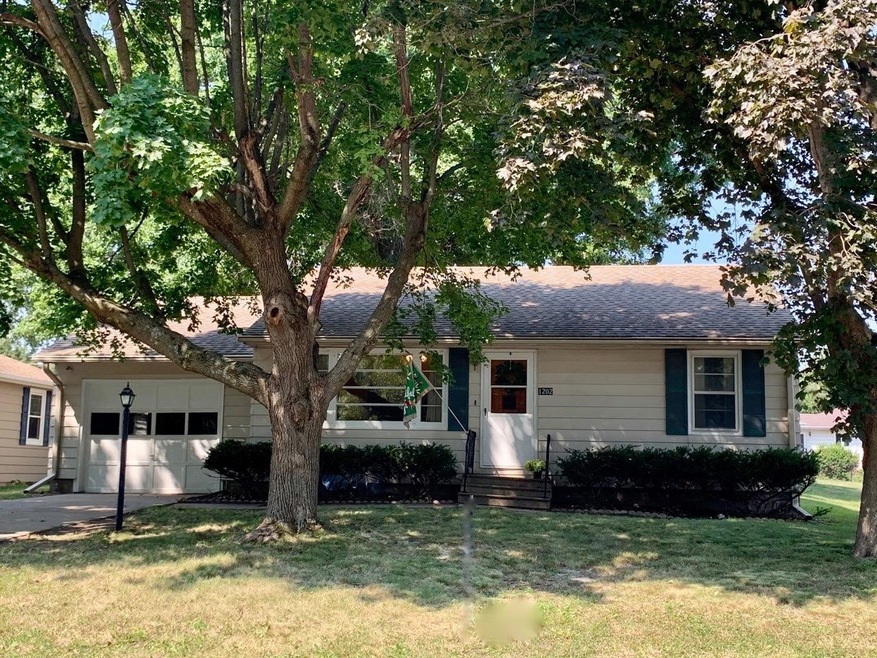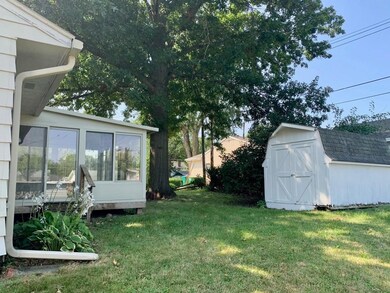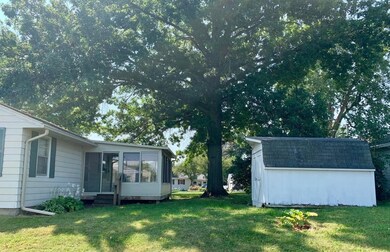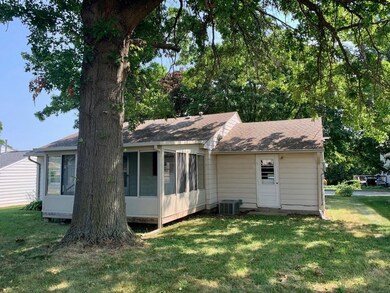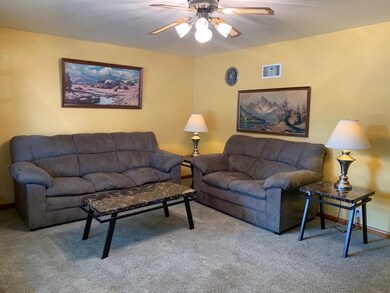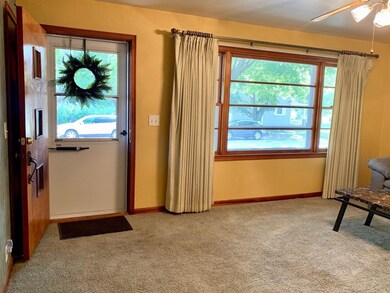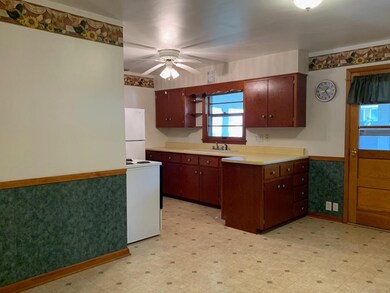
1202 N Elm St Creston, IA 50801
2
Beds
1
Bath
960
Sq Ft
6,011
Sq Ft Lot
Highlights
- Ranch Style House
- 1 Car Attached Garage
- Forced Air Heating and Cooling System
- No HOA
- Living Room
- 5-minute walk to Creston Elementary School
About This Home
As of November 2020Cozy two-bedroom home with eat-in kitchen, beautiful three season room and attached single car garage sits on a shaded lot in a great neighborhood close to schools.
Home Details
Home Type
- Single Family
Year Built
- Built in 1954
Lot Details
- 6,011 Sq Ft Lot
- Lot Dimensions are 60x100
Parking
- 1 Car Attached Garage
Home Design
- Ranch Style House
- Asphalt Shingled Roof
- Metal Siding
Interior Spaces
- 960 Sq Ft Home
- Living Room
- Crawl Space
Flooring
- Carpet
- Laminate
Bedrooms and Bathrooms
- 2 Bedrooms
- 1 Bathroom
Laundry
- Dryer
- Washer
Utilities
- Forced Air Heating and Cooling System
Community Details
- No Home Owners Association
Ownership History
Date
Name
Owned For
Owner Type
Purchase Details
Listed on
Oct 28, 2011
Closed on
Jul 19, 2013
Sold by
Lampe Karen
Bought by
Boles Michael D
Seller's Agent
Diane Poore
Ellis Poore Real Estate Group
Buyer's Agent
Delmer Brown
Stewart Realty
List Price
$83,900
Sold Price
$69,000
Premium/Discount to List
-$14,900
-17.76%
Current Estimated Value
Home Financials for this Owner
Home Financials are based on the most recent Mortgage that was taken out on this home.
Estimated Appreciation
$39,278
Avg. Annual Appreciation
3.80%
Original Mortgage
$66,441
Interest Rate
3.93%
Mortgage Type
New Conventional
Similar Homes in Creston, IA
Create a Home Valuation Report for This Property
The Home Valuation Report is an in-depth analysis detailing your home's value as well as a comparison with similar homes in the area
Home Values in the Area
Average Home Value in this Area
Purchase History
| Date | Type | Sale Price | Title Company |
|---|---|---|---|
| Warranty Deed | $69,000 | None Available |
Source: Public Records
Mortgage History
| Date | Status | Loan Amount | Loan Type |
|---|---|---|---|
| Open | $65,550 | New Conventional | |
| Closed | $66,441 | New Conventional | |
| Previous Owner | $39,500 | New Conventional | |
| Previous Owner | $18,559 | Unknown |
Source: Public Records
Property History
| Date | Event | Price | Change | Sq Ft Price |
|---|---|---|---|---|
| 11/05/2020 11/05/20 | Sold | $69,000 | -8.0% | $72 / Sq Ft |
| 09/09/2020 09/09/20 | Pending | -- | -- | -- |
| 08/24/2020 08/24/20 | For Sale | $75,000 | +8.7% | $78 / Sq Ft |
| 07/19/2013 07/19/13 | Sold | $69,000 | -17.8% | $72 / Sq Ft |
| 06/07/2013 06/07/13 | Pending | -- | -- | -- |
| 10/28/2011 10/28/11 | For Sale | $83,900 | -- | $87 / Sq Ft |
Source: NoCoast MLS
Tax History Compared to Growth
Tax History
| Year | Tax Paid | Tax Assessment Tax Assessment Total Assessment is a certain percentage of the fair market value that is determined by local assessors to be the total taxable value of land and additions on the property. | Land | Improvement |
|---|---|---|---|---|
| 2024 | $1,554 | $88,900 | $12,690 | $76,210 |
| 2023 | $1,460 | $81,050 | $12,070 | $68,980 |
| 2022 | $1,720 | $69,380 | $12,070 | $57,310 |
| 2021 | $1,720 | $75,550 | $11,280 | $64,270 |
| 2020 | $1,876 | $75,750 | $11,280 | $64,470 |
| 2019 | $1,914 | $75,750 | $0 | $0 |
| 2018 | $1,826 | $75,750 | $0 | $0 |
| 2017 | $1,826 | $90,770 | $0 | $0 |
| 2016 | $2,180 | $90,770 | $0 | $0 |
| 2015 | $2,180 | $83,280 | $0 | $0 |
| 2014 | $2,054 | $83,280 | $0 | $0 |
Source: Public Records
Agents Affiliated with this Home
-
R
Seller's Agent in 2020
Ricky Pettegrew
Creston Realty
(641) 202-0409
46 in this area
49 Total Sales
-
D
Seller's Agent in 2013
Diane Poore
Ellis Poore Real Estate Group
-
D
Buyer's Agent in 2013
Delmer Brown
Stewart Realty
Map
Source: NoCoast MLS
MLS Number: NOC5645951
APN: 0501202008
Nearby Homes
- 1204 N Maple St
- 1100 N Pine St
- 1102 N Division St
- 1000 N Division St
- 907 N Walnut St
- 1003 N Spruce St
- 404 W de Voe St
- 713 N Elm St
- 711 N Elm St
- 1003 N Vine St
- 402 E Buckeye St
- 701 W Devoe St
- 609 N Maple St
- 800 N Sycamore St
- 605 N Maple St
- 505 Harsh St
- 707 N Cherry St
- 510 N Maple St
- 601 N Pine St
- 1305 N Mulberry St
