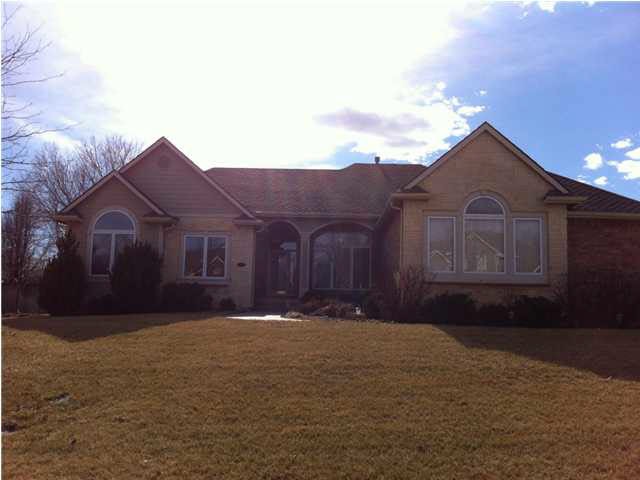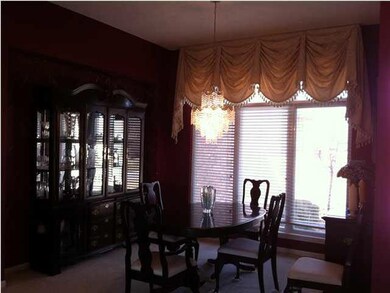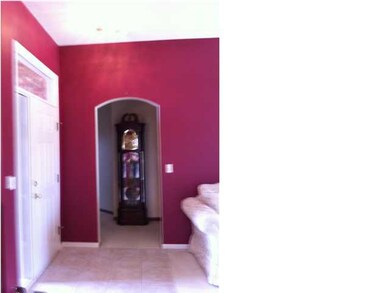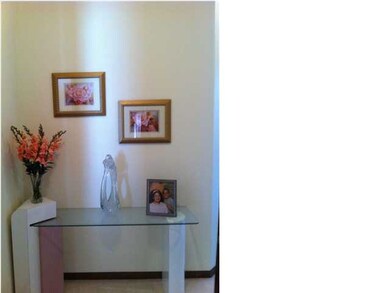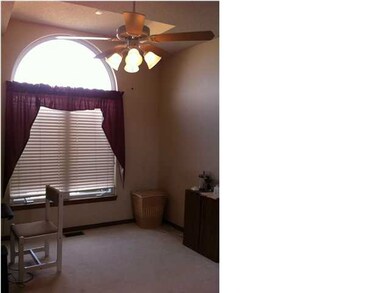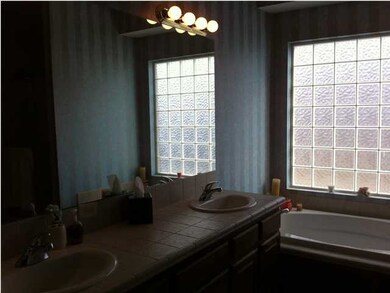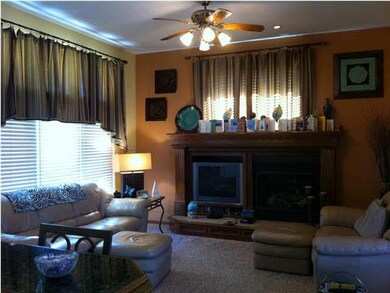
1202 N Hickory Creek Ct Wichita, KS 67235
Far West Wichita NeighborhoodHighlights
- Community Lake
- Clubhouse
- Vaulted Ceiling
- Maize South Elementary School Rated A-
- Fireplace in Kitchen
- Ranch Style House
About This Home
As of June 2020Hickory Creek's Best Buy! Beautiful 5 bedroom Ranch with gorgeous stone & brick curb appeal...corner cul-de-sac lot with side load entry to oversized three car garage is rare opportunity & affordable value to buy into one of the west side's most desirable neighborhoods located within the Maize school district. Clean, clean, clean...with all the amenties you'll Love! No Specials! Fabulous neighborhood pool and walking paths around community lake.
Last Agent to Sell the Property
Keller Williams Signature Partners, LLC License #00050774 Listed on: 02/22/2012
Co-Listed By
Katherine Ambrose
Keller Williams Hometown Partners License #00048929
Last Buyer's Agent
Ann Klein
J.P. Weigand & Sons License #SP00050303

Home Details
Home Type
- Single Family
Est. Annual Taxes
- $3,756
Year Built
- Built in 2001
Lot Details
- 0.41 Acre Lot
- Cul-De-Sac
- Wood Fence
- Corner Lot
- Irregular Lot
- Sprinkler System
HOA Fees
- $48 Monthly HOA Fees
Home Design
- Ranch Style House
- Brick or Stone Mason
- Frame Construction
- Composition Roof
- Masonry
Interior Spaces
- Vaulted Ceiling
- Ceiling Fan
- Multiple Fireplaces
- Attached Fireplace Door
- Gas Fireplace
- Window Treatments
- Family Room with Fireplace
- Formal Dining Room
- Recreation Room with Fireplace
- Game Room
Kitchen
- Breakfast Bar
- Oven or Range
- Electric Cooktop
- Microwave
- Dishwasher
- Disposal
- Fireplace in Kitchen
Bedrooms and Bathrooms
- 5 Bedrooms
- Walk-In Closet
- Separate Shower in Primary Bathroom
Laundry
- Laundry Room
- Laundry on main level
- 220 Volts In Laundry
Finished Basement
- Basement Fills Entire Space Under The House
- Bedroom in Basement
- Basement Storage
Home Security
- Home Security System
- Storm Windows
- Storm Doors
Parking
- 3 Car Attached Garage
- Side Facing Garage
- Garage Door Opener
Outdoor Features
- Covered Patio or Porch
- Rain Gutters
Location
- Flood Insurance May Be Required
Schools
- Maize
Utilities
- Humidifier
- Forced Air Heating and Cooling System
- Heating System Uses Gas
Community Details
Overview
- Association fees include recreation facility
- $250 HOA Transfer Fee
- Hickory Creek Subdivision
- Community Lake
- Greenbelt
Amenities
- Clubhouse
Recreation
- Community Pool
- Jogging Path
Ownership History
Purchase Details
Home Financials for this Owner
Home Financials are based on the most recent Mortgage that was taken out on this home.Purchase Details
Home Financials for this Owner
Home Financials are based on the most recent Mortgage that was taken out on this home.Similar Homes in Wichita, KS
Home Values in the Area
Average Home Value in this Area
Purchase History
| Date | Type | Sale Price | Title Company |
|---|---|---|---|
| Warranty Deed | -- | Security 1St Title Llc | |
| Warranty Deed | -- | Security 1St Title |
Mortgage History
| Date | Status | Loan Amount | Loan Type |
|---|---|---|---|
| Open | $125,000 | Credit Line Revolving | |
| Open | $285,000 | New Conventional | |
| Previous Owner | $20,250 | New Conventional | |
| Previous Owner | $225,000 | New Conventional |
Property History
| Date | Event | Price | Change | Sq Ft Price |
|---|---|---|---|---|
| 06/09/2020 06/09/20 | Sold | -- | -- | -- |
| 05/02/2020 05/02/20 | Pending | -- | -- | -- |
| 04/30/2020 04/30/20 | For Sale | $297,500 | +10.2% | $94 / Sq Ft |
| 06/18/2012 06/18/12 | Sold | -- | -- | -- |
| 05/10/2012 05/10/12 | Pending | -- | -- | -- |
| 02/22/2012 02/22/12 | For Sale | $269,900 | -- | $72 / Sq Ft |
Tax History Compared to Growth
Tax History
| Year | Tax Paid | Tax Assessment Tax Assessment Total Assessment is a certain percentage of the fair market value that is determined by local assessors to be the total taxable value of land and additions on the property. | Land | Improvement |
|---|---|---|---|---|
| 2025 | $5,212 | $45,656 | $12,133 | $33,523 |
| 2023 | $5,212 | $39,399 | $9,338 | $30,061 |
| 2022 | $4,306 | $35,179 | $8,809 | $26,370 |
| 2021 | $4,306 | $35,179 | $5,014 | $30,165 |
| 2020 | $4,055 | $33,155 | $5,014 | $28,141 |
| 2019 | $3,935 | $32,189 | $5,014 | $27,175 |
| 2018 | $3,779 | $30,952 | $3,922 | $27,030 |
| 2017 | $3,801 | $0 | $0 | $0 |
| 2016 | $3,800 | $0 | $0 | $0 |
| 2015 | $3,661 | $0 | $0 | $0 |
| 2014 | $3,723 | $0 | $0 | $0 |
Agents Affiliated with this Home
-
A
Seller's Agent in 2020
Ann Klein
J.P. Weigand & Sons
-
I
Buyer's Agent in 2020
Ileana Monarez
Berkshire Hathaway PenFed Realty
-
RANDY AMBROSE
R
Seller's Agent in 2012
RANDY AMBROSE
Keller Williams Signature Partners, LLC
(316) 312-3079
10 in this area
117 Total Sales
-
K
Seller Co-Listing Agent in 2012
Katherine Ambrose
Keller Williams Hometown Partners
Map
Source: South Central Kansas MLS
MLS Number: 333481
APN: 146-13-0-21-01-039.00
- 1217 N Hickory Creek Ct
- 1105 N Hickory Creek St
- 1357 N Hickory Creek Ct
- 1631 N Forestview Ct
- 1395 N Hickory Creek Ct
- 1361 N Forestview St
- 941 N Firefly St
- 13806 W Alderny St
- 13805 W Ponderosa St
- 13306 W Hunters View St
- 13306 W Nantucket St
- 1120 N Azure Ln
- 13806 W Lost Creek Cir
- 1386 N Aksarben Ct
- 1358 N Aksarben Ct
- 1039 N Aksarben Ct
- 12116 W Briarwood Cir
- 1630 N Forestview St
- Mia Plan at Eberly Trails
- Fresco W/In-Law Suite Plan at Eberly Trails
