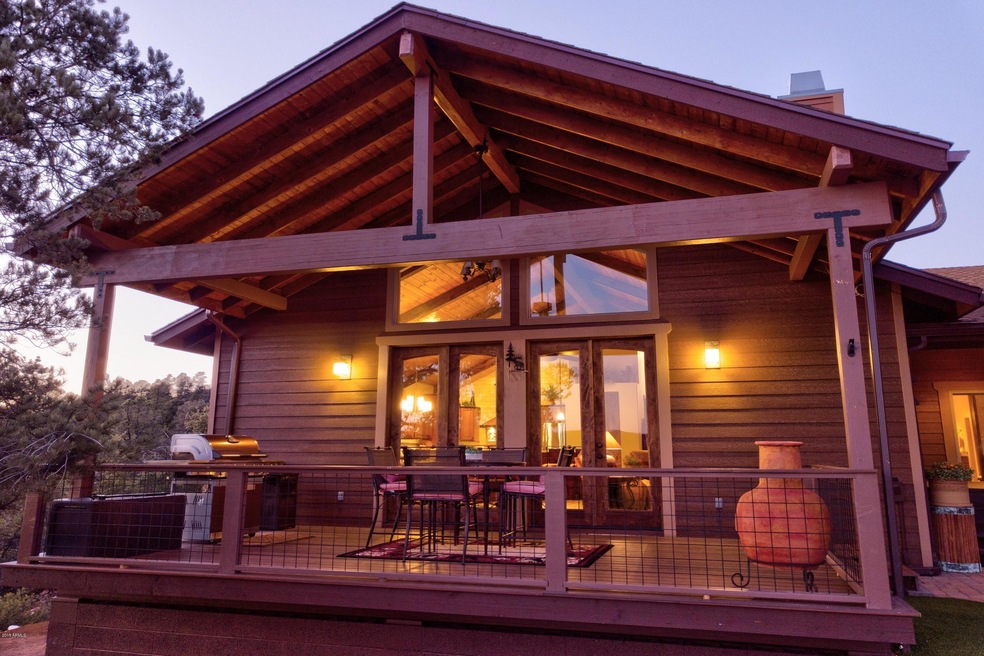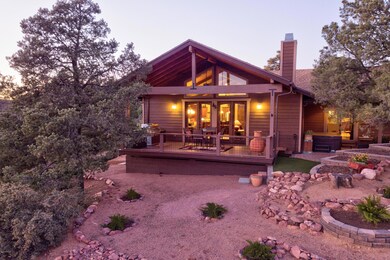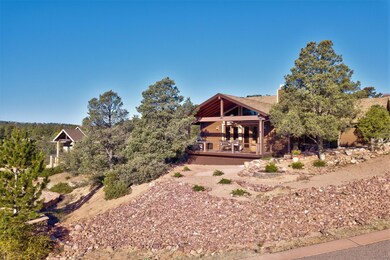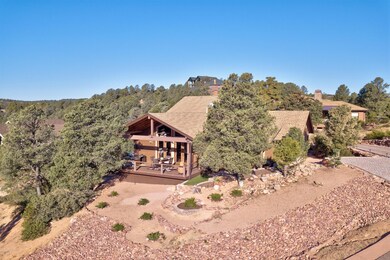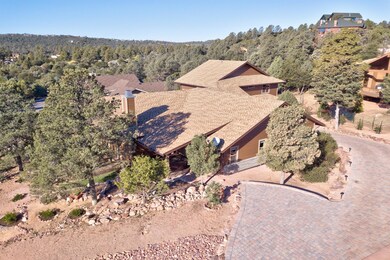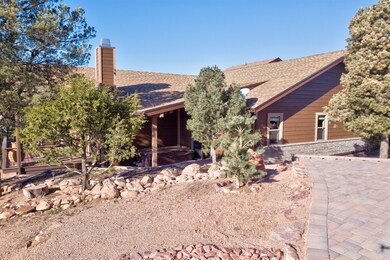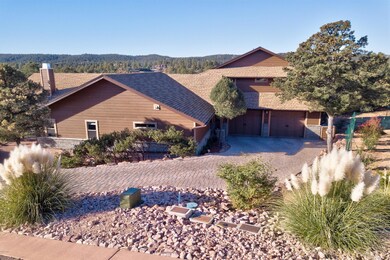
1202 N Horizon Way Payson, AZ 85541
Highlights
- Heated Spa
- Mountain View
- Vaulted Ceiling
- Gated Community
- Contemporary Architecture
- Main Floor Primary Bedroom
About This Home
As of June 2025Your gated dream home is here with amenities that will amaze you throughout the home. The stunning tongue and groove beamed ceiling in the great room and kitchen sets the mood for the entire house. The magnificent wood mantel of the stone fireplace, the raised granite breakfast bar, the beautiful copper and wood accenting in the kitchen along with the cabinetry, the knotty alder pantry door and the stainless appliances, create the ambiance of the great room as the place to relax and gather. You can also step out onto the spacious deck and appreciate the endless unobstructed view of the mountains. Use the powder room and marvel at the gorgeous polished custom wood pedestal and vessel sink, after closing the sliding knotty alder door which is accented by reclaimed barn wood from Montana. The spacious main floor master bedroom has a large walk in closet and the en suite bathroom has dual sinks and vanities, with an impressive tile shower.
The oversized main level laundry room has a large sink, with extra cabinet and countertop space. Guests or family will be split from the main level with generously sized private bedrooms on the second level, serviced with a Jack and Jill bath.
What gives this home even more appeal is the hot tub that is on the patio right outside the master bedroom that affords relaxing views of the mountains, the DAIKIN comfort system which allows control of the heating or cooling from each individual room, the reduced energy bills because of the extra insulation in the ceiling, walls and floors, and many more that are available in a detailed list you can receive the from the listing agent.
This is a must see home that is tucked away in a small 19 lot gated subdivision, that has elk walking up the street. Enjoy the same serenity of the adjacent private golf course community without the added costs associated with that gated community. Why pay more when you have the same lifestyle for less. You will fall in love with the privacy, the beauty of the surroundings and the quality of this home.
Last Agent to Sell the Property
DeLex Realty License #SA558208000 Listed on: 11/06/2018

Home Details
Home Type
- Single Family
Est. Annual Taxes
- $4,628
Year Built
- Built in 2015
Lot Details
- 0.42 Acre Lot
- Desert faces the front of the property
- Sprinklers on Timer
HOA Fees
- $42 Monthly HOA Fees
Parking
- 2 Car Garage
- Oversized Parking
- Garage Door Opener
Home Design
- Contemporary Architecture
- Wood Frame Construction
- Spray Foam Insulation
- Composition Roof
Interior Spaces
- 2,505 Sq Ft Home
- 2-Story Property
- Vaulted Ceiling
- Ceiling Fan
- Skylights
- Double Pane Windows
- Living Room with Fireplace
- Laminate Flooring
- Mountain Views
- Washer and Dryer Hookup
Kitchen
- Electric Cooktop
- Built-In Microwave
- Kitchen Island
- Granite Countertops
Bedrooms and Bathrooms
- 3 Bedrooms
- Primary Bedroom on Main
- 3 Bathrooms
- Dual Vanity Sinks in Primary Bathroom
Pool
- Heated Spa
- Above Ground Spa
Outdoor Features
- Balcony
- Outdoor Storage
Schools
- Out Of Maricopa Cnty Elementary And Middle School
- Out Of Maricopa Cnty High School
Utilities
- Central Air
- Heating Available
- Tankless Water Heater
Listing and Financial Details
- Tax Lot 16
- Assessor Parcel Number 302-84-056
Community Details
Overview
- Association fees include ground maintenance
- Chaparral Highlands Association, Phone Number (602) 615-7873
- Built by LOCAL
- Chaparral Highlands Subdivision
Security
- Gated Community
Ownership History
Purchase Details
Home Financials for this Owner
Home Financials are based on the most recent Mortgage that was taken out on this home.Purchase Details
Purchase Details
Home Financials for this Owner
Home Financials are based on the most recent Mortgage that was taken out on this home.Purchase Details
Similar Homes in Payson, AZ
Home Values in the Area
Average Home Value in this Area
Purchase History
| Date | Type | Sale Price | Title Company |
|---|---|---|---|
| Warranty Deed | $890,000 | Great American Title | |
| Interfamily Deed Transfer | -- | None Available | |
| Warranty Deed | $570,000 | Empire West Title Agency Llc | |
| Warranty Deed | $570,000 | Empire West Title Agency Llc | |
| Cash Sale Deed | $37,500 | Pioneer Title Agency |
Mortgage History
| Date | Status | Loan Amount | Loan Type |
|---|---|---|---|
| Previous Owner | $484,350 | Adjustable Rate Mortgage/ARM | |
| Previous Owner | $309,850 | New Conventional | |
| Previous Owner | $320,400 | Construction |
Property History
| Date | Event | Price | Change | Sq Ft Price |
|---|---|---|---|---|
| 06/18/2025 06/18/25 | Sold | $890,000 | 0.0% | $355 / Sq Ft |
| 05/04/2025 05/04/25 | Pending | -- | -- | -- |
| 04/06/2025 04/06/25 | For Sale | $890,000 | +56.1% | $355 / Sq Ft |
| 07/09/2019 07/09/19 | Sold | $570,000 | -0.8% | $228 / Sq Ft |
| 06/05/2019 06/05/19 | Pending | -- | -- | -- |
| 11/06/2018 11/06/18 | For Sale | $574,400 | -- | $229 / Sq Ft |
Tax History Compared to Growth
Tax History
| Year | Tax Paid | Tax Assessment Tax Assessment Total Assessment is a certain percentage of the fair market value that is determined by local assessors to be the total taxable value of land and additions on the property. | Land | Improvement |
|---|---|---|---|---|
| 2025 | $5,558 | -- | -- | -- |
| 2024 | $5,558 | $59,194 | $6,715 | $52,479 |
| 2023 | $5,558 | $59,779 | $6,696 | $53,083 |
| 2022 | $4,787 | $42,066 | $6,696 | $35,370 |
| 2021 | $4,710 | $42,066 | $6,696 | $35,370 |
| 2020 | $5,188 | $0 | $0 | $0 |
| 2019 | $4,436 | $0 | $0 | $0 |
| 2018 | $4,300 | $0 | $0 | $0 |
| 2017 | $4,284 | $0 | $0 | $0 |
| 2016 | $734 | $0 | $0 | $0 |
| 2015 | $748 | $0 | $0 | $0 |
Agents Affiliated with this Home
-
Kristina Brown

Seller's Agent in 2025
Kristina Brown
Realty ONE Group
(602) 448-4604
88 Total Sales
-
Amity Justice
A
Buyer's Agent in 2025
Amity Justice
COLDWELL BANKER BISHOP REALTY - PINE
(928) 476-3282
88 Total Sales
-
Gary Cordell

Seller's Agent in 2019
Gary Cordell
DeLex Realty
(928) 970-1584
43 Total Sales
-
Pamela Kohlmeyer

Buyer's Agent in 2019
Pamela Kohlmeyer
HomeSmart Lifestyles
(480) 776-0001
29 Total Sales
Map
Source: Arizona Regional Multiple Listing Service (ARMLS)
MLS Number: 5845817
APN: 302-84-056
- 900 N Blazing Star Cir
- 1214 N Marissa Cir
- 1214 N Marissa Cir Unit 9
- 2005 E Columbine Cir
- 1207 N Indian Paintbrush Cir
- 1904 N Underwood Ct
- 2509 E Scarlet Bugler Cir
- 515 N Grapevine Dr Unit 439
- 515 N Grapevine Dr
- 2302 E Blue Bell Cir
- 2012 E Columbine Cir
- 2304 E Blue Bell Cir
- 2306 E Blue Bell Cir
- 2316 E Blue Bell Cir Unit 142
- 2316 E Blue Bell Cir
- 1910 E Cliff Rose Dr
- 1910 E Cliff Rose Dr Unit 815
- 2203 E Scenic Dr
- 2314 E Blue Bell Cir Unit 143
- 2314 E Blue Bell Cir
