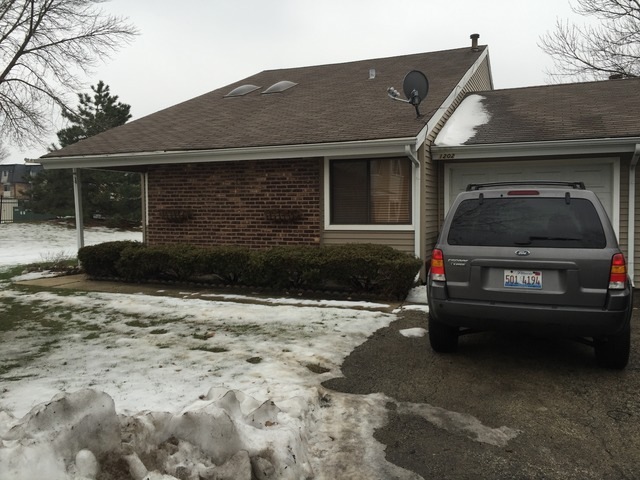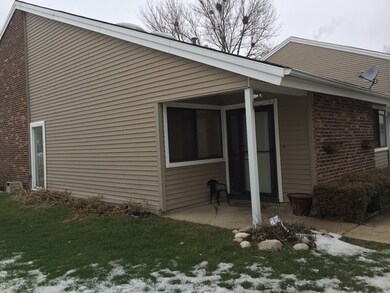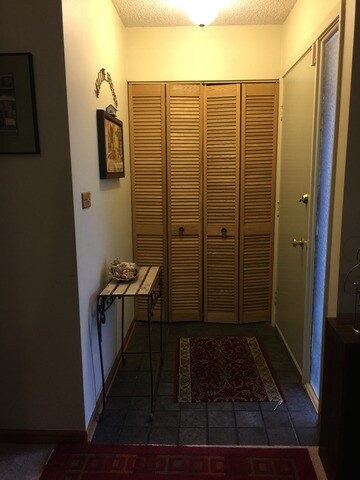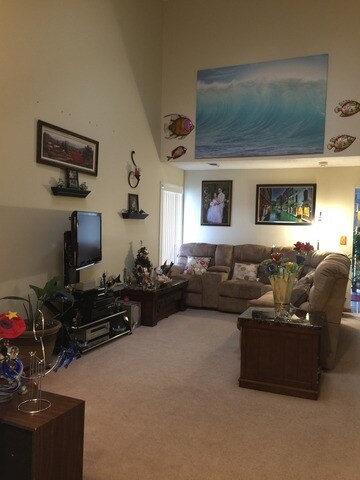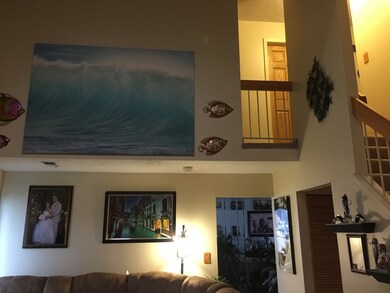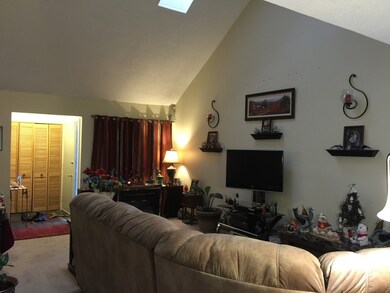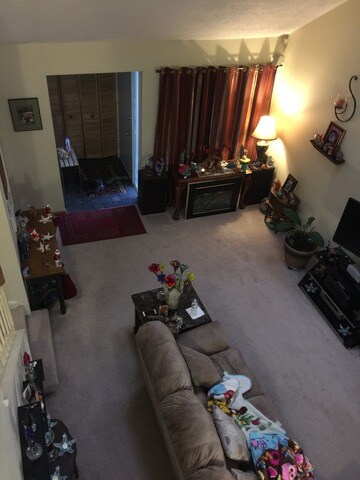
1202 N Isle Royal Cir Unit 12 Palatine, IL 60074
Capri Village NeighborhoodEstimated Value: $214,396 - $286,000
Highlights
- Deck
- Vaulted Ceiling
- Whirlpool Bathtub
- Palatine High School Rated A
- Main Floor Bedroom
- End Unit
About This Home
As of April 2016Well maintained brick and siding end unit in Hidden Creek subdivision. Walk in to soaring ceilings in the large living room. Continue into the dining room with wood laminate flooring and slider to deck and nicely appointed kitchen with ceramic tile and another slider to the deck. First floor master bedroom with wood laminate flooring and attached full bathroom. Walk up the open staircase to the two extra bedrooms and second full bath with a whirlpool tub! Closets with built in organizers. R36 insulation in the attic and updated insulation, built-in cabinets & new garage door opener in garage. Home Warranty included. All that & a community pool, playground & Palatine schools!
Last Agent to Sell the Property
Berkshire Hathaway HomeServices Starck Real Estate License #475167094 Listed on: 01/16/2016

Property Details
Home Type
- Condominium
Est. Annual Taxes
- $3,175
Year Built
- 1984
Lot Details
- 30
HOA Fees
- $122 per month
Parking
- Attached Garage
- Garage Transmitter
- Garage Door Opener
- Driveway
- Parking Included in Price
- Garage Is Owned
Home Design
- Brick Exterior Construction
- Slab Foundation
- Asphalt Rolled Roof
- Vinyl Siding
Interior Spaces
- Vaulted Ceiling
- Skylights
- Laminate Flooring
Kitchen
- Oven or Range
- Freezer
Bedrooms and Bathrooms
- Main Floor Bedroom
- Primary Bathroom is a Full Bathroom
- Bathroom on Main Level
- Whirlpool Bathtub
Laundry
- Laundry on main level
- Dryer
- Washer
Outdoor Features
- Deck
- Porch
Utilities
- Forced Air Heating and Cooling System
- Heating System Uses Gas
Additional Features
- End Unit
- Property is near a bus stop
Community Details
- Pets Allowed
Listing and Financial Details
- Homeowner Tax Exemptions
Ownership History
Purchase Details
Home Financials for this Owner
Home Financials are based on the most recent Mortgage that was taken out on this home.Purchase Details
Home Financials for this Owner
Home Financials are based on the most recent Mortgage that was taken out on this home.Purchase Details
Home Financials for this Owner
Home Financials are based on the most recent Mortgage that was taken out on this home.Purchase Details
Home Financials for this Owner
Home Financials are based on the most recent Mortgage that was taken out on this home.Purchase Details
Home Financials for this Owner
Home Financials are based on the most recent Mortgage that was taken out on this home.Similar Homes in Palatine, IL
Home Values in the Area
Average Home Value in this Area
Purchase History
| Date | Buyer | Sale Price | Title Company |
|---|---|---|---|
| Kurtjian Daron | $150,000 | Fedility National Title | |
| Echevarria Elvin | $120,000 | Chicago Title Insurance Co | |
| Motisi Scott | $191,000 | Multiple | |
| Neal Randy | -- | -- | |
| Neal Randy | $165,000 | -- |
Mortgage History
| Date | Status | Borrower | Loan Amount |
|---|---|---|---|
| Open | Kurtjian Daron Y | $122,000 | |
| Previous Owner | Echevarria Elvin | $116,958 | |
| Previous Owner | Motisi Scott | $152,800 | |
| Previous Owner | Neal Randy | $29,000 | |
| Previous Owner | Neal Randy | $131,900 | |
| Closed | Motisi Scott | $32,800 |
Property History
| Date | Event | Price | Change | Sq Ft Price |
|---|---|---|---|---|
| 04/18/2016 04/18/16 | Sold | $145,381 | -11.9% | -- |
| 02/23/2016 02/23/16 | Pending | -- | -- | -- |
| 01/21/2016 01/21/16 | For Sale | $165,000 | 0.0% | -- |
| 01/19/2016 01/19/16 | Pending | -- | -- | -- |
| 01/16/2016 01/16/16 | For Sale | $165,000 | -- | -- |
Tax History Compared to Growth
Tax History
| Year | Tax Paid | Tax Assessment Tax Assessment Total Assessment is a certain percentage of the fair market value that is determined by local assessors to be the total taxable value of land and additions on the property. | Land | Improvement |
|---|---|---|---|---|
| 2024 | $3,175 | $14,041 | $2,309 | $11,732 |
| 2023 | $3,042 | $14,041 | $2,309 | $11,732 |
| 2022 | $3,042 | $14,041 | $2,309 | $11,732 |
| 2021 | $2,605 | $11,350 | $1,953 | $9,397 |
| 2020 | $2,639 | $11,350 | $1,953 | $9,397 |
| 2019 | $2,664 | $12,719 | $1,953 | $10,766 |
| 2018 | $1,668 | $8,802 | $1,775 | $7,027 |
| 2017 | $1,655 | $8,802 | $1,775 | $7,027 |
| 2016 | $1,788 | $8,802 | $1,775 | $7,027 |
| 2015 | $2,140 | $9,587 | $1,598 | $7,989 |
| 2014 | $2,130 | $9,587 | $1,598 | $7,989 |
| 2013 | $2,058 | $9,587 | $1,598 | $7,989 |
Agents Affiliated with this Home
-
Beth Armstrong

Seller's Agent in 2016
Beth Armstrong
Berkshire Hathaway HomeServices Starck Real Estate
(847) 612-4448
1 in this area
210 Total Sales
-
Vikki Kokuzian

Buyer's Agent in 2016
Vikki Kokuzian
Compass
(312) 545-0076
55 Total Sales
Map
Source: Midwest Real Estate Data (MRED)
MLS Number: MRD09118117
APN: 02-01-400-017-1241
- 10B E Dundee Quarter Dr Unit 303
- 10A E Dundee Quarter Dr Unit 306
- 15B E Dundee Quarter Dr Unit 101
- 1292 Inverrary Ln Unit 7D
- 1034 E Tulip Way
- 1247 E Canterbury Trail Unit 63
- 150 E Lilly Ln
- 145 E Lilly Ln
- 105 E Lilly Ln
- 175 E Lilly Ln
- 1751 N Rose Ave
- 1297 Wyndham Ln Unit 101
- 1357 E Wyndham Cir Unit 104
- 1994 N Heritage Cir Unit 4
- 1191 E Barberry Ln Unit E
- 2008 N Jamestown Dr Unit 443
- 1315 N Baldwin Ct Unit 2C
- 1535 N Winslowe Dr
- 1311 N Baldwin Ct Unit 3A
- 2165 N Dogwood Ln Unit 46A
- 1202 N Isle Royal Cir Unit 12
- 1202 N Isle Royal Cir Unit 1202
- 1204 N Isle Royal Cir Unit 22
- 1206 N Isle Royal Cir Unit 32
- 1214 N Isle Royal Cir Unit 43
- 1216 N Isle Royal Cir Unit 33
- 1208 N Isle Royal Cir Unit 42
- 1218 N Isle Royal Cir Unit 23
- 4A E Dundee Qtr Dr Unit 306
- 4A E Dundee Qtr Dr Unit 107
- 1210 N Isle Royal Cir Unit 11
- 1220 N Isle Royal Cir Unit 13
- 1212 N Isle Royal Cir Unit 21
- 1222 N Isle Royal Cir Unit 15
- 1224 N Isle Royal Cir Unit 25
- 1226 N Isle Royal Cir Unit 35
- 1228 N Isle Royal Cir Unit 45
- 1230 N Isle Royal Cir Unit 24
- 1236 N Isle Royal Cir Unit 37
- 1232 N Isle Royal Cir Unit 14
