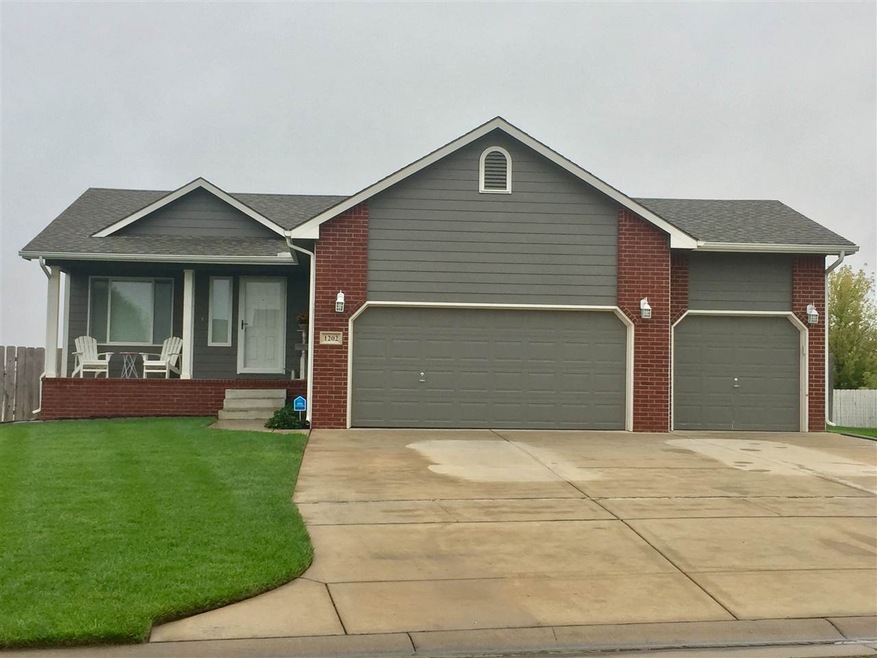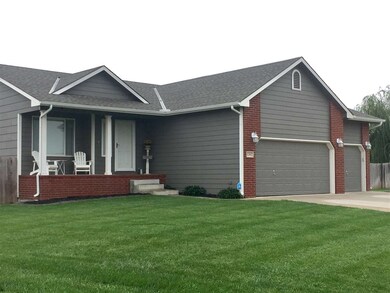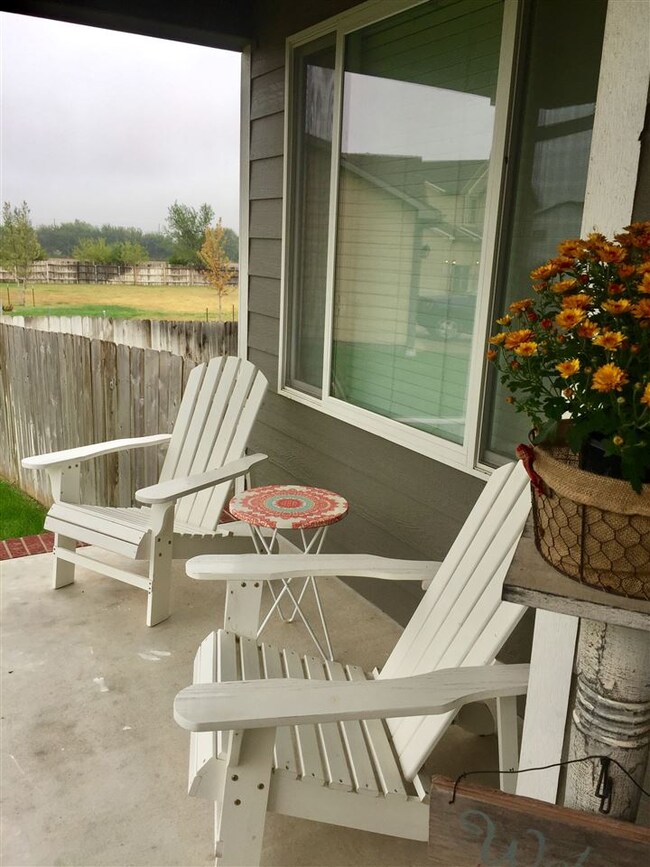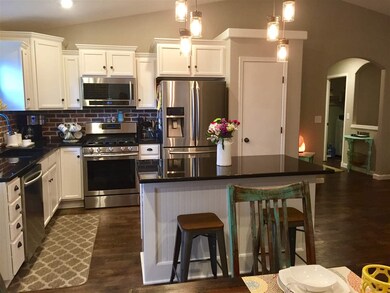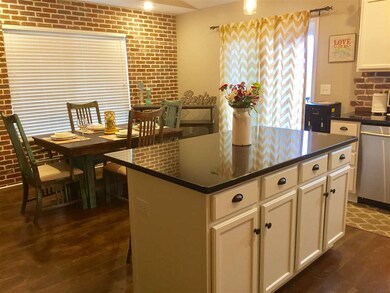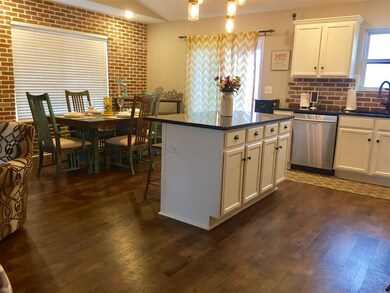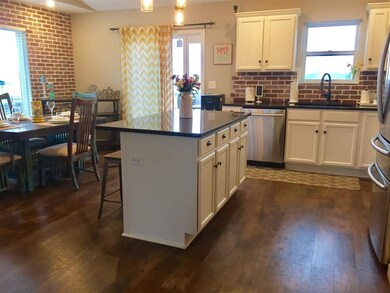
1202 N Oak St Goddard, KS 67052
Highlights
- Deck
- Vaulted Ceiling
- 3 Car Attached Garage
- Oak Street Elementary School Rated A-
- Ranch Style House
- Storm Windows
About This Home
As of January 2022Fantastic Goddard Ranch is "Hard Loaded" with tons of updates*White & Bright Kitchen w/Granite Island & Counter Tops, Sophisticated Brick, High End Stainless Gas Range*Vaulted Ceilings In Open Concept Living Room & Dining Room Area w/ Bump Out Bay Window*Master Bedroom w/ Brick at Bay Window is So Pretty! Master Bath w/ Double Sinks w/More Beautiful Granite & Striking Slate Floors & Grand Shower w/ White Subway Tile and of course an upgraded Shower Head & Built-In's to house all your bottles*Main Floor Laundry Room w/ Added Storage Cabinets & Hanging Station*Pretty Deck in Privacy Fenced Huge Yard with Nothing but farm field behind you*3 Car Garage*Lush Yard Thanks to The Added Irrigation Well & Sprinkler System*NO SPECIALS HERE!! What A Great Place To Call Home!
Home Details
Home Type
- Single Family
Est. Annual Taxes
- $2,259
Year Built
- Built in 2012
Lot Details
- 0.35 Acre Lot
- Wood Fence
- Sprinkler System
Home Design
- Ranch Style House
- Frame Construction
- Composition Roof
Interior Spaces
- 1,218 Sq Ft Home
- Vaulted Ceiling
- Ceiling Fan
- Window Treatments
- Combination Kitchen and Dining Room
- Laminate Flooring
- Unfinished Basement
- Basement Fills Entire Space Under The House
Kitchen
- Oven or Range
- Plumbed For Gas In Kitchen
- Microwave
- Dishwasher
- Kitchen Island
- Disposal
Bedrooms and Bathrooms
- 2 Bedrooms
- En-Suite Primary Bedroom
- Walk-In Closet
- 2 Full Bathrooms
- Dual Vanity Sinks in Primary Bathroom
- Shower Only
Laundry
- Laundry Room
- Laundry on main level
- 220 Volts In Laundry
Home Security
- Storm Windows
- Storm Doors
Parking
- 3 Car Attached Garage
- Garage Door Opener
Outdoor Features
- Deck
- Rain Gutters
Schools
- Goddard Elementary And Middle School
- Robert Goddard High School
Utilities
- Forced Air Heating and Cooling System
- Heating System Uses Gas
Community Details
- Autumn Ridge Subdivision
Listing and Financial Details
- Assessor Parcel Number 01027-
Ownership History
Purchase Details
Home Financials for this Owner
Home Financials are based on the most recent Mortgage that was taken out on this home.Purchase Details
Home Financials for this Owner
Home Financials are based on the most recent Mortgage that was taken out on this home.Purchase Details
Home Financials for this Owner
Home Financials are based on the most recent Mortgage that was taken out on this home.Similar Homes in Goddard, KS
Home Values in the Area
Average Home Value in this Area
Purchase History
| Date | Type | Sale Price | Title Company |
|---|---|---|---|
| Warranty Deed | -- | Security 1St Title | |
| Warranty Deed | -- | Security 1St Title | |
| Warranty Deed | -- | Security 1St Title |
Mortgage History
| Date | Status | Loan Amount | Loan Type |
|---|---|---|---|
| Open | $266,546 | VA | |
| Previous Owner | $130,000 | New Conventional | |
| Previous Owner | $134,400 | New Conventional | |
| Previous Owner | $141,500 | New Conventional | |
| Previous Owner | $135,660 | New Conventional |
Property History
| Date | Event | Price | Change | Sq Ft Price |
|---|---|---|---|---|
| 01/14/2022 01/14/22 | Sold | -- | -- | -- |
| 11/22/2021 11/22/21 | Pending | -- | -- | -- |
| 11/19/2021 11/19/21 | For Sale | $250,000 | +48.8% | $113 / Sq Ft |
| 11/06/2017 11/06/17 | Sold | -- | -- | -- |
| 10/06/2017 10/06/17 | Pending | -- | -- | -- |
| 10/05/2017 10/05/17 | For Sale | $168,000 | +15.9% | $138 / Sq Ft |
| 02/16/2015 02/16/15 | Sold | -- | -- | -- |
| 01/01/2015 01/01/15 | Pending | -- | -- | -- |
| 12/12/2014 12/12/14 | For Sale | $144,900 | -- | $119 / Sq Ft |
Tax History Compared to Growth
Tax History
| Year | Tax Paid | Tax Assessment Tax Assessment Total Assessment is a certain percentage of the fair market value that is determined by local assessors to be the total taxable value of land and additions on the property. | Land | Improvement |
|---|---|---|---|---|
| 2025 | $4,133 | $33,017 | $9,706 | $23,311 |
| 2023 | $4,133 | $28,774 | $6,268 | $22,506 |
| 2022 | $3,117 | $23,702 | $5,911 | $17,791 |
| 2021 | $2,929 | $21,747 | $4,750 | $16,997 |
| 2020 | $2,811 | $20,620 | $4,750 | $15,870 |
| 2019 | $2,395 | $17,504 | $4,750 | $12,754 |
| 2018 | $2,493 | $17,941 | $3,094 | $14,847 |
| 2017 | $2,379 | $0 | $0 | $0 |
| 2016 | $2,264 | $0 | $0 | $0 |
| 2015 | -- | $0 | $0 | $0 |
| 2014 | -- | $0 | $0 | $0 |
Agents Affiliated with this Home
-
Paula Clouse

Seller's Agent in 2022
Paula Clouse
Berkshire Hathaway PenFed Realty
(316) 706-6566
1 in this area
57 Total Sales
-
Jordan Noone

Buyer's Agent in 2022
Jordan Noone
Berkshire Hathaway PenFed Realty
(316) 734-6273
1 in this area
128 Total Sales
-
Diane Kent

Seller's Agent in 2017
Diane Kent
RE/MAX Premier
(316) 619-1447
1 in this area
84 Total Sales
-
M
Seller's Agent in 2015
Mike Grbic
EXP Realty, LLC
-
Z
Seller Co-Listing Agent in 2015
Zur Johnson
Abode Real Estate
-
Lyn Landrian

Buyer's Agent in 2015
Lyn Landrian
Better Homes & Gardens Real Estate Wostal Realty
(316) 250-1306
66 Total Sales
Map
Source: South Central Kansas MLS
MLS Number: 542205
APN: 149-30-0-42-04-005.00
- 48 W Stevie Ct
- 102 E Poplar Ct
- 130 Poplar Cir
- 138 Poplar Cir
- 118 Poplar Ct
- 141 Poplar Cir
- 7 N Hopper Ct
- 1223 N Main St
- 821 Easy St
- 741 N Casado St
- 1260 N Main St
- 719 Easy St
- 436 Trails Head Ct
- 434 Trails Head Ct
- 750 N Cloverleaf St
- 422 W 2nd Ave
- 501 Cindy St
- 440 Trails Head Ct
- 1230 W Ravendale Ln
- 1246 W Ravendale Ln
