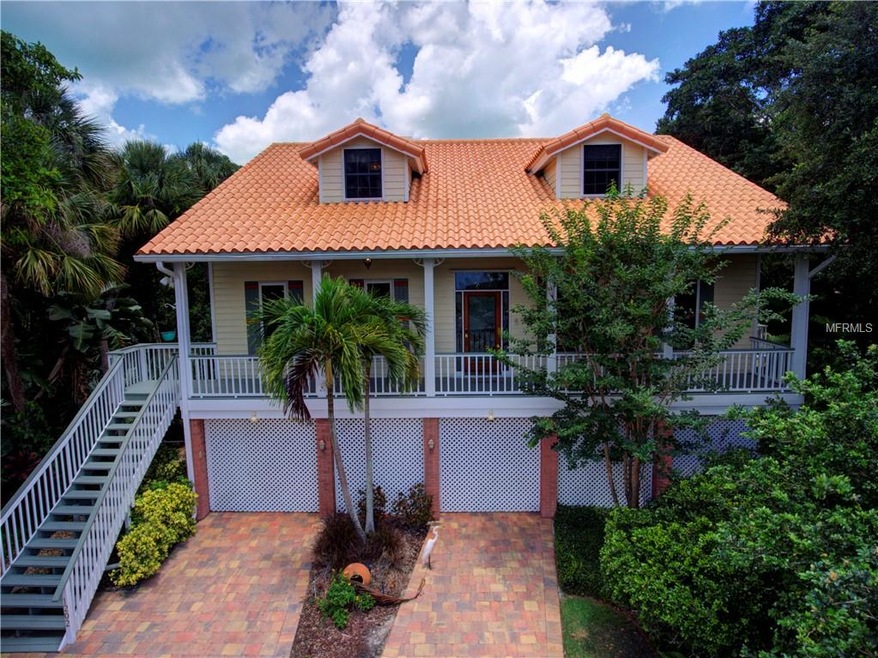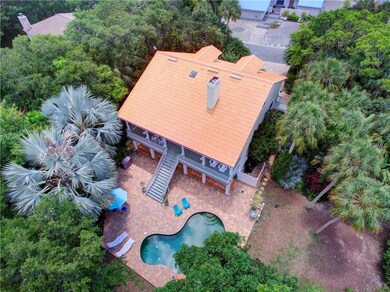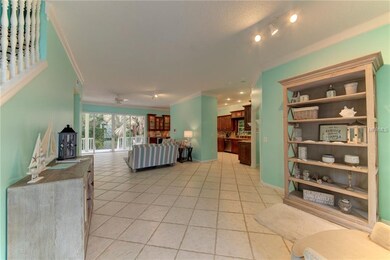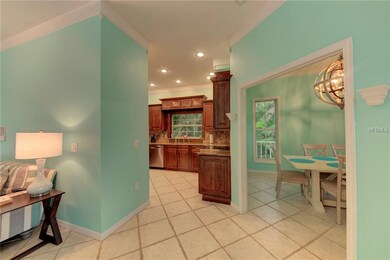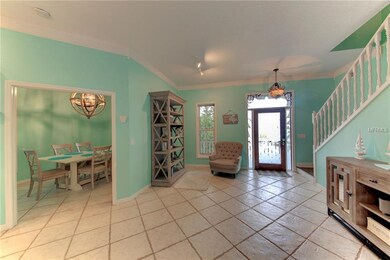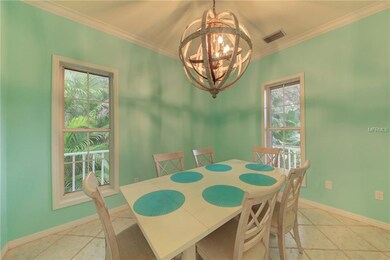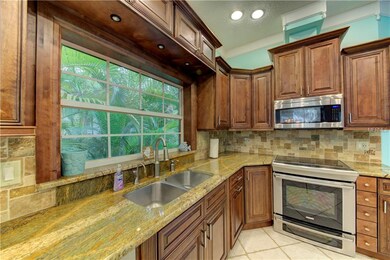
1202 N View Dr Sarasota, FL 34242
Estimated Value: $1,217,000 - $1,565,000
Highlights
- Heated In Ground Pool
- View of Trees or Woods
- Sun or Florida Room
- Phillippi Shores Elementary School Rated A
- Deck
- High Ceiling
About This Home
As of October 2019Motivated Seller! Breathtaking four bed, three bath home on Siesta Key. Step onto the property and be transported to a tropical paradise. The landscaping over the entire acre of property is full of colors, textures and wonderful aromas, and includes a serenity garden. The home has been updated meticulously creating a tranquil atmosphere throughout the home. The kitchen, living room and master bedroom all have large glass sliding doors that allow you to access the rear porch. The Kitchen is adorned with Italian tile backsplash and Electrolux stainless steel appliances. The living room has gorgeous built-in features and a luxurious tile fireplace. The guest bedrooms are all on the upper level, separated by a den/gathering room. The home provides ample storage throughout, including massive walk-in closets in each room and floor to ceiling cabinets in the covered carport. Spend your days lounging beside the pool in your private oasis or venture out to the local beach; the world famous Siesta Key Beach. If you ever decide to leave this gorgeous home you are only minutes away from the best restaurants, shopping, and entertainment. This home is move in ready and is priced to sell. Don't miss out on the opportunity!
Last Agent to Sell the Property
KW COASTAL LIVING III License #3275023 Listed on: 05/15/2019

Home Details
Home Type
- Single Family
Est. Annual Taxes
- $7,206
Year Built
- Built in 1987
Lot Details
- 0.48 Acre Lot
- Southeast Facing Home
- Fenced
- Mature Landscaping
- Oversized Lot
- Landscaped with Trees
- Property is zoned RSF2
Property Views
- Woods
- Garden
- Pool
Home Design
- Bi-Level Home
- Slab Foundation
- Tile Roof
- Wood Siding
Interior Spaces
- 2,175 Sq Ft Home
- Built-In Features
- High Ceiling
- Drapes & Rods
- Family Room
- Sun or Florida Room
- Ceramic Tile Flooring
Kitchen
- Eat-In Kitchen
- Built-In Oven
- Microwave
- Dishwasher
Bedrooms and Bathrooms
- 4 Bedrooms
- 3 Full Bathrooms
Laundry
- Laundry in unit
- Dryer
- Washer
Parking
- Garage
- 4 Carport Spaces
- Oversized Parking
- Garage Door Opener
- Driveway
- Parking Garage Space
- Open Parking
Outdoor Features
- Heated In Ground Pool
- Balcony
- Deck
- Front Porch
Schools
- Phillippi Shores Elementary School
- Brookside Middle School
- Riverview High School
Utilities
- Central Heating and Cooling System
- Thermostat
- High Speed Internet
- Phone Available
- Cable TV Available
Community Details
- Property has a Home Owners Association
- Siesta Cove Sub Community
- Siesta Cove Sub Subdivision
- Rental Restrictions
Listing and Financial Details
- Homestead Exemption
- Visit Down Payment Resource Website
- Tax Lot 1
- Assessor Parcel Number 0082080007
Ownership History
Purchase Details
Home Financials for this Owner
Home Financials are based on the most recent Mortgage that was taken out on this home.Purchase Details
Home Financials for this Owner
Home Financials are based on the most recent Mortgage that was taken out on this home.Purchase Details
Home Financials for this Owner
Home Financials are based on the most recent Mortgage that was taken out on this home.Purchase Details
Home Financials for this Owner
Home Financials are based on the most recent Mortgage that was taken out on this home.Similar Homes in Sarasota, FL
Home Values in the Area
Average Home Value in this Area
Purchase History
| Date | Buyer | Sale Price | Title Company |
|---|---|---|---|
| Stokovich Debra A | $720,000 | Attorney | |
| Prukner Ian J | $680,000 | Attorney | |
| Angello George A | $386,000 | -- | |
| Lauer Donald G | $303,000 | -- |
Mortgage History
| Date | Status | Borrower | Loan Amount |
|---|---|---|---|
| Open | Stokovich Debra A | $468,000 | |
| Previous Owner | Prukner Ian J | $234,000 | |
| Previous Owner | Prukner Ian J | $442,000 | |
| Previous Owner | Prukner Ian J | $169,900 | |
| Previous Owner | Angello George A | $350,000 | |
| Previous Owner | Angello George | $205,891 | |
| Previous Owner | Angello George A | $250,000 | |
| Previous Owner | Angello George A | $225,000 | |
| Previous Owner | Angelo George A | $250,000 | |
| Previous Owner | Angello George A | $386,000 | |
| Previous Owner | Lauer Donald G | $233,000 |
Property History
| Date | Event | Price | Change | Sq Ft Price |
|---|---|---|---|---|
| 10/31/2019 10/31/19 | Sold | $724,900 | 0.0% | $333 / Sq Ft |
| 08/22/2019 08/22/19 | Pending | -- | -- | -- |
| 08/14/2019 08/14/19 | Price Changed | $724,900 | -6.5% | $333 / Sq Ft |
| 05/14/2019 05/14/19 | For Sale | $774,900 | +14.0% | $356 / Sq Ft |
| 02/23/2018 02/23/18 | Sold | $680,000 | -5.5% | $313 / Sq Ft |
| 01/16/2018 01/16/18 | Pending | -- | -- | -- |
| 01/02/2018 01/02/18 | Price Changed | $719,900 | -0.7% | $331 / Sq Ft |
| 12/04/2017 12/04/17 | Price Changed | $724,999 | -3.2% | $333 / Sq Ft |
| 11/23/2017 11/23/17 | For Sale | $749,000 | 0.0% | $344 / Sq Ft |
| 11/09/2017 11/09/17 | Pending | -- | -- | -- |
| 09/25/2017 09/25/17 | For Sale | $749,000 | -- | $344 / Sq Ft |
Tax History Compared to Growth
Tax History
| Year | Tax Paid | Tax Assessment Tax Assessment Total Assessment is a certain percentage of the fair market value that is determined by local assessors to be the total taxable value of land and additions on the property. | Land | Improvement |
|---|---|---|---|---|
| 2024 | $12,086 | $900,901 | -- | -- |
| 2023 | $12,086 | $1,111,500 | $591,700 | $519,800 |
| 2022 | $11,525 | $1,077,600 | $658,800 | $418,800 |
| 2021 | $7,963 | $611,300 | $379,600 | $231,700 |
| 2020 | $7,565 | $556,100 | $312,200 | $243,900 |
| 2019 | $6,875 | $505,500 | $301,900 | $203,600 |
| 2018 | $7,206 | $533,200 | $316,600 | $216,600 |
| 2017 | $5,838 | $451,563 | $0 | $0 |
| 2016 | $5,858 | $737,200 | $400,000 | $337,200 |
| 2015 | $5,970 | $628,400 | $354,100 | $274,300 |
| 2014 | $5,950 | $429,276 | $0 | $0 |
Agents Affiliated with this Home
-
Curtis Ware

Seller's Agent in 2019
Curtis Ware
KW COASTAL LIVING III
(941) 587-9122
77 in this area
180 Total Sales
-
Dion Souza

Buyer's Agent in 2019
Dion Souza
SARABAY REAL ESTATE INC
(941) 302-3881
29 in this area
76 Total Sales
-
Warren McGregor

Seller's Agent in 2018
Warren McGregor
MCGREGOR INTERNATIONAL REAL ESTATE CO
(941) 447-1253
1 in this area
45 Total Sales
-
Christina Trussell
C
Seller Co-Listing Agent in 2018
Christina Trussell
LoKation Real Estate
(813) 928-1543
32 Total Sales
Map
Source: Stellar MLS
MLS Number: A4436092
APN: 0082-08-0007
- 5309 Hidden Harbor Rd
- 5236 Siesta Cove Dr
- 5225 Hidden Harbor Rd
- 5502 Shadow Lawn Dr
- 5331 Siesta Cove Dr
- 5525 Shadow Lawn Dr
- 5345 Siesta Ct
- 5402 Shadow Lawn Dr
- 1038 Contento St
- 5369 Shadow Lawn Dr
- 5376 Shadow Lawn Dr
- 1014 Contento St
- 951 Contento St
- 5223 Shadow Lawn Dr
- 5353 Shadow Lawn Dr
- 5218 Winding Way
- 5560 Shadow Lawn Dr
- 5132 Jungle Plum Rd
- 1240 Northport Dr
- 1248 Northport Dr
- 1202 N View Dr
- 1210 N View Dr
- 5306 Hidden Harbor Rd
- 5303 Siesta Cove Dr
- 5231 Siesta Cove Dr
- 5303 Hidden Harbor Rd
- 5313 Siesta Ct
- 5244 Siesta Cove Dr
- 1034 Glebe Ln
- 5227 Siesta Cove Dr
- 5302 Siesta Cove Dr
- 1026 Glebe Ln
- 5232 Siesta Cove Dr
- 1020 Glebe Ln
- 5298 Midnight Pass Rd
- 5301 Hidden Harbor Rd
- 1014 Glebe Ln
- 5228 Siesta Cove Dr
- 5311 Hidden Harbor Rd
- 5223 Siesta Cove Dr
