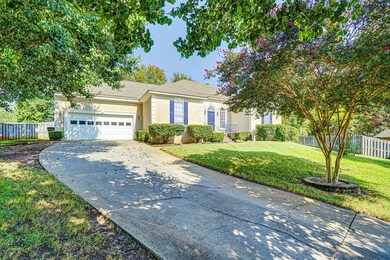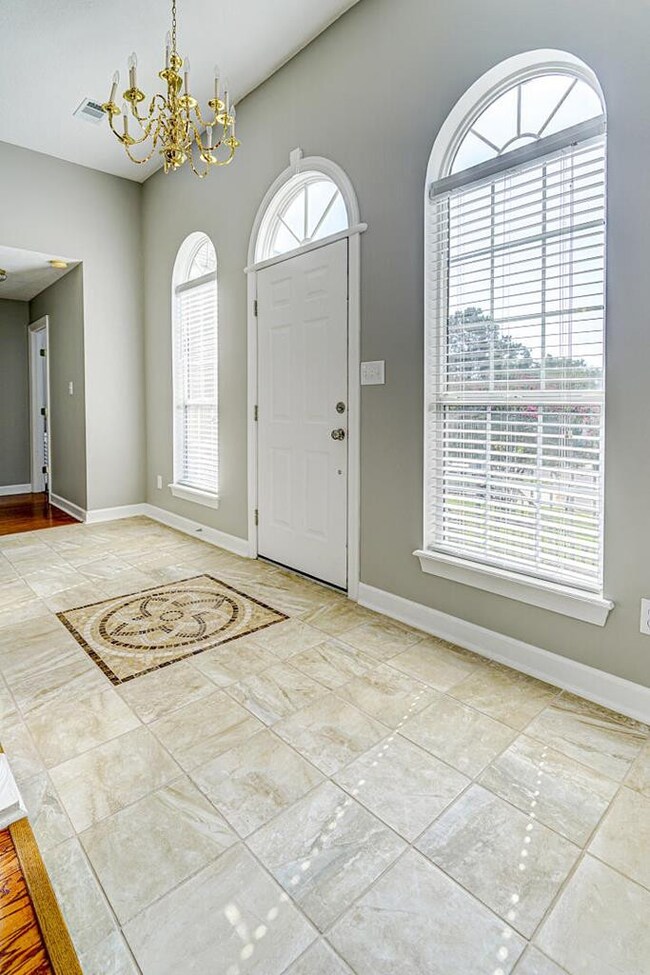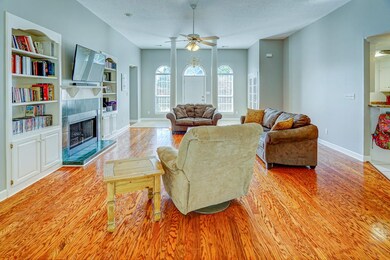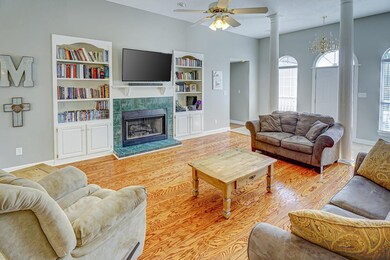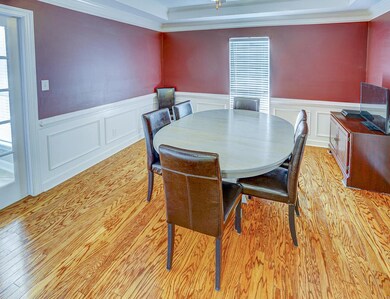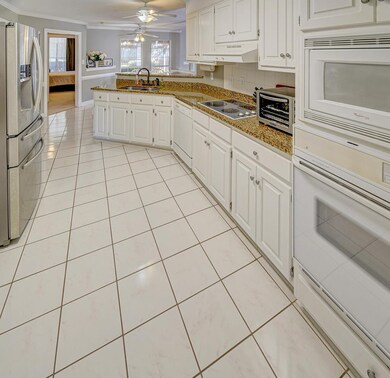
Highlights
- Clubhouse
- Deck
- Ranch Style House
- Riverside Elementary School Rated A
- Newly Painted Property
- Wood Flooring
About This Home
As of May 2024Move-in ready! 4 bedroom/2 bath home on cul-de-sac in desired Columbia County neighborhood. This ranch home features a mosaic tile foyer, family room with built-in bookcases and gas fireplace, formal dining room with french doors, large eat-in kitchen with granite countertops, tiled sunroom, and master bath with large tiled shower and jetted soaking tub. The backyard has a deck with pergola and privacy fenced backyard with beautiful shade trees. This home is within walking distance to neighborhood pool, clubhouse and tennis courts. Schedule your showing today!
Last Agent to Sell the Property
Vandermorgan Realty License #384253 Listed on: 09/13/2019

Last Buyer's Agent
Shaw & Scelsi Pa LLC
Meybohm Real Estate - Evans

Home Details
Home Type
- Single Family
Est. Annual Taxes
- $3,358
Year Built
- Built in 1994
Lot Details
- Cul-De-Sac
- Fenced
- Landscaped
- Front and Back Yard Sprinklers
Parking
- 2 Car Attached Garage
Home Design
- Ranch Style House
- Newly Painted Property
- Slab Foundation
- Composition Roof
- Stucco
Interior Spaces
- 2,379 Sq Ft Home
- Built-In Features
- Ceiling Fan
- Gas Log Fireplace
- Insulated Windows
- Blinds
- Insulated Doors
- Entrance Foyer
- Family Room with Fireplace
- Great Room
- Living Room
- Breakfast Room
- Dining Room
- Sun or Florida Room
- Fire and Smoke Detector
Kitchen
- Eat-In Kitchen
- Built-In Gas Oven
- Electric Range
- <<builtInMicrowave>>
- Dishwasher
Flooring
- Wood
- Carpet
- Ceramic Tile
Bedrooms and Bathrooms
- 4 Bedrooms
- Walk-In Closet
- 2 Full Bathrooms
Laundry
- Laundry Room
- Washer and Gas Dryer Hookup
Attic
- Attic Floors
- Pull Down Stairs to Attic
Outdoor Features
- Deck
- Rear Porch
Schools
- Riverside Elementary And Middle School
- Greenbrier High School
Utilities
- Forced Air Heating and Cooling System
- Heating System Uses Natural Gas
- Vented Exhaust Fan
- Cable TV Available
Listing and Financial Details
- Assessor Parcel Number 071D222
Community Details
Overview
- Property has a Home Owners Association
- Rivershyre Subdivision
Amenities
- Clubhouse
Recreation
- Tennis Courts
- Community Playground
- Community Pool
- Trails
Ownership History
Purchase Details
Home Financials for this Owner
Home Financials are based on the most recent Mortgage that was taken out on this home.Purchase Details
Home Financials for this Owner
Home Financials are based on the most recent Mortgage that was taken out on this home.Purchase Details
Home Financials for this Owner
Home Financials are based on the most recent Mortgage that was taken out on this home.Purchase Details
Home Financials for this Owner
Home Financials are based on the most recent Mortgage that was taken out on this home.Purchase Details
Home Financials for this Owner
Home Financials are based on the most recent Mortgage that was taken out on this home.Purchase Details
Home Financials for this Owner
Home Financials are based on the most recent Mortgage that was taken out on this home.Similar Homes in Evans, GA
Home Values in the Area
Average Home Value in this Area
Purchase History
| Date | Type | Sale Price | Title Company |
|---|---|---|---|
| Warranty Deed | $344,900 | -- | |
| Warranty Deed | $239,500 | -- | |
| Limited Warranty Deed | $21,500 | -- | |
| Warranty Deed | -- | -- | |
| Deed | $205,000 | -- | |
| Warranty Deed | $205,000 | -- | |
| Warranty Deed | $195,200 | -- | |
| Warranty Deed | $195,200 | -- | |
| Warranty Deed | $175,000 | -- |
Mortgage History
| Date | Status | Loan Amount | Loan Type |
|---|---|---|---|
| Open | $204,000 | New Conventional | |
| Previous Owner | $239,500 | VA | |
| Previous Owner | $211,105 | FHA | |
| Previous Owner | $190,000 | New Conventional | |
| Previous Owner | $110,000 | Purchase Money Mortgage | |
| Previous Owner | $129,800 | Unknown | |
| Previous Owner | $125,000 | Purchase Money Mortgage | |
| Previous Owner | $40,000 | Credit Line Revolving |
Property History
| Date | Event | Price | Change | Sq Ft Price |
|---|---|---|---|---|
| 05/30/2024 05/30/24 | Sold | $344,900 | 0.0% | $144 / Sq Ft |
| 04/17/2024 04/17/24 | Pending | -- | -- | -- |
| 04/03/2024 04/03/24 | For Sale | $344,900 | +44.0% | $144 / Sq Ft |
| 01/15/2020 01/15/20 | Sold | $239,500 | -3.0% | $101 / Sq Ft |
| 12/12/2019 12/12/19 | Pending | -- | -- | -- |
| 09/13/2019 09/13/19 | For Sale | $247,000 | +14.9% | $104 / Sq Ft |
| 07/28/2017 07/28/17 | Sold | $215,000 | -2.3% | $90 / Sq Ft |
| 06/22/2017 06/22/17 | Pending | -- | -- | -- |
| 04/14/2017 04/14/17 | For Sale | $220,000 | -- | $92 / Sq Ft |
Tax History Compared to Growth
Tax History
| Year | Tax Paid | Tax Assessment Tax Assessment Total Assessment is a certain percentage of the fair market value that is determined by local assessors to be the total taxable value of land and additions on the property. | Land | Improvement |
|---|---|---|---|---|
| 2024 | $3,358 | $132,076 | $25,704 | $106,372 |
| 2023 | $3,358 | $127,321 | $25,704 | $101,617 |
| 2022 | $3,020 | $113,984 | $22,004 | $91,980 |
| 2021 | $2,663 | $95,800 | $18,000 | $77,800 |
| 2020 | $2,639 | $92,936 | $17,304 | $75,632 |
| 2019 | $2,605 | $91,737 | $16,904 | $74,833 |
| 2018 | $2,454 | $86,000 | $16,504 | $69,496 |
| 2017 | $2,333 | $81,377 | $15,004 | $66,373 |
| 2016 | $2,302 | $83,233 | $16,280 | $66,953 |
| 2015 | $2,194 | $79,079 | $15,580 | $63,499 |
| 2014 | $2,047 | $72,698 | $14,080 | $58,618 |
Agents Affiliated with this Home
-
J
Seller's Agent in 2024
Joshua Scelsi
Berkshire Hathaway HomeServices Beazley Realtors
-
Susan Arrington
S
Seller's Agent in 2020
Susan Arrington
Vandermorgan Realty
(706) 836-8003
54 Total Sales
-
S
Buyer's Agent in 2020
Shaw & Scelsi Pa LLC
Meybohm
-
S
Seller's Agent in 2017
Stephanie Fuller
Century 21 Magnolia
-
J
Buyer's Agent in 2017
Joanna Wise-macdonald
Better Homes & Gardens Executive Partners
Map
Source: REALTORS® of Greater Augusta
MLS Number: 446598
APN: 071D222
- 1139 Rivershyre Dr
- 2004 Rivershyre Dr
- 754 Campana Dr
- 4583 Aylesbury Ct
- 753 Campana Dr
- 730 Campana Dr
- 3101 Carillon Way
- 3105 Carillon Way
- 731 Campana Dr
- 3104 Carillon Way
- 3109 Carillon Way
- 3130 Carillon Way
- 727 Campana Dr
- 3128 Carillon Way
- 3135 Carillon Way
- 3124 Carillon Way
- 3120 Carillon Way
- 529 River Oaks Ln
- 3131 Carillon Way
- 752 Campana Dr

