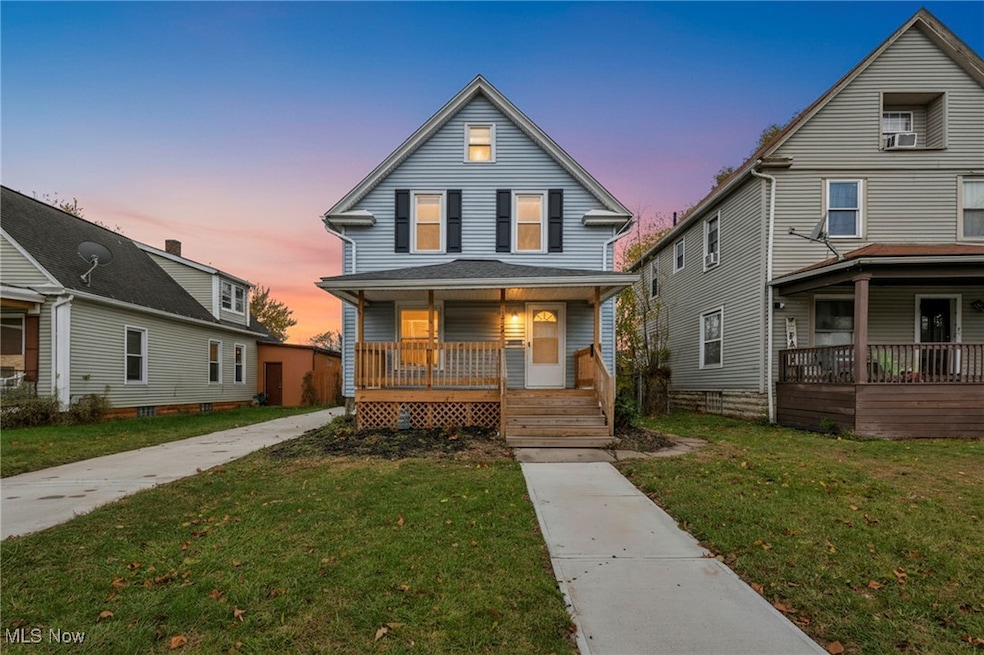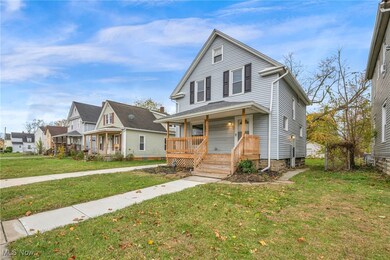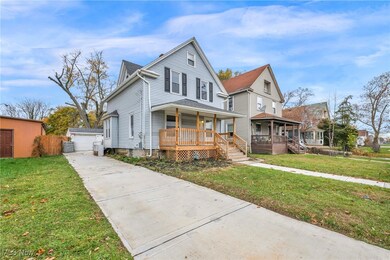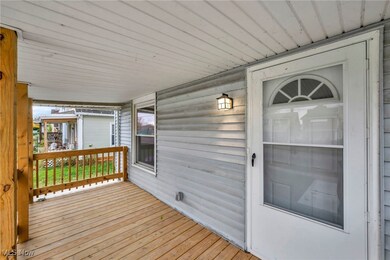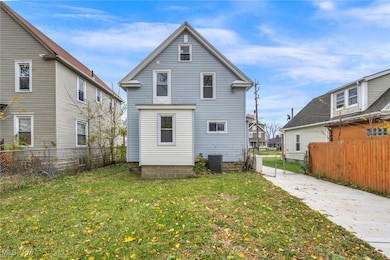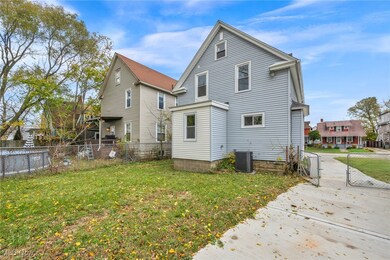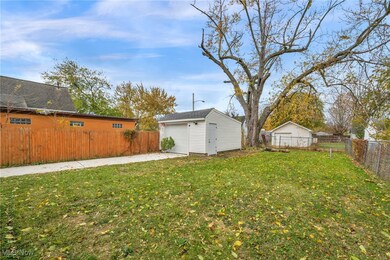1202 Oberlin Ave Lorain, OH 44052
Estimated payment $832/month
Highlights
- Colonial Architecture
- 1 Car Detached Garage
- Forced Air Heating and Cooling System
- No HOA
- Front Porch
- Wood Fence
About This Home
Truly a magnificent and exceptional home, this completely renovated property offers a perfect blend of beauty, quality, and affordability—with immediate occupancy available. Every detail has been carefully updated inside and out for years of worry-free living. The exterior features an inviting updated front porch, newer concrete, and a fenced lot with a convenient 1.5-car garage. Enjoy year-round comfort with a newer HVAC system and central air. Step inside to a light-filled, freshly finished interior that exudes warmth and elegance from top to bottom. The gourmet kitchen will impress any cook with its premium granite countertops, included appliances (gas range), and thoughtful design. The spacious formal dining room is ideal for large gatherings and entertaining. A brand-new bath on the first floor adds convenience, while the second floor offers a new full bath attached to a perfect den, dressing area, or walk-in closet—along with three spacious, comfortable bedrooms. The full waterproofed basement provides additional storage/expansion space and includes updated mechanicals, electrical, HVAC, and a newer hot water tank. This home has been thoughtfully completed for you to move right in and enjoy—truly a turnkey opportunity you won’t want to miss!
Listing Agent
Coldwell Banker Schmidt Realty Brokerage Email: thefrederickteam@gmail.com, 216-210-7653 License #426983 Listed on: 11/12/2025

Home Details
Home Type
- Single Family
Est. Annual Taxes
- $854
Year Built
- Built in 1920
Lot Details
- 5,227 Sq Ft Lot
- Wood Fence
- Chain Link Fence
Parking
- 1 Car Detached Garage
Home Design
- Colonial Architecture
- Asphalt Roof
- Vinyl Siding
Interior Spaces
- 2-Story Property
Kitchen
- Range
- Dishwasher
Bedrooms and Bathrooms
- 3 Bedrooms
- 1.5 Bathrooms
Unfinished Basement
- Basement Fills Entire Space Under The House
- Laundry in Basement
Outdoor Features
- Front Porch
Utilities
- Forced Air Heating and Cooling System
- Heating System Uses Gas
Community Details
- No Home Owners Association
- Brownells Add 02 Subdivision
Listing and Financial Details
- Assessor Parcel Number 02-02-026-120-022
Map
Home Values in the Area
Average Home Value in this Area
Tax History
| Year | Tax Paid | Tax Assessment Tax Assessment Total Assessment is a certain percentage of the fair market value that is determined by local assessors to be the total taxable value of land and additions on the property. | Land | Improvement |
|---|---|---|---|---|
| 2024 | $854 | $20,202 | $4,788 | $15,414 |
| 2023 | $803 | $15,197 | $3,969 | $11,228 |
| 2022 | $329 | $15,197 | $3,969 | $11,228 |
| 2021 | $329 | $15,197 | $3,969 | $11,228 |
| 2020 | $276 | $13,440 | $3,510 | $9,930 |
| 2019 | $274 | $13,440 | $3,510 | $9,930 |
| 2018 | $274 | $13,440 | $3,510 | $9,930 |
| 2017 | $518 | $17,100 | $5,290 | $11,810 |
| 2016 | $514 | $17,100 | $5,290 | $11,810 |
| 2015 | $484 | $17,100 | $5,290 | $11,810 |
| 2014 | $409 | $15,820 | $4,890 | $10,930 |
| 2013 | $406 | $15,820 | $4,890 | $10,930 |
Property History
| Date | Event | Price | List to Sale | Price per Sq Ft | Prior Sale |
|---|---|---|---|---|---|
| 12/10/2025 12/10/25 | Price Changed | $143,500 | -3.4% | $81 / Sq Ft | |
| 11/12/2025 11/12/25 | For Sale | $148,500 | +15.8% | $84 / Sq Ft | |
| 05/01/2025 05/01/25 | Sold | $128,235 | +7.0% | $111 / Sq Ft | View Prior Sale |
| 03/13/2025 03/13/25 | Pending | -- | -- | -- | |
| 02/26/2025 02/26/25 | Price Changed | $119,900 | -6.3% | $104 / Sq Ft | |
| 02/19/2025 02/19/25 | For Sale | $127,900 | 0.0% | $111 / Sq Ft | |
| 01/31/2025 01/31/25 | Pending | -- | -- | -- | |
| 01/02/2025 01/02/25 | Price Changed | $127,900 | 0.0% | $111 / Sq Ft | |
| 01/02/2025 01/02/25 | For Sale | $127,900 | -0.3% | $111 / Sq Ft | |
| 11/26/2024 11/26/24 | Off Market | $128,235 | -- | -- | |
| 11/26/2024 11/26/24 | Pending | -- | -- | -- | |
| 11/15/2024 11/15/24 | Price Changed | $129,900 | -7.1% | $112 / Sq Ft | |
| 10/18/2024 10/18/24 | Price Changed | $139,900 | -6.7% | $121 / Sq Ft | |
| 09/20/2024 09/20/24 | Price Changed | $149,900 | -16.3% | $130 / Sq Ft | |
| 08/14/2024 08/14/24 | For Sale | $179,000 | -- | $155 / Sq Ft |
Purchase History
| Date | Type | Sale Price | Title Company |
|---|---|---|---|
| Warranty Deed | $48,000 | Stewart Title | |
| Special Warranty Deed | -- | Omega Title | |
| Sheriffs Deed | $24,376 | -- |
Mortgage History
| Date | Status | Loan Amount | Loan Type |
|---|---|---|---|
| Previous Owner | $6,412 | New Conventional | |
| Previous Owner | $125,911 | FHA |
Source: MLS Now
MLS Number: 5171335
APN: 02-02-026-120-022
- 1128 W 11th St
- 1115 W 11th St
- 1321 W 10th St
- 1035 W 12th St
- V/L W 8th St
- 1330 W 18th St
- 855 Osborn Ave
- 1134 W 19th St
- 937 W 13th St
- 1014 W 9th St
- 1227 W 19th St
- 1725 Washington Ave
- 1318 W 20th St
- 910 W 14th St
- 1935 Hamilton Ave
- 1504 W 19th St
- 517 Oberlin Ave
- 901 W 14th St
- 1850 Washington Ave
- 1240 W 21st St
- 1322 Brownell Ave Unit 1324 Brownell
- 1322 Brownell Ave Unit 1326 Brownell
- 1322 Brownell Ave Unit 1322 Brownell
- 1041 W 10th St Unit 3
- 1185 W 8th St
- 1029 W 10th St
- 1019 W 10th St Unit Down
- 1030 W 17th St
- 1017 Washington Ave
- 1927 Hamilton Ave
- 814 Lovett Place Unit 2
- 1239 W 5th St Unit 3
- 1063 W 21st St Unit Lower
- 1001 W 20th St
- 1733-1737 Long Ave Unit 1733 Long Ave
- 1512 Lexington Ave
- 338 W 17th St
- 143 Hamilton Ave
- 313 W 21st St
- 407 W 23rd St
