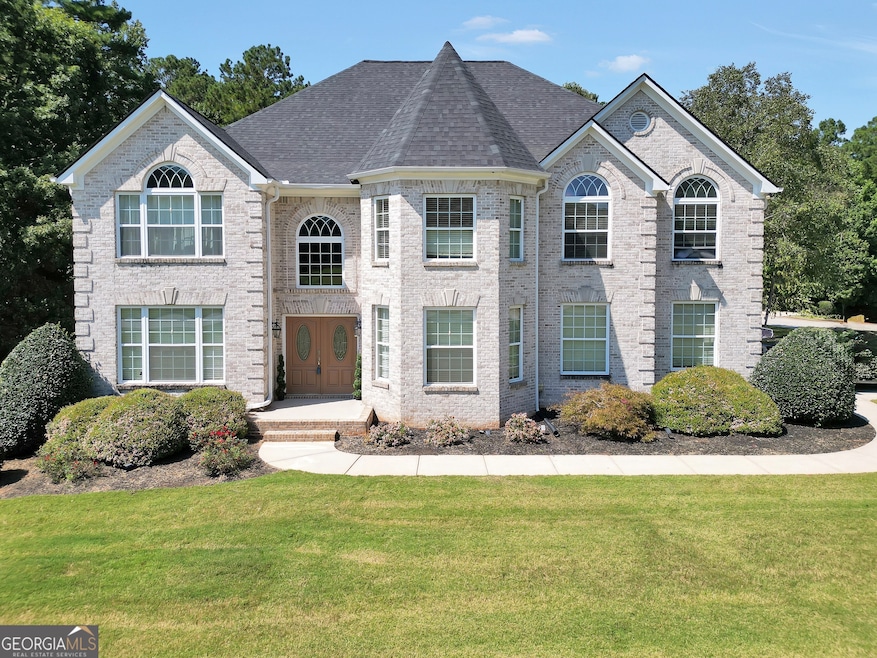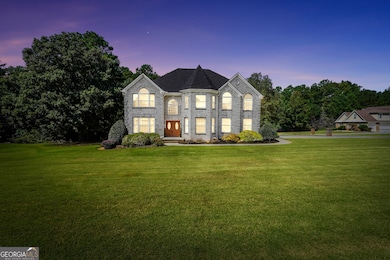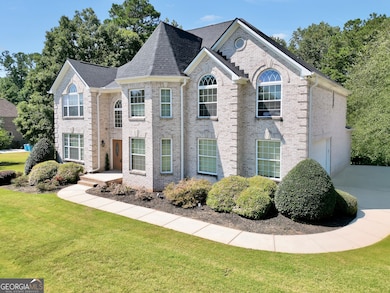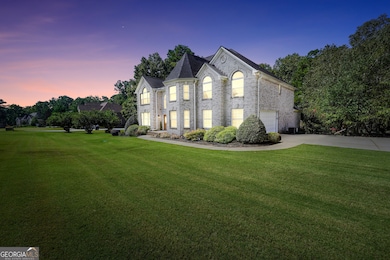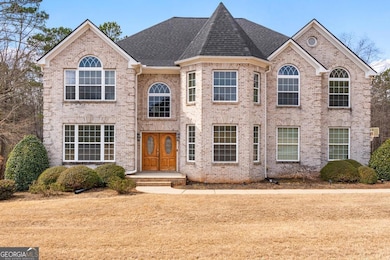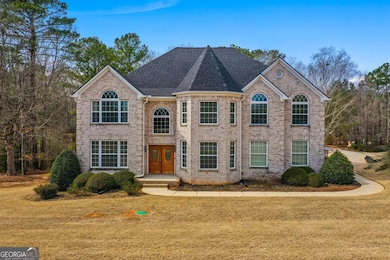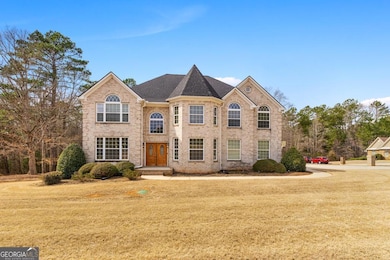1202 Persimmon Way McDonough, GA 30252
Estimated payment $4,801/month
Highlights
- In Ground Pool
- Second Garage
- Private Lot
- Union Grove High School Rated A
- Dining Room Seats More Than Twelve
- Wood Flooring
About This Home
Discover this stunning 5-bedroom, 4.5-bathroom home, boasting over 5,000 square feet of beautifully designed living space. Nestled on a spacious lot, this home offers a full basement, multiple bonus rooms, and a layout that seamlessly blends elegance with comfort. The updated kitchen is a chef's dream, featuring modern appliances, sleek countertops, and ample storage. Each bathroom has been thoughtfully renovated with high-end finishes for a spa-like experience. The basement is partially finished with a full bathroom, multiple rooms, and a movie theatre. Step outside to your private oasis, where an inground pool awaits, perfect for summer entertaining. A detached garage offers endless possibilities-it could be transformed into a pool house, man cave, or guest suite. With room to grow and spaces designed for relaxation and entertainment, this home is a rare find. Don't miss your chance to make it yours!
Home Details
Home Type
- Single Family
Est. Annual Taxes
- $9,368
Year Built
- Built in 2003
Lot Details
- 1 Acre Lot
- Fenced
- Private Lot
HOA Fees
- $19 Monthly HOA Fees
Home Design
- Composition Roof
- Three Sided Brick Exterior Elevation
Interior Spaces
- 2-Story Property
- Roommate Plan
- Tray Ceiling
- High Ceiling
- Ceiling Fan
- 1 Fireplace
- Dining Room Seats More Than Twelve
- Formal Dining Room
- Bonus Room
- Finished Basement
- Basement Fills Entire Space Under The House
Kitchen
- Breakfast Area or Nook
- Double Oven
- Cooktop
- Dishwasher
- Solid Surface Countertops
Flooring
- Wood
- Carpet
- Tile
Bedrooms and Bathrooms
- 5 Bedrooms | 1 Primary Bedroom on Main
- Walk-In Closet
- Double Vanity
- Separate Shower
Laundry
- Laundry Room
- Laundry in Hall
Parking
- Garage
- Second Garage
- Garage Door Opener
Pool
- In Ground Pool
- Saltwater Pool
Schools
- Timber Ridge Elementary School
- Union Grove Middle School
- Union Grove High School
Utilities
- Central Heating and Cooling System
- Heat Pump System
- Heating System Uses Natural Gas
- Gas Water Heater
- Septic Tank
- High Speed Internet
- Cable TV Available
Community Details
- Laurels Subdivision
Map
Home Values in the Area
Average Home Value in this Area
Tax History
| Year | Tax Paid | Tax Assessment Tax Assessment Total Assessment is a certain percentage of the fair market value that is determined by local assessors to be the total taxable value of land and additions on the property. | Land | Improvement |
|---|---|---|---|---|
| 2025 | $11,604 | $291,120 | $26,000 | $265,120 |
| 2024 | $11,604 | $278,760 | $26,000 | $252,760 |
| 2023 | $9,463 | $244,200 | $24,000 | $220,200 |
| 2022 | $9,532 | $246,000 | $21,648 | $224,352 |
| 2021 | $6,768 | $190,920 | $16,000 | $174,920 |
| 2020 | $6,482 | $178,840 | $14,000 | $164,840 |
| 2019 | $6,455 | $177,680 | $14,000 | $163,680 |
| 2018 | $0 | $164,200 | $14,000 | $150,200 |
| 2016 | $5,409 | $145,600 | $14,000 | $131,600 |
| 2015 | $5,266 | $138,040 | $10,000 | $128,040 |
| 2014 | $4,571 | $119,200 | $10,000 | $109,200 |
Property History
| Date | Event | Price | List to Sale | Price per Sq Ft | Prior Sale |
|---|---|---|---|---|---|
| 11/01/2025 11/01/25 | For Sale | $759,000 | +23.4% | $132 / Sq Ft | |
| 07/02/2021 07/02/21 | Sold | $615,000 | 0.0% | $144 / Sq Ft | View Prior Sale |
| 05/22/2021 05/22/21 | For Sale | $615,000 | -- | $144 / Sq Ft |
Purchase History
| Date | Type | Sale Price | Title Company |
|---|---|---|---|
| Warranty Deed | -- | -- | |
| Warranty Deed | $615,000 | -- | |
| Warranty Deed | $458,000 | -- | |
| Deed | $47,500 | -- | |
| Deed | $403,200 | -- |
Mortgage History
| Date | Status | Loan Amount | Loan Type |
|---|---|---|---|
| Open | $385,000 | New Conventional | |
| Closed | $385,000 | New Conventional | |
| Previous Owner | $435,100 | New Conventional | |
| Previous Owner | $284,750 | New Conventional | |
| Previous Owner | $80,600 | New Conventional | |
| Previous Owner | $322,500 | New Conventional |
Source: Georgia MLS
MLS Number: 10635570
APN: 137C-01-088-000
- 45 Gentry Dr
- 100 Ruby Ln
- 100 Ruby Ln
- 181 Charolais Dr
- 47 Lakesprings Dr
- 297 Delta Dr
- 609 Kristen Ct
- 1374 Lake Dow Rd
- 100 Everett Square
- 424 Freeport Way
- 173 Everett Square
- 1205 Polk Crossing
- 1390 Ethans Way
- 227 Bella Vista Terrace
- 226 Bella Vista Terrace
- 188 Crown Forest Dr
- 126 Bellington Dr
- 200 Bella Vista Terrace
- 20 Mildred Ln
- 520 Butler Bridge Dr
