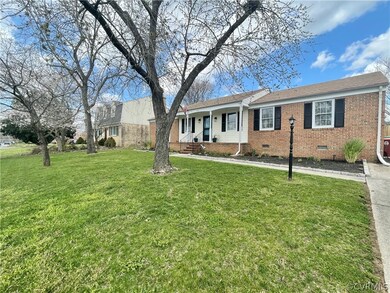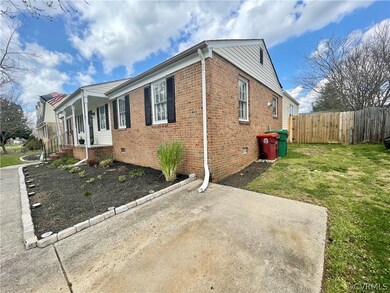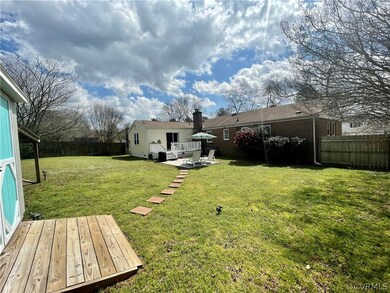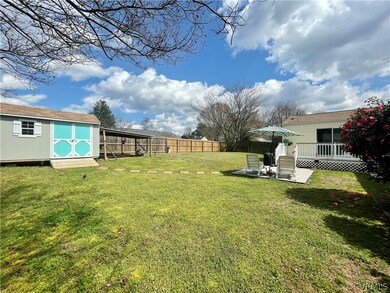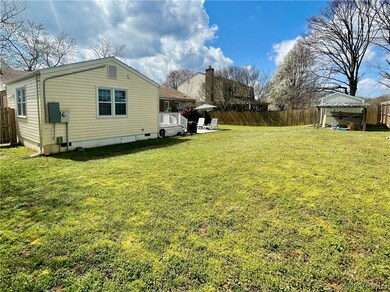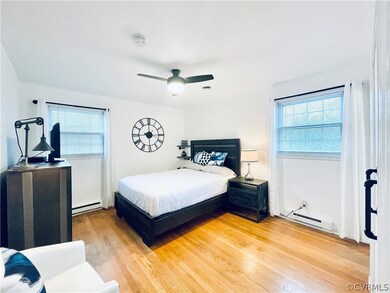
1202 Pleasant Dale Ave Colonial Heights, VA 23834
Estimated Value: $312,000 - $355,000
Highlights
- Deck
- Separate Formal Living Room
- Built-In Features
- Wood Flooring
- Rear Porch
- Wainscoting
About This Home
As of May 2021Stunning brick rancher tucked in off Conduit Rd. Beautifully landscaped, fenced in back yard with locking gate and a new shed. Updated and well-maintained inside and out! Countless improvements in the last two years: new heat pump and additional ductwork to improve efficiency; insulation in attic and crawlspace under addition; rebuilt and insulated walls of addition; updated bathroom; fresh paint throughout; new light fixtures throughout; modern ceiling fans; industrial style primary bedroom; updated kitchen with new countertops, backsplash, stainless steel appliances! Don't miss out - this won't last long!
Home Details
Home Type
- Single Family
Est. Annual Taxes
- $2,098
Year Built
- Built in 1971
Lot Details
- 8,712 Sq Ft Lot
- Privacy Fence
- Wood Fence
- Back Yard Fenced
- Zoning described as R1
Home Design
- Brick Exterior Construction
- Shingle Roof
- Vinyl Siding
Interior Spaces
- 1,910 Sq Ft Home
- 1-Story Property
- Built-In Features
- Bookcases
- Wainscoting
- Ceiling Fan
- Wood Burning Fireplace
- Fireplace Features Masonry
- Sliding Doors
- Separate Formal Living Room
- Dining Area
- Attic Fan
- Washer and Dryer Hookup
Kitchen
- Oven
- Induction Cooktop
- Stove
- Range Hood
- Ice Maker
- Dishwasher
- Laminate Countertops
- Disposal
Flooring
- Wood
- Carpet
- Tile
- Vinyl
Bedrooms and Bathrooms
- 3 Bedrooms
- En-Suite Primary Bedroom
Parking
- Driveway
- Paved Parking
Accessible Home Design
- Accessible Full Bathroom
- Accessible Bedroom
- Accessible Kitchen
Outdoor Features
- Deck
- Patio
- Shed
- Rear Porch
Schools
- Tussing Elementary School
- Colonial Heights Middle School
- Colonial Heights High School
Utilities
- Cooling Available
- Heat Pump System
- Water Heater
Community Details
- Covington Acres Subdivision
Listing and Financial Details
- Tax Lot 12
- Assessor Parcel Number 6810-31-00-012
Ownership History
Purchase Details
Home Financials for this Owner
Home Financials are based on the most recent Mortgage that was taken out on this home.Purchase Details
Home Financials for this Owner
Home Financials are based on the most recent Mortgage that was taken out on this home.Purchase Details
Home Financials for this Owner
Home Financials are based on the most recent Mortgage that was taken out on this home.Purchase Details
Home Financials for this Owner
Home Financials are based on the most recent Mortgage that was taken out on this home.Purchase Details
Similar Homes in Colonial Heights, VA
Home Values in the Area
Average Home Value in this Area
Purchase History
| Date | Buyer | Sale Price | Title Company |
|---|---|---|---|
| Reid Terryann Malinda | $260,000 | Universal Title | |
| Wood Betsy B | $199,900 | Attorney | |
| Kennedy Phyllis K | $185,000 | None Available | |
| Griswold John E | $8,000 | None Available | |
| Griswold John E | $8,000 | None Available |
Mortgage History
| Date | Status | Borrower | Loan Amount |
|---|---|---|---|
| Open | Reid Terryann Malinda | $10,000 | |
| Closed | Reid Terryann Mallnda | $10,000 | |
| Open | Reid Terryann Malinda | $255,290 | |
| Previous Owner | Wood Betsy B | $189,504 | |
| Previous Owner | Kennedy Phyllis K | $122,500 | |
| Previous Owner | Kennedy Phyllis K | $18,500 | |
| Previous Owner | Kennedy Phyllis K | $148,000 |
Property History
| Date | Event | Price | Change | Sq Ft Price |
|---|---|---|---|---|
| 05/25/2021 05/25/21 | Sold | $260,000 | +4.0% | $136 / Sq Ft |
| 04/14/2021 04/14/21 | Pending | -- | -- | -- |
| 04/10/2021 04/10/21 | For Sale | $249,900 | +29.5% | $131 / Sq Ft |
| 03/15/2019 03/15/19 | Sold | $193,000 | +4.3% | $101 / Sq Ft |
| 02/05/2019 02/05/19 | Pending | -- | -- | -- |
| 02/01/2019 02/01/19 | For Sale | $185,000 | -- | $97 / Sq Ft |
Tax History Compared to Growth
Tax History
| Year | Tax Paid | Tax Assessment Tax Assessment Total Assessment is a certain percentage of the fair market value that is determined by local assessors to be the total taxable value of land and additions on the property. | Land | Improvement |
|---|---|---|---|---|
| 2024 | $3,240 | $270,000 | $70,000 | $200,000 |
| 2023 | $2,705 | $225,400 | $58,000 | $167,400 |
| 2022 | $2,401 | $225,400 | $58,000 | $167,400 |
| 2021 | $2,098 | $174,800 | $52,000 | $122,800 |
| 2020 | $2,098 | $174,800 | $52,000 | $122,800 |
| 2019 | $1,933 | $161,100 | $50,000 | $111,100 |
| 2018 | $1,933 | $161,100 | $50,000 | $111,100 |
| 2017 | $1,882 | $0 | $0 | $0 |
| 2016 | $1,788 | $156,800 | $0 | $0 |
| 2015 | $932 | $0 | $0 | $0 |
| 2014 | $932 | $0 | $0 | $0 |
Agents Affiliated with this Home
-
Allie Cullen

Seller's Agent in 2021
Allie Cullen
Metro Premier Homes LLC
(804) 896-5830
3 in this area
3 Total Sales
-
N
Buyer's Agent in 2021
NON MLS USER MLS
NON MLS OFFICE
-
Joyce Navary

Seller's Agent in 2019
Joyce Navary
Weichert Corporate
(804) 943-8921
24 in this area
91 Total Sales
-
Carolyn Cullen

Buyer's Agent in 2019
Carolyn Cullen
Keller Williams Realty
(804) 505-4060
5 Total Sales
Map
Source: Central Virginia Regional MLS
MLS Number: 2109921
APN: 68103100012
- 3812 Perthshire Ln
- 3861 Perthshire Ln
- 3867 Perthshire Ln
- 1006 Ayrshire Rd
- 3873 Perthshire Ln
- 3619 Perthshire Ln
- 4518 Conduit Rd
- 108 Stratford Dr
- 1019 Hoperidge Ct
- 3115 Holly Ave
- 104 Ashley Place
- 20 Brandywine Ct
- 2524 Pin Oak Ct
- 1131 Peace Cliff Ct
- 712 Keswick Rd
- 609 Fairlie Rd
- 1007 Germar Ct
- 1255 Dana Ln
- 702 Old Town Dr
- 1103 Conduit Rd
- 1202 Pleasant Dale Ave
- 1204 Pleasant Dale Ave
- 1200 Pleasant Dale Ave
- 1203 Burlington Dr
- 1201 Burlington Dr
- 1206 Pleasant Dale Ave
- 1205 Burlington Dr
- 1203 Pleasant Dale Ave
- 1205 Pleasant Dale Ave
- 1201 Pleasant Dale Ave
- 1207 Pleasant Dale Ave
- 1207 Burlington Dr
- 1208 Pleasant Dale Ave
- 3802 Cedarwood Ave
- 1118 Pleasant Dale Ave
- 1209 Pleasant Dale Ave
- 1202 Duke of Gloucester St
- 1209 Burlington Dr
- 1204 Duke of Gloucester St
- 1202 Burlington Dr

