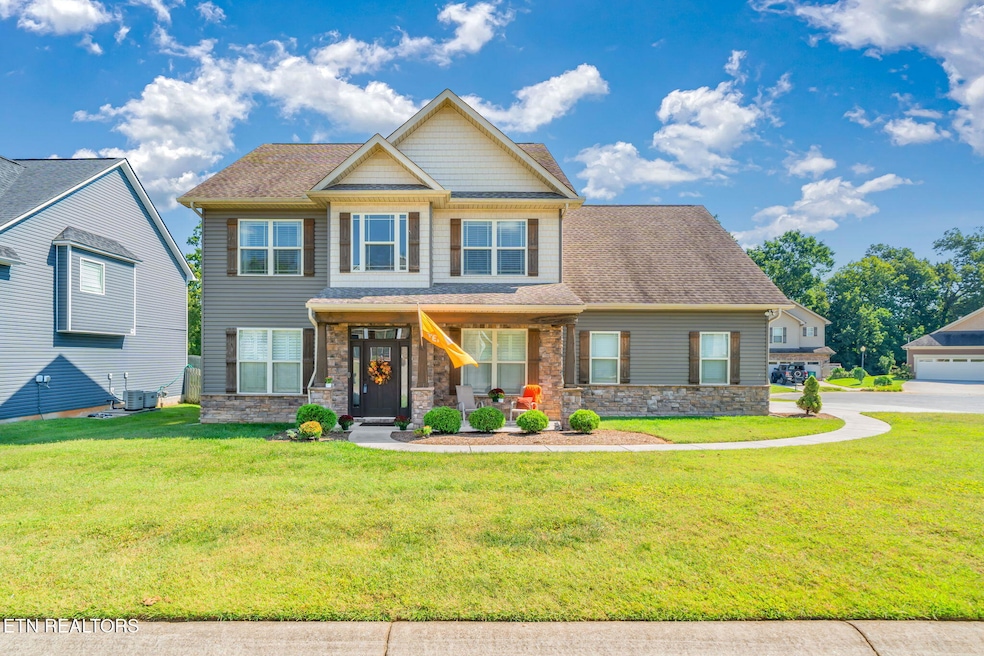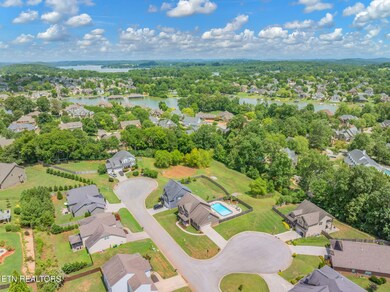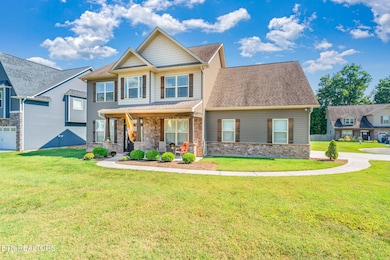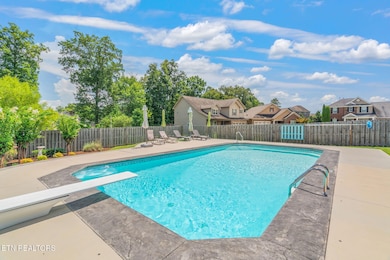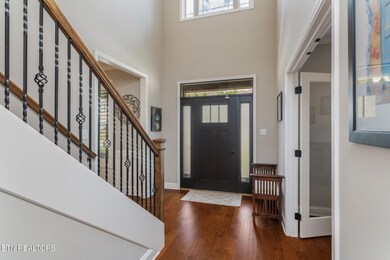1202 Quicksilver Way Knoxville, TN 37922
Concord NeighborhoodEstimated payment $3,935/month
Highlights
- Gated Community
- Craftsman Architecture
- Countryside Views
- Northshore Elementary School Rated A-
- Landscaped Professionally
- Deck
About This Home
Priced to sell! This one owner home has been immaculately cared for and is move in ready and in a prime location right off of Choto Rd. and minutes to the lake/marina. Everything is pristine in this home. Built in 2016, offering over three thousand square feet of well-designed living on a large almost half acre, landscaped lot. The large in ground saltwater pool is the crowning jewel of this fabulous yard and is the perfect place to entertain. The expansive area for lounging in the sun is inviting and large enough for another entertaining area. The yard is fully fenced and could be expanded to allow for even more grassy area, if you so desire. This home features 3 large bedrooms, huge bonus room (or 4th bedroom), 2 full, 1 half bath, formal dining room plus an office on the main level that could be converted to an additional bedroom or guest room.
The covered front porch will welcome you with craftsman details and timber/stone columns as you enter this beautiful home. The main level features an office or flex space with french doors on your left as you enter, and a formal dining room, ready for entertaining located on your right. The large living room features a warm stone gas fireplace and opens right up to the incredible backyard pool oasis. The kitchen features granite countertops, stainless appliances, a large island with seating for four guests and lots of upper and lower cabinetry space. The butler pantry/pass through to the dining room offers even more storage space and a tasteful wine glass rack. The two story foyer beckons you upstairs with a stately staircase that leads you upstairs to the master suite and ensuite bath, two spacious guest bedrooms, guest bath and a large bonus room or possible 4th bedroom.
If you are a fan of outdoor activities, lake life or shopping/dining, then this home is in the perfect location! Launch your kayak at Concord park, located just 2 minutes away or if you prefer a motorized watercraft, the Concord Marina is just a short 4 minute drive from home. If mountain biking, hiking or walking is an interest to you, then Concord park offers miles and miles of hiking and mountain biking trails, or a more low key walking trail around the lake. The markets at Choto is located within walking distance (5-7 minute walk) and is the perfect place to grab dinner with several tasty options ranging from authentic Mexican food to Italian fare and pizza, or bakery. This home isn't just a home, but a lifestyle geared toward outdoor fun and convenience. Schedule a showing today!
Home Details
Home Type
- Single Family
Est. Annual Taxes
- $2,057
Year Built
- Built in 2016
Lot Details
- 0.36 Acre Lot
- Cul-De-Sac
- Landscaped Professionally
- Private Lot
- Corner Lot
- Level Lot
HOA Fees
- $40 Monthly HOA Fees
Parking
- 2 Car Attached Garage
- Parking Available
- Side Facing Garage
- Garage Door Opener
- Off-Street Parking
- Assigned Parking
Home Design
- Craftsman Architecture
- Traditional Architecture
- Block Foundation
- Slab Foundation
- Frame Construction
- Stone Siding
- Vinyl Siding
Interior Spaces
- 3,077 Sq Ft Home
- Ceiling Fan
- Gas Log Fireplace
- Breakfast Room
- Den
- Bonus Room
- Storage
- Countryside Views
Kitchen
- Eat-In Kitchen
- Breakfast Bar
- Self-Cleaning Oven
- Range
- Microwave
- Dishwasher
- Kitchen Island
- Disposal
Flooring
- Wood
- Carpet
- Tile
Bedrooms and Bathrooms
- 4 Bedrooms
- Walk-In Closet
Laundry
- Dryer
- Washer
Outdoor Features
- Balcony
- Deck
- Covered Patio or Porch
Schools
- Northshore Elementary School
- Farragut Middle School
- Farragut High School
Utilities
- Central Heating and Cooling System
Listing and Financial Details
- Property Available on 7/30/25
- Assessor Parcel Number 162KE040
Community Details
Overview
- Thorngate Subdivision
- Mandatory home owners association
Security
- Gated Community
Map
Home Values in the Area
Average Home Value in this Area
Tax History
| Year | Tax Paid | Tax Assessment Tax Assessment Total Assessment is a certain percentage of the fair market value that is determined by local assessors to be the total taxable value of land and additions on the property. | Land | Improvement |
|---|---|---|---|---|
| 2024 | $2,057 | $132,375 | $0 | $0 |
| 2023 | $2,057 | $132,375 | $0 | $0 |
| 2022 | $2,057 | $132,375 | $0 | $0 |
| 2021 | $1,836 | $86,600 | $0 | $0 |
| 2020 | $1,836 | $86,600 | $0 | $0 |
| 2019 | $1,836 | $86,600 | $0 | $0 |
| 2018 | $1,836 | $86,600 | $0 | $0 |
| 2017 | $1,719 | $81,100 | $0 | $0 |
| 2016 | $290 | $0 | $0 | $0 |
| 2015 | $290 | $0 | $0 | $0 |
| 2014 | $290 | $0 | $0 | $0 |
Property History
| Date | Event | Price | List to Sale | Price per Sq Ft |
|---|---|---|---|---|
| 10/15/2025 10/15/25 | Price Changed | $711,500 | -1.0% | $231 / Sq Ft |
| 09/16/2025 09/16/25 | Price Changed | $719,000 | -1.4% | $234 / Sq Ft |
| 09/03/2025 09/03/25 | Price Changed | $729,000 | -0.8% | $237 / Sq Ft |
| 07/30/2025 07/30/25 | For Sale | $735,000 | -- | $239 / Sq Ft |
Purchase History
| Date | Type | Sale Price | Title Company |
|---|---|---|---|
| Warranty Deed | $294,900 | Southeast Title & Escrow Llc | |
| Quit Claim Deed | -- | East Tennessee Title | |
| Warranty Deed | $240,000 | None Available | |
| Trustee Deed | $1,750,000 | None Available |
Source: East Tennessee REALTORS® MLS
MLS Number: 1309866
APN: 162KE-040
- 12630 Bayview Dr Unit 1
- 12771 Saddle Way
- 12649 Bayview Dr
- 1114 Canvas Back Ln
- 12423 Mallard Bay Dr
- 1313 Harrison Glen Ln
- 12631 Barnstable Ln Unit 2
- 12630 Veritas Way
- 12611 Weatherstone Dr
- 1201 Odyssey Ln
- 1422 Stone Tower Dr
- 12617 Weatherstone Dr
- 13001 Sanderling Ln
- 12253 Fredericksburg Blvd
- 12509 Coral Reef Cir
- 1127 Branch Hook Rd
- LT 50 1115 Branch Hook Rd
- 1118 Front Royal Ln
- 1136 Branch Hook Rd
- 1128 Branch Hook Rd
- 13038 Peach View Dr
- 12183 Inglecrest Ln
- 402 Harrow Rd
- 218 Baltusrol Rd
- 172 Goldheart Rd
- 13120 Royal Palm Way
- 200 Brooklawn St
- 10916 Parkgate Ln
- 12134 Evergreen Terrace Ln
- 10724 Prince Albert Way
- 10725 Prince Albert Way Unit 4
- 1610 Polte Ln
- 11613 Vista Terrace Way
- 810 Tapestry Way
- 10865 Parkside Dr
- 200 Lovell Heights Rd Unit 3
- 9634 Snowy Cliff Ln
- 11425 Alanridge Ln Unit 11429
- 114 Delaney Way
- 1400 Pine Top St
