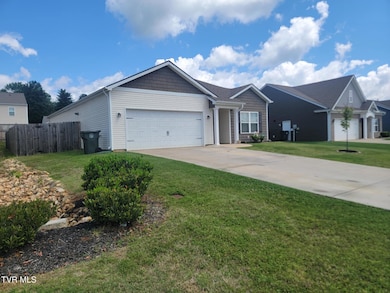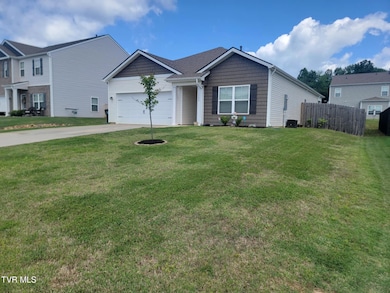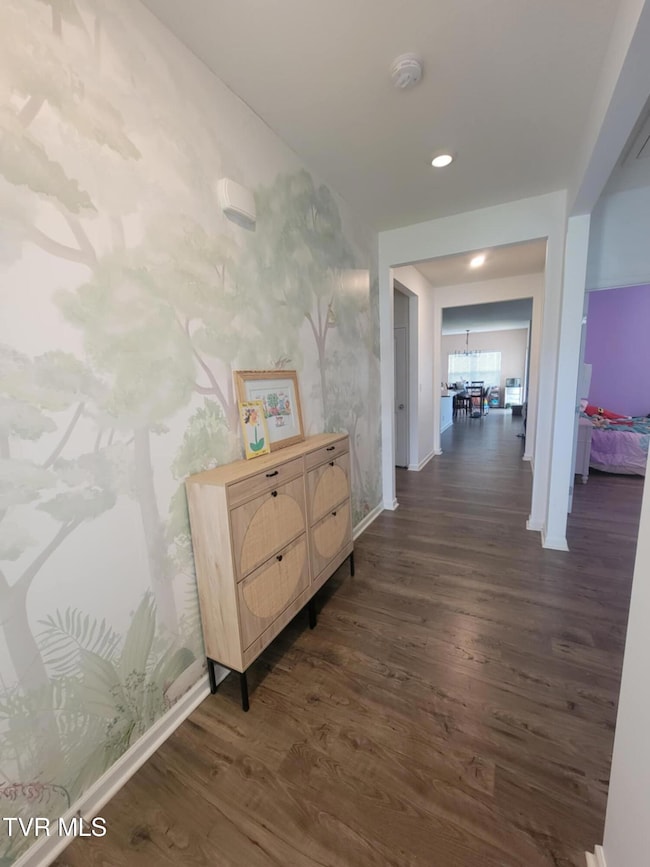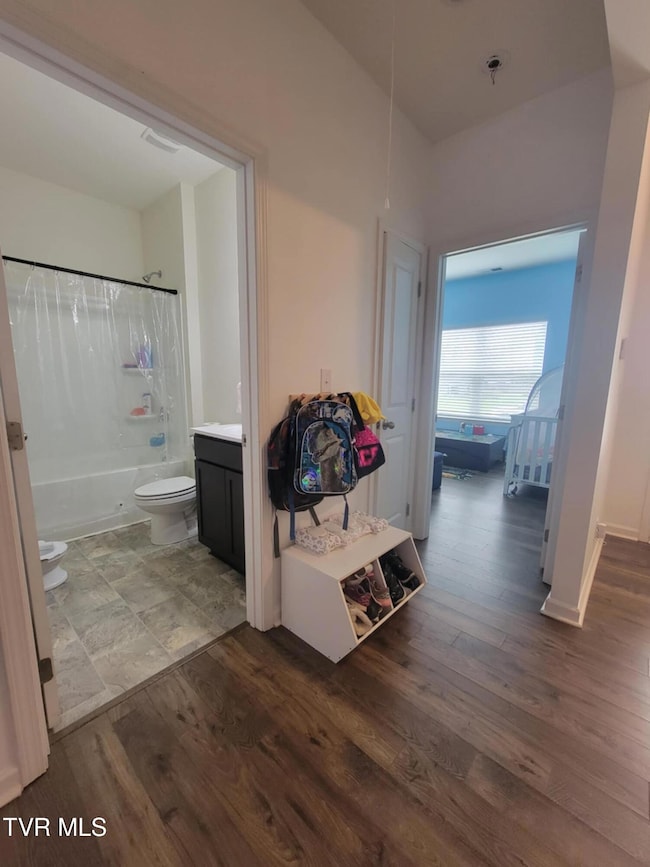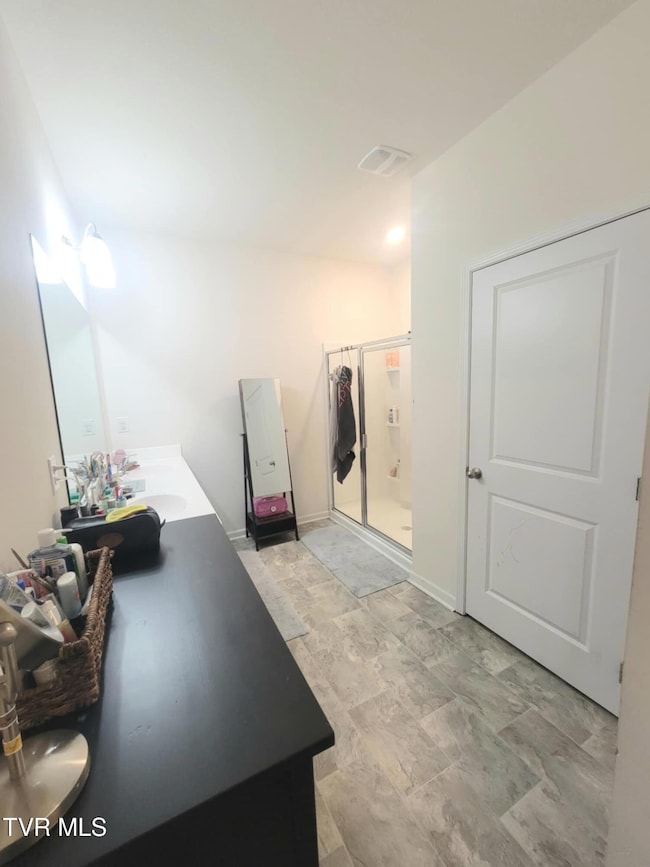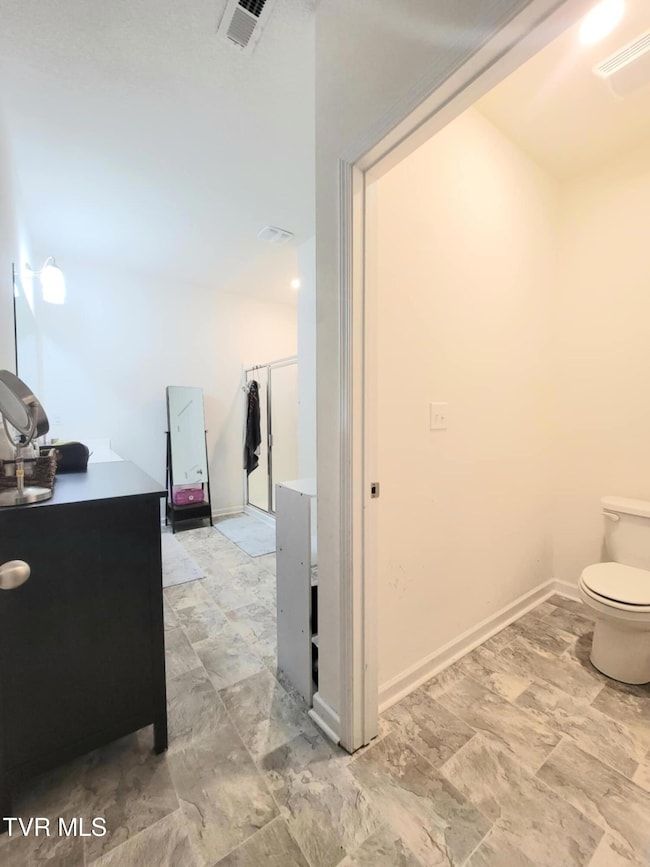
1202 Raccoon Ln Piney Flats, TN 37686
Highlights
- Open Floorplan
- Rear Porch
- Built-In Features
- Granite Countertops
- Eat-In Kitchen
- Patio
About This Home
As of July 2025Stunning 3-Bedroom Aria Floorplan by D.R. Horton - Modern Upgrades & Open Concept Living! Welcome home to this beautiful Aria floorplan by D.R. Horton, featuring 3 bedrooms, 2 bathrooms, and a spacious open-concept layout. Designed for comfort and style, this home boasts REVwood flooring throughout, combining the look of hardwood with exceptional durability.
The living boasts custom built-ins with plenty of storage framing an electric fireplace. The kitchen is a chef's dream, complete with a gas oven, sleek stainless-steel appliances, and a large island perfect for entertaining. The bright and airy living area flows seamlessly to the dining space, creating the perfect setting for gatherings. The primary suite offers a peaceful retreat with a large walk-in closet and an en-suite bathroom featuring a dual vanity and walk-in shower. Two additional bedrooms provide versatility for guests, a home office, or hobbies. Additional highlights include: Tankless water heater for endless hot water; Energy-efficient features for lower utility bills; Covered patio- perfect for outdoor relaxation; Smart home technology for modern convenience. Located in a desirable community with access to amenities like parks, walking trails, and top-rated schools, this home offers the perfect blend of style, function, and efficiency.
Last Agent to Sell the Property
Property Executives Johnson City License #270165 Listed on: 05/22/2025
Home Details
Home Type
- Single Family
Est. Annual Taxes
- $1,206
Year Built
- Built in 2021
Lot Details
- 8,276 Sq Ft Lot
- Lot Dimensions are 67x123
- Privacy Fence
- Back Yard Fenced
- Landscaped
- Level Lot
- Property is in good condition
- Property is zoned R 3B
HOA Fees
- $21 Monthly HOA Fees
Parking
- 2 Car Garage
- Driveway
Home Design
- Slab Foundation
- Shingle Roof
- Vinyl Siding
Interior Spaces
- 1,689 Sq Ft Home
- 1-Story Property
- Open Floorplan
- Built-In Features
- Self Contained Fireplace Unit Or Insert
- Insulated Windows
- Living Room with Fireplace
- Luxury Vinyl Plank Tile Flooring
- Washer and Electric Dryer Hookup
Kitchen
- Eat-In Kitchen
- Gas Range
- Microwave
- Dishwasher
- Granite Countertops
Bedrooms and Bathrooms
- 3 Bedrooms
- 2 Full Bathrooms
Outdoor Features
- Patio
- Rear Porch
Schools
- Mary Hughes Elementary School
- Sullivan East Middle School
- Sullivan East High School
Utilities
- Central Heating and Cooling System
- Heating System Uses Natural Gas
Community Details
- The Cliffs At Boone Lake Subdivision
- FHA/VA Approved Complex
Listing and Financial Details
- Assessor Parcel Number 134j C 016.00
Ownership History
Purchase Details
Home Financials for this Owner
Home Financials are based on the most recent Mortgage that was taken out on this home.Similar Homes in Piney Flats, TN
Home Values in the Area
Average Home Value in this Area
Purchase History
| Date | Type | Sale Price | Title Company |
|---|---|---|---|
| Warranty Deed | $226,735 | Foundation T&E Johnson City |
Mortgage History
| Date | Status | Loan Amount | Loan Type |
|---|---|---|---|
| Open | $222,627 | New Conventional |
Property History
| Date | Event | Price | Change | Sq Ft Price |
|---|---|---|---|---|
| 07/29/2025 07/29/25 | Sold | $330,000 | -4.3% | $195 / Sq Ft |
| 06/18/2025 06/18/25 | Pending | -- | -- | -- |
| 06/16/2025 06/16/25 | Price Changed | $345,000 | -1.4% | $204 / Sq Ft |
| 06/01/2025 06/01/25 | Price Changed | $350,000 | -2.2% | $207 / Sq Ft |
| 05/28/2025 05/28/25 | Price Changed | $358,000 | -1.9% | $212 / Sq Ft |
| 05/22/2025 05/22/25 | For Sale | $365,000 | +61.0% | $216 / Sq Ft |
| 04/16/2021 04/16/21 | Sold | $226,735 | +0.3% | $140 / Sq Ft |
| 12/28/2020 12/28/20 | Pending | -- | -- | -- |
| 10/30/2020 10/30/20 | For Sale | $225,975 | -- | $140 / Sq Ft |
Tax History Compared to Growth
Tax History
| Year | Tax Paid | Tax Assessment Tax Assessment Total Assessment is a certain percentage of the fair market value that is determined by local assessors to be the total taxable value of land and additions on the property. | Land | Improvement |
|---|---|---|---|---|
| 2024 | $1,206 | $48,300 | $6,550 | $41,750 |
| 2023 | $1,162 | $48,300 | $6,550 | $41,750 |
| 2022 | $1,162 | $48,300 | $6,550 | $41,750 |
| 2021 | $744 | $48,300 | $6,550 | $41,750 |
| 2020 | $0 | $30,925 | $6,550 | $24,375 |
Agents Affiliated with this Home
-

Seller's Agent in 2025
MaryAnn Patton
Property Executives Johnson City
(423) 677-6592
36 Total Sales
-

Buyer's Agent in 2025
Maci Ferguson
Property Executives Johnson City
(423) 361-2214
30 Total Sales
-
J
Seller's Agent in 2021
JOSHUA HARTMAN
D.R. Horton
-
E
Seller Co-Listing Agent in 2021
EMILY DILLOW
D.R. Horton Northeast TN
(423) 383-5212
186 Total Sales
-
D
Buyer's Agent in 2021
Dave Cournoyer
Re/Max At The Lakes
-
M
Buyer's Agent in 2021
MARYLOU BROWN
REALTY EXECUTIVES-B. HARRISON
Map
Source: Tennessee/Virginia Regional MLS
MLS Number: 9980564
APN: 082134J C 01600
- 5659 Wildlife Cir
- 1130 Raccoon Ln
- 1363 Raccoon Ln
- 1058 Raccoon Ln
- 2281 Egret Ln
- 5402 Wildlife Cir
- 1496 Raccoon Ln
- 1545 Raccoon Ln
- 6758 Wildlife Cir
- 985 Rangewood Rd
- Tbd Boonewood Pvt Dr
- 218 Lake Meadow Dr
- 111 Redman Ln
- 129 Redman Ln
- 450 Lake Approach Dr
- 793 S Pickens Bridge Rd
- 1076 Biltmore Place
- 1036 Biltmore Place
- 712 Lake Point Dr
- 1084 Biltmore Place

