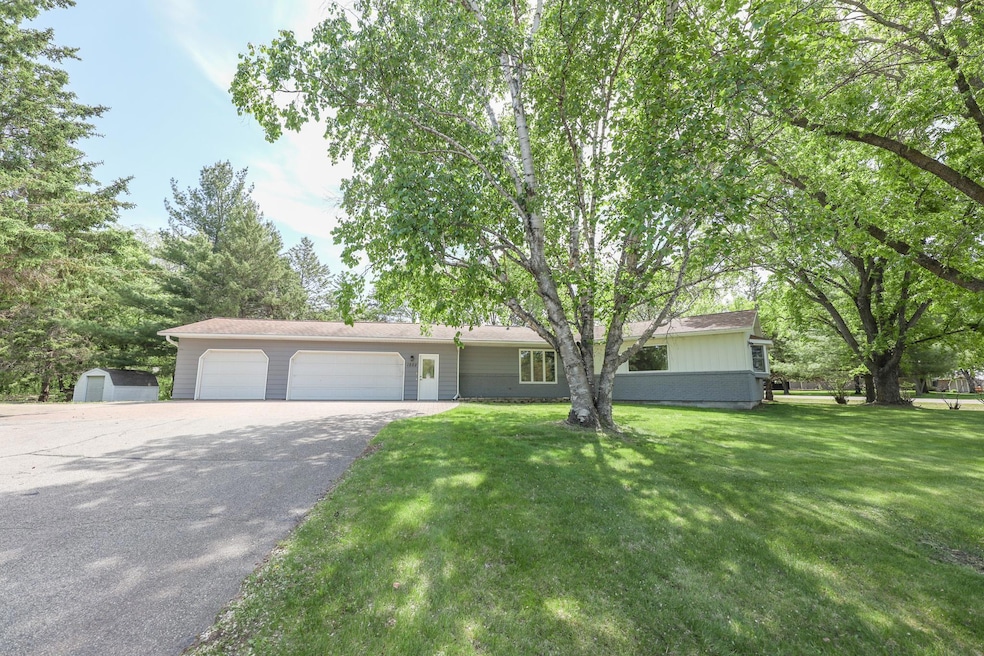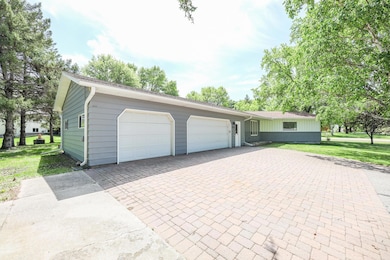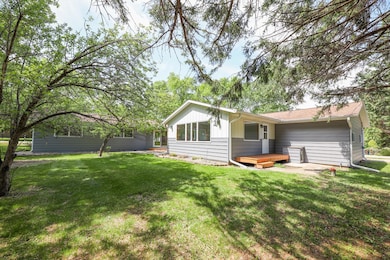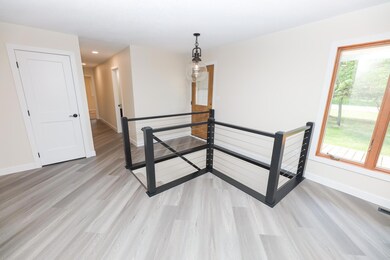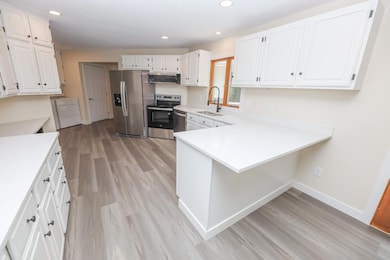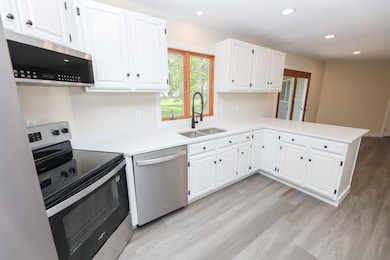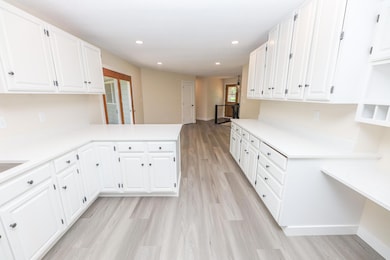
1202 Ridgeview Terrace NE Alexandria, MN 56308
Estimated payment $2,728/month
Highlights
- Deck
- Great Room
- The kitchen features windows
- Corner Lot
- No HOA
- 3 Car Attached Garage
About This Home
Step into a brand new chapter at 1202 Ridgeview Terrace – meticulously reimagined and remodeled from top to bottom with over 4,000 sq ft! This stunning 4-bedroom, 4-bathroom home offers an exceptional blend of modern comfort and spacious living; perfect for families seeking both style and functionality.
The multiple-versatile living spaces throughout are designed to accommodate every aspect of your lifestyle; whether you envision cozy evenings by a fireplace, vibrant gatherings in the family room, or dedicated work-from-home areas, this home provides the flexibility to create your ideal environment.
The heart of the home, the kitchen, has brand-new quartz tops and appliances ensuring an excellent culinary experience from everyday meals to the entire gang entertaining. The stunning master bedroom is HUGE... with a gorgeous tile shower and large walk-in closet.
Beyond the inviting interior, you'll discover a great yard for outdoor activities, gardening, or simply enjoying the tranquility of your surroundings. Located in a fantastic Alexandria neighborhood, this home combines the peace of a residential setting with convenient access to local amenities. Don't miss the opportunity to make this beautifully updated and highly functional home your own.
Home Details
Home Type
- Single Family
Est. Annual Taxes
- $3,696
Year Built
- Built in 1972
Lot Details
- 0.56 Acre Lot
- Corner Lot
Parking
- 3 Car Attached Garage
Interior Spaces
- 1-Story Property
- Electric Fireplace
- Great Room
- Family Room
- Living Room with Fireplace
- Dining Room
Kitchen
- Range
- Microwave
- Dishwasher
- Disposal
- The kitchen features windows
Bedrooms and Bathrooms
- 4 Bedrooms
- Walk-In Closet
Laundry
- Dryer
- Washer
Finished Basement
- Partial Basement
- Basement Window Egress
Outdoor Features
- Deck
- Patio
Utilities
- Forced Air Heating and Cooling System
- Baseboard Heating
- 100 Amp Service
- Private Water Source
- Well
- Drilled Well
- Cable TV Available
Community Details
- No Home Owners Association
- Scenic Heights 1St Add Subdivision
Listing and Financial Details
- Assessor Parcel Number 634110980
Map
Home Values in the Area
Average Home Value in this Area
Tax History
| Year | Tax Paid | Tax Assessment Tax Assessment Total Assessment is a certain percentage of the fair market value that is determined by local assessors to be the total taxable value of land and additions on the property. | Land | Improvement |
|---|---|---|---|---|
| 2024 | $3,696 | $359,100 | $30,300 | $328,800 |
| 2023 | $3,564 | $331,400 | $30,300 | $301,100 |
| 2022 | $3,180 | $297,300 | $28,600 | $268,700 |
| 2021 | $3,016 | $265,100 | $28,600 | $236,500 |
| 2020 | $2,966 | $248,700 | $28,600 | $220,100 |
| 2019 | $2,778 | $238,500 | $28,600 | $209,900 |
| 2018 | $2,596 | $229,400 | $28,600 | $200,800 |
| 2017 | $2,450 | $218,300 | $28,600 | $189,700 |
| 2016 | $2,478 | $206,416 | $27,742 | $178,674 |
| 2015 | $2,502 | $0 | $0 | $0 |
| 2014 | -- | $216,000 | $28,600 | $187,400 |
Property History
| Date | Event | Price | Change | Sq Ft Price |
|---|---|---|---|---|
| 08/19/2025 08/19/25 | Price Changed | $445,000 | -3.2% | $113 / Sq Ft |
| 07/15/2025 07/15/25 | Price Changed | $459,900 | -4.1% | $116 / Sq Ft |
| 06/18/2025 06/18/25 | Price Changed | $479,500 | -2.1% | $121 / Sq Ft |
| 05/27/2025 05/27/25 | For Sale | $489,900 | +139.0% | $124 / Sq Ft |
| 05/01/2014 05/01/14 | Sold | $205,000 | +2.6% | $81 / Sq Ft |
| 03/07/2014 03/07/14 | Pending | -- | -- | -- |
| 02/06/2014 02/06/14 | For Sale | $199,900 | +3.6% | $79 / Sq Ft |
| 05/03/2013 05/03/13 | Sold | $193,000 | -12.2% | $77 / Sq Ft |
| 12/06/2012 12/06/12 | Pending | -- | -- | -- |
| 08/08/2012 08/08/12 | For Sale | $219,900 | -- | $87 / Sq Ft |
Purchase History
| Date | Type | Sale Price | Title Company |
|---|---|---|---|
| Deed | $279,000 | -- | |
| Deed | $205,000 | -- |
Mortgage History
| Date | Status | Loan Amount | Loan Type |
|---|---|---|---|
| Open | $223,200 | New Conventional | |
| Previous Owner | $198,558 | FHA | |
| Previous Owner | $204,000 | No Value Available |
Similar Homes in Alexandria, MN
Source: NorthstarMLS
MLS Number: 6727626
APN: 63-4110-980
- Lot 002 Ridgeview Terrace NE
- 1904 Parkview Rd NE
- 1803 N Nokomis NE
- 2501 Le Homme Dieu View NE
- TBD N Mckay Ave
- 2578 Cherry Lane Ct NE
- 1607 Scenic Heights Rd NE
- 2600 Le Homme Dieu View NE
- 2684 Cherry Lane Ct NE
- LOT 1 Northside Dr NE
- Lot-5 Northside Dr NE
- 2703 Le Homme Dieu View NE
- 1801 Rachel Dr NE
- 7826 unit 9 County Road 42 NE
- 7826 unit 8 County Road 42 NE
- 7826 unit 7 County Road 42 NE
- 7826 unit 6 County Road 42 NE
- 7826 unit 4 County Road 42 NE
- 7826 unit 3 County Road 42 NE
- 7826 unit 5 County Road 42 NE
- 505-509 Mckay Ave
- 1115 6th Ave E
- 404 S Mckay Ave
- 2106 Runestone Ave
- 1701 6th Ave E
- 1321 S Darling Dr NW Unit 7
- 502 Douglas St
- 1825 Oakview Ave SE
- 1770 10th Ave E
- 5961 County Road 11 NE
- 701 34th Ave E
- 825 34th Ave E
- 605 30th Ave W
- 605 30th Ave W
- 605 30th Ave W
- 7233 County Road 11 NE
- 4727 Arbor Crossing SE
- 1414 41st Ave W
- 301 8th Ave W
- 15955 Bayview Dr NE
