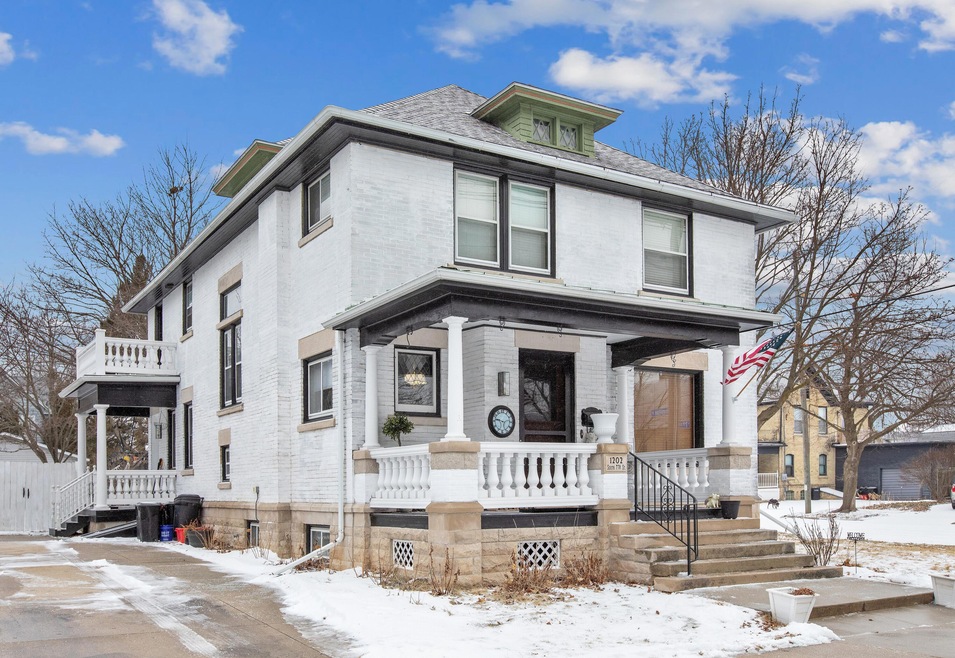
1202 S 7th St Manitowoc, WI 54220
Highlights
- Wood Flooring
- Corner Lot
- Forced Air Heating and Cooling System
- Victorian Architecture
- Fireplace
- 5-minute walk to Lakefront Park
About This Home
As of March 2022Take a step back in time to elegant living. A grand entry foyer with open staircase and stained-glass windows exudes vintage character. Many lovely details throughout like old growth timber wood in the pocket doors and dining room panels which have been meticulously restored. Hardwood floors, stained and leaded glass windows, original French doors in sunroom, plaster cast ceiling moldings, coved ceilings. Beautiful and spacious living room with 9-foot ceilings centered by with a wood-burning fireplace. Upstairs has 3 bedrooms, full bath and extra laundry. Master has an extra sitting or changing room. The large backyard area was recently fenced. Exterior brick is treated with limewash Paint
Last Agent to Sell the Property
Realty Executives Integrity~Brookfield Brokerage Email: brookfieldfrontdesk@realtyexecutives.com License #59365-90 Listed on: 02/21/2022

Home Details
Home Type
- Single Family
Est. Annual Taxes
- $2,993
Year Built
- 1901
Lot Details
- 9,148 Sq Ft Lot
- Corner Lot
Parking
- Driveway
Home Design
- Victorian Architecture
- Brick Exterior Construction
Interior Spaces
- 2,722 Sq Ft Home
- 2-Story Property
- Fireplace
- Wood Flooring
- Basement Fills Entire Space Under The House
Bedrooms and Bathrooms
- 3 Bedrooms
Schools
- Lincoln High School
Utilities
- Forced Air Heating and Cooling System
- Heating System Uses Natural Gas
- Cable TV Available
Listing and Financial Details
- Assessor Parcel Number 000319010
Ownership History
Purchase Details
Home Financials for this Owner
Home Financials are based on the most recent Mortgage that was taken out on this home.Purchase Details
Home Financials for this Owner
Home Financials are based on the most recent Mortgage that was taken out on this home.Purchase Details
Home Financials for this Owner
Home Financials are based on the most recent Mortgage that was taken out on this home.Similar Homes in Manitowoc, WI
Home Values in the Area
Average Home Value in this Area
Purchase History
| Date | Type | Sale Price | Title Company |
|---|---|---|---|
| Warranty Deed | $182,000 | First American Title | |
| Warranty Deed | $148,000 | None Available | |
| Deed | $65,000 | -- |
Mortgage History
| Date | Status | Loan Amount | Loan Type |
|---|---|---|---|
| Open | $220,000 | New Conventional | |
| Closed | $154,700 | New Conventional | |
| Previous Owner | $111,000 | New Conventional | |
| Previous Owner | $160,000 | Commercial | |
| Previous Owner | $160,000 | Commercial | |
| Previous Owner | $151,200 | Unknown | |
| Previous Owner | $52,000 | Future Advance Clause Open End Mortgage |
Property History
| Date | Event | Price | Change | Sq Ft Price |
|---|---|---|---|---|
| 03/31/2022 03/31/22 | Sold | $275,000 | 0.0% | $101 / Sq Ft |
| 02/27/2022 02/27/22 | Pending | -- | -- | -- |
| 02/21/2022 02/21/22 | For Sale | $275,000 | +85.8% | $101 / Sq Ft |
| 04/26/2019 04/26/19 | Sold | $148,000 | 0.0% | $53 / Sq Ft |
| 04/04/2019 04/04/19 | Pending | -- | -- | -- |
| 11/30/2018 11/30/18 | For Sale | $148,000 | +127.7% | $53 / Sq Ft |
| 04/20/2017 04/20/17 | Sold | $65,000 | -7.5% | $24 / Sq Ft |
| 02/21/2017 02/21/17 | Price Changed | $70,250 | -7.0% | $26 / Sq Ft |
| 10/31/2016 10/31/16 | Pending | -- | -- | -- |
| 06/28/2016 06/28/16 | For Sale | $75,500 | -- | $28 / Sq Ft |
Tax History Compared to Growth
Tax History
| Year | Tax Paid | Tax Assessment Tax Assessment Total Assessment is a certain percentage of the fair market value that is determined by local assessors to be the total taxable value of land and additions on the property. | Land | Improvement |
|---|---|---|---|---|
| 2024 | $4,828 | $275,000 | $14,500 | $260,500 |
| 2023 | $4,481 | $275,000 | $14,500 | $260,500 |
| 2022 | $2,945 | $154,000 | $14,500 | $139,500 |
| 2021 | $2,993 | $154,000 | $14,500 | $139,500 |
| 2020 | $3,190 | $152,400 | $14,500 | $137,900 |
| 2019 | $3,166 | $152,400 | $14,500 | $137,900 |
| 2018 | $3,095 | $152,400 | $14,500 | $137,900 |
| 2017 | $3,142 | $152,400 | $14,500 | $137,900 |
| 2016 | $3,284 | $152,400 | $14,500 | $137,900 |
| 2015 | $3,118 | $152,400 | $14,500 | $137,900 |
| 2014 | $3,038 | $152,400 | $14,500 | $137,900 |
| 2013 | $3,075 | $152,400 | $14,500 | $137,900 |
Agents Affiliated with this Home
-
Tim Martinez

Seller's Agent in 2022
Tim Martinez
Realty Executives Integrity~Brookfield
(262) 425-5739
21 Total Sales
-
Jolene Funk
J
Buyer's Agent in 2022
Jolene Funk
Coldwell Banker Real Estate Group~Manitowoc
(920) 242-2588
196 Total Sales
-

Buyer's Agent in 2019
Colleen Korinek
RE/MAX
-
L
Seller's Agent in 2017
LISTING MAINTENANCE
Coldwell Banker
-
Jason Mills

Buyer's Agent in 2017
Jason Mills
EXP Realty LLC
(920) 562-2498
55 Total Sales
Map
Source: Metro MLS
MLS Number: 1780649
APN: 052-000-319-010.00
- 1132 S 10th St
- 1103 S 10th St
- 1033 S 11th St
- 1019 S 11th St
- 921 S 8th St
- 1409 S 10th St
- 811 Jay St
- 1212 S 12th St
- 1107 Columbus St
- 914 S 10th St
- 1204 Washington St
- 1021 Manila St
- 1308 Washington St
- 1716 S 9th St
- 1410 Washington St
- 1020 S 15th St
- 1101 Green St
- 823 Buffalo St
- 702 Buffalo St
- 1414 S 16th St
