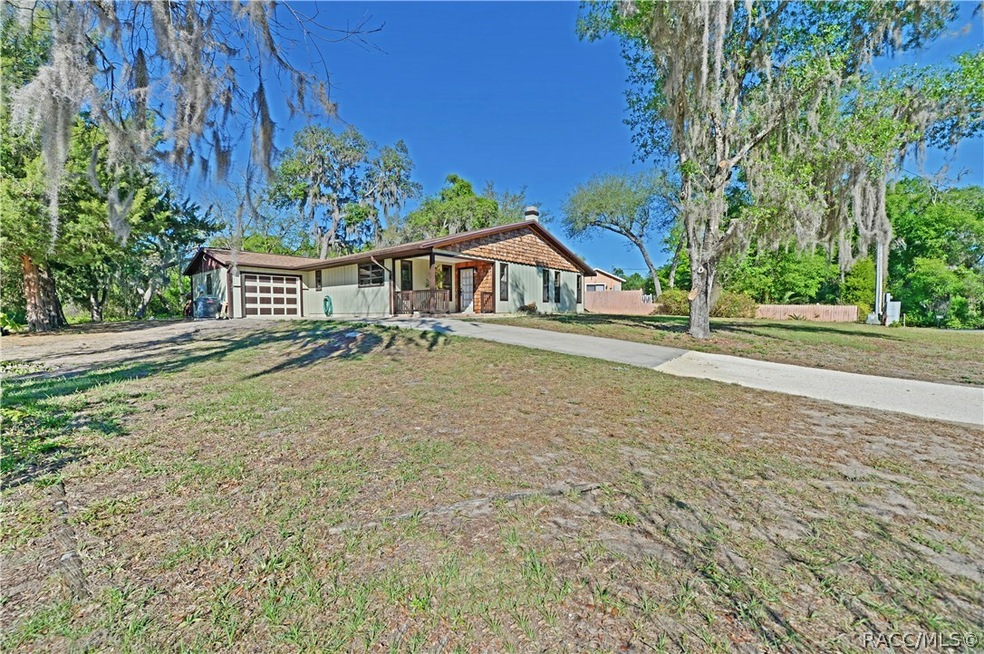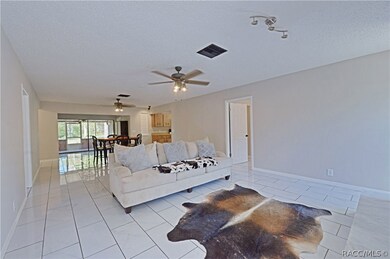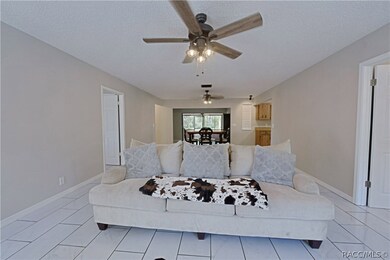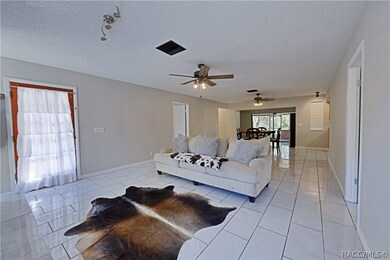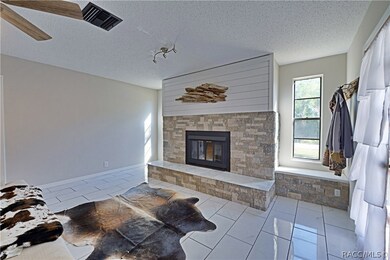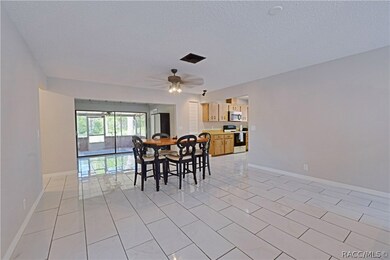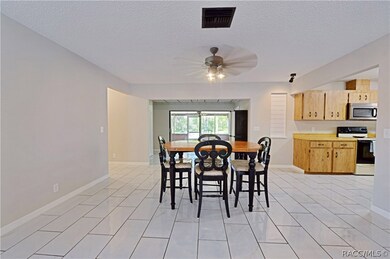
1202 S Elmwood Dr Inverness, FL 34450
Estimated Value: $261,747 - $287,000
Highlights
- Primary Bedroom Suite
- No HOA
- Ceramic Tile Flooring
- Ranch Style House
- 2 Car Attached Garage
- Central Heating and Cooling System
About This Home
As of June 2020Talk about character! This Inverness 3 bed 2 bath home is the cutest on the block! Spacious living room leads into open dining area and kitchen. This home features sizable bedrooms with updated baths and tile throughout. Cozy up in front of the wood burning fire place beautifully designed with stone and shiplap. Unwind on the fully screened in back porch all year round in our beautiful FL weather. Newer roof and AC both in 2016 and fresh paint inside and out makes this home move in ready! Conveniently located just minutes to downtown Inverness, Tsala Apopka chain of lakes and fifteen minutes to I-75.
Last Agent to Sell the Property
Century 21 J.W.Morton R.E. License #3276809 Listed on: 04/02/2020

Last Buyer's Agent
Steven Smith
Waybright Real Estate, Inc. License #3423562
Home Details
Home Type
- Single Family
Est. Annual Taxes
- $1,728
Year Built
- Built in 1980
Lot Details
- 0.49 Acre Lot
- Rectangular Lot
- Irregular Lot
- Property is zoned CLR
Parking
- 2 Car Attached Garage
- Driveway
Home Design
- Ranch Style House
- Slab Foundation
- Frame Construction
- Shingle Roof
- Asphalt Roof
- Wood Siding
Interior Spaces
- 1,554 Sq Ft Home
- Ceramic Tile Flooring
- Laundry in unit
Kitchen
- Electric Oven
- Built-In Microwave
- Dishwasher
- Laminate Countertops
Bedrooms and Bathrooms
- 3 Bedrooms
- Primary Bedroom Suite
- 2 Full Bathrooms
- Shower Only
- Separate Shower
Schools
- Inverness Primary Elementary School
- Inverness Middle School
- Citrus High School
Utilities
- Central Heating and Cooling System
- Well
- Septic Tank
Community Details
- No Home Owners Association
- Hickory Hill Retreats Subdivision
Ownership History
Purchase Details
Purchase Details
Home Financials for this Owner
Home Financials are based on the most recent Mortgage that was taken out on this home.Purchase Details
Home Financials for this Owner
Home Financials are based on the most recent Mortgage that was taken out on this home.Purchase Details
Purchase Details
Purchase Details
Purchase Details
Home Financials for this Owner
Home Financials are based on the most recent Mortgage that was taken out on this home.Purchase Details
Home Financials for this Owner
Home Financials are based on the most recent Mortgage that was taken out on this home.Purchase Details
Home Financials for this Owner
Home Financials are based on the most recent Mortgage that was taken out on this home.Purchase Details
Similar Homes in Inverness, FL
Home Values in the Area
Average Home Value in this Area
Purchase History
| Date | Buyer | Sale Price | Title Company |
|---|---|---|---|
| Taylor Robert Clint | $100 | None Listed On Document | |
| Taylor Robert Clint | $155,000 | Fidelity Title Services Llc | |
| West Cameron | $110,000 | Stewart Title Company | |
| Delgado Carlos | $37,800 | None Available | |
| Nationstar Mortgage Llc | -- | Attorney | |
| Nationstar Mortgage Llc | -- | Attorney | |
| Smith Roy J | $105,000 | First American Title Ins Co | |
| Finney Lucille | -- | Dba Crystal River Title | |
| West Cameron | $100 | -- | |
| West Cameron | $5,000 | -- |
Mortgage History
| Date | Status | Borrower | Loan Amount |
|---|---|---|---|
| Previous Owner | Taylor Robert Clint | $158,565 | |
| Previous Owner | West Cameron | $113,110 | |
| Previous Owner | Smith Roy J | $86,792 | |
| Previous Owner | Wiskow Douglas W | $69,000 | |
| Previous Owner | Finney Lucille | $64,000 |
Property History
| Date | Event | Price | Change | Sq Ft Price |
|---|---|---|---|---|
| 06/09/2020 06/09/20 | Sold | $155,000 | -1.9% | $100 / Sq Ft |
| 05/10/2020 05/10/20 | Pending | -- | -- | -- |
| 03/30/2020 03/30/20 | For Sale | $158,000 | +43.6% | $102 / Sq Ft |
| 08/22/2016 08/22/16 | Sold | $110,000 | 0.0% | $68 / Sq Ft |
| 07/23/2016 07/23/16 | Pending | -- | -- | -- |
| 05/14/2016 05/14/16 | For Sale | $110,000 | -- | $68 / Sq Ft |
Tax History Compared to Growth
Tax History
| Year | Tax Paid | Tax Assessment Tax Assessment Total Assessment is a certain percentage of the fair market value that is determined by local assessors to be the total taxable value of land and additions on the property. | Land | Improvement |
|---|---|---|---|---|
| 2024 | $1,508 | $134,525 | -- | -- |
| 2023 | $1,508 | $130,607 | $0 | $0 |
| 2022 | $1,411 | $126,803 | $0 | $0 |
| 2021 | $1,353 | $123,110 | $9,900 | $113,210 |
| 2020 | $1,837 | $124,120 | $11,330 | $112,790 |
| 2019 | $1,728 | $116,819 | $11,330 | $105,489 |
| 2018 | $1,524 | $95,798 | $5,310 | $90,488 |
| 2017 | $1,480 | $90,840 | $5,310 | $85,530 |
| 2016 | $1,304 | $76,382 | $6,380 | $70,002 |
| 2015 | $1,202 | $68,787 | $6,380 | $62,407 |
| 2014 | $1,133 | $62,170 | $8,557 | $53,613 |
Agents Affiliated with this Home
-
Lawanda Watt

Seller's Agent in 2020
Lawanda Watt
Century 21 J.W.Morton R.E.
(800) 543-9163
256 Total Sales
-
S
Buyer's Agent in 2020
Steven Smith
Waybright Real Estate, Inc.
-
Lindsey Mounsey

Seller's Agent in 2016
Lindsey Mounsey
Century 21 J.W.Morton R.E.
(800) 543-9163
136 Total Sales
-
Luke Whitehurst

Seller Co-Listing Agent in 2016
Luke Whitehurst
Century 21 J.W.Morton R.E.
(352) 476-5578
237 Total Sales
-
James Morton
J
Buyer's Agent in 2016
James Morton
Century 21 J.W.Morton R.E.
(352) 726-6668
1,127 Total Sales
Map
Source: REALTORS® Association of Citrus County
MLS Number: 791242
APN: 20E-19S-11-0020-00060-0080
- 8838 E Glow Ct
- 8933 E Gulf To Lake Hwy
- 8912 E Gulf To Lake Hwy
- 8922 E Gulf To Lake Hwy
- 9019 E Gulf To Lake Hwy
- 8915 E Echo Ct
- 1009 S Maplenut Way
- 1334 S Purple Martin Terrace
- 8631 E Sora Ct
- 1389 S Purple Martin Terrace Unit 60
- 9117 E Royal Palm Dr
- 1355 S Starling Dr Unit 1355
- 9131 E Gulf To Lake Hwy
- 9201 E Gulf To Lake Hwy
- 9113 E Royal Palm Dr
- 1255 S Estate Point
- 9335 E Beech Cir
- 822 S Honey Way
- 809 S Honey Way
- 1005 S Sands Paradise Point
- 1202 S Elmwood Dr
- 1138 S Elmwood Dr
- 1134 S Elmwood Dr
- 1220 S Elmwood Dr
- 1126 S Elmwood Dr
- 1212 S Elmwood Dr
- 8838 E Glow Ln
- 1137 S Elmwood Dr
- 1118 S Elmwood Dr
- 1215 S Elmwood Dr
- 11021102 Dream
- 1124 S Dream Terrace
- 1219 S Elmwood Dr
- 1109 S Elmwood Dr
- 1109 S Dream Terrace
- 1258 S Elmwood Dr
- 1108 S Dream Terrace
- 1119 S Dogwood Terrace
- 1259 S Elmwood Dr
- 1113 S Dogwood Terrace
