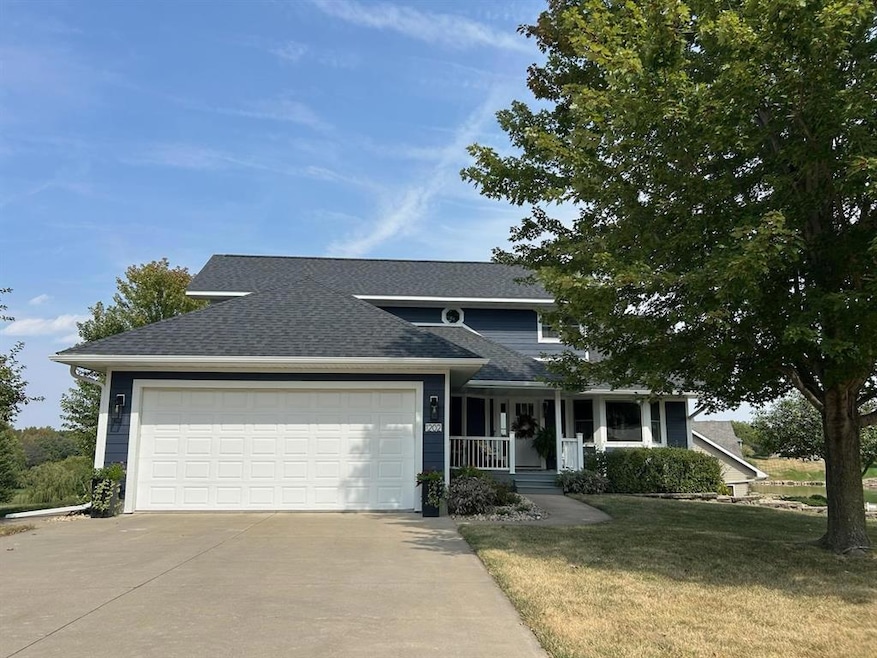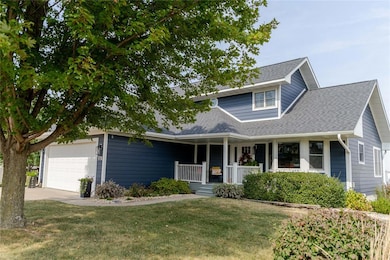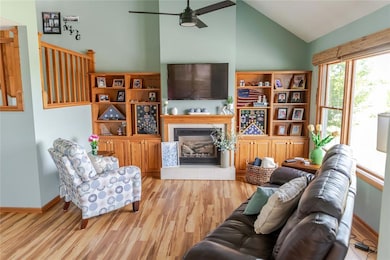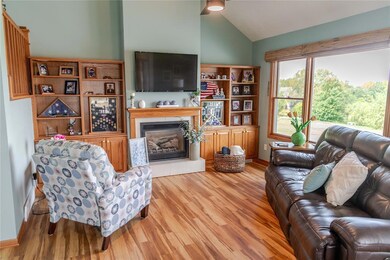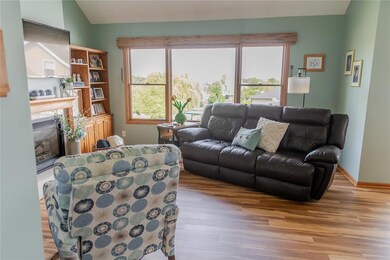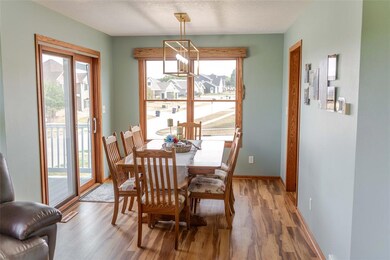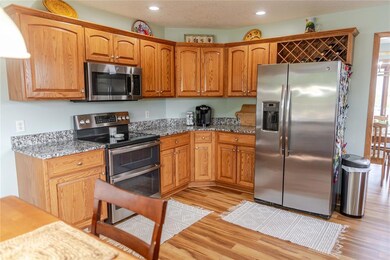Estimated payment $3,266/month
Highlights
- Deck
- No HOA
- Shades
- Pella High School Rated A-
- Formal Dining Room
- Eat-In Kitchen
About This Home
Welcome to 1202 Shadow Lane, a beautifully maintained one-owner home that radiates pride of ownership!
Situated on a spacious corner lot in Pella’s sought-after Fountain Hills neighborhood, this 4-bedroom gem offers impressive updates, thoughtful features, and generous living space throughout. The main level includes an inviting eat-in kitchen, formal dining room, and a comfortable living room with a beautiful view. You'll also find the convenience of main-floor laundry and a private primary suite — perfect for easy everyday living. Upstairs, two additional bedrooms share a full bath, bringing the total above-ground living area to 1,746 square feet. The finished walk-out lower level adds another 1,056 square feet and includes a large family room, fourth bedroom, full bathroom, a non-conforming bedroom/flex room, and convenient tuck-under storage. Additional highlights include: Central vacuum system Soffit electrical outlets for holiday lighting Maintenance-free deck Extra insulation between the basement ceiling and main floor for enhanced comfort Cabinets and sink in the garage for easy project cleanup. Every detail has been thoughtfully designed for comfort, function, and style — making this home move-in ready and truly one of a kind. Don’t miss your chance to make it yours!
Home Details
Home Type
- Single Family
Est. Annual Taxes
- $6,354
Year Built
- Built in 2001
Lot Details
- 0.38 Acre Lot
- Lot Dimensions are 103.07x160.1
- Irregular Lot
Home Design
- Asphalt Shingled Roof
- Cement Board or Planked
Interior Spaces
- 1,746 Sq Ft Home
- 2-Story Property
- Central Vacuum
- Gas Fireplace
- Shades
- Drapes & Rods
- Family Room Downstairs
- Formal Dining Room
- Finished Basement
- Walk-Out Basement
- Fire and Smoke Detector
Kitchen
- Eat-In Kitchen
- Stove
- Microwave
- Dishwasher
Flooring
- Carpet
- Tile
- Luxury Vinyl Plank Tile
Bedrooms and Bathrooms
Laundry
- Laundry on main level
- Dryer
- Washer
Parking
- 2 Car Attached Garage
- Driveway
Outdoor Features
- Deck
- Patio
Utilities
- Forced Air Heating and Cooling System
Community Details
- No Home Owners Association
Listing and Financial Details
- Assessor Parcel Number 000001472113800
Map
Home Values in the Area
Average Home Value in this Area
Tax History
| Year | Tax Paid | Tax Assessment Tax Assessment Total Assessment is a certain percentage of the fair market value that is determined by local assessors to be the total taxable value of land and additions on the property. | Land | Improvement |
|---|---|---|---|---|
| 2025 | $6,198 | $449,540 | $85,000 | $364,540 |
| 2024 | $6,198 | $428,340 | $73,030 | $355,310 |
| 2023 | $5,950 | $428,340 | $73,030 | $355,310 |
| 2022 | $6,252 | $379,490 | $71,460 | $308,030 |
| 2021 | $6,252 | $358,000 | $67,410 | $290,590 |
| 2020 | $5,950 | $348,410 | $67,410 | $281,000 |
Property History
| Date | Event | Price | List to Sale | Price per Sq Ft |
|---|---|---|---|---|
| 10/17/2025 10/17/25 | Price Changed | $519,000 | -1.0% | $297 / Sq Ft |
| 09/17/2025 09/17/25 | For Sale | $524,000 | -- | $300 / Sq Ft |
Source: Des Moines Area Association of REALTORS®
MLS Number: 726443
APN: 1472113800
- 1025 Meadow Crest Dr
- 1527 Pleasant Dr
- 1804 W 3rd St
- 921 Brentwood Dr
- 712 Big Rock Park Rd
- 1546 Main St
- TBD Highway T14
- 200 Timberview Cir
- 213 Lynch Ln
- 105 Timberview Cir
- 104 Timberview Cir
- 205 Timberview Cir
- 109 Timberview Cir
- 101 Timberview Cir
- 100 Timberview Cir
- 211 Lynch Ln
- 112 Timberview Cir
- 212 Timberview Cir
- 113 Timberview Cir
- 108 Timberview Cir
- 1000 Hazel St
- 408 E 13th St
- 509 W Pleasant St
- 821 S 13th Ave E
- 500 E 17th St S
- 220 E 28th St N
- 303 S Madison St
- 105 N 2nd Ave E
- 406 N Main St Unit 1
- 320 W 3rd St N
- 510 N 6th Ave E
- 515 W 4th St
- 1453 N 11th Ave E
- 1800 W 4th St N
- 500 Industrial Ave
- 616 East St S
- 401 Washington Ave
- 214 4th Ave W
- 703 W Pleasant St
- 827 Spring St
