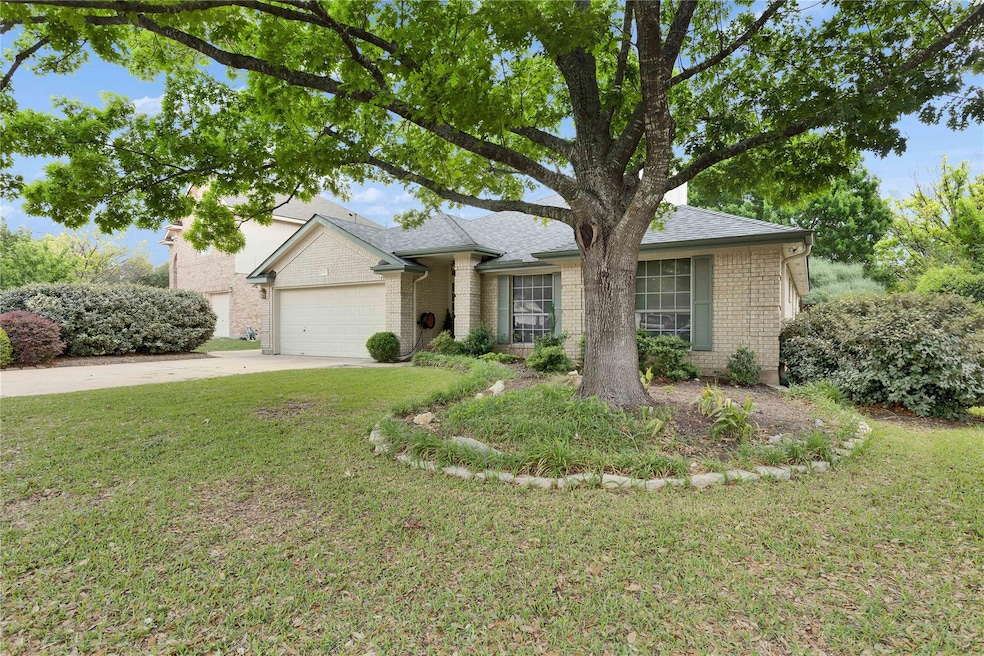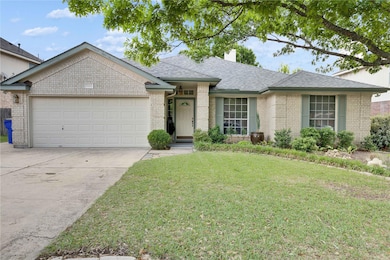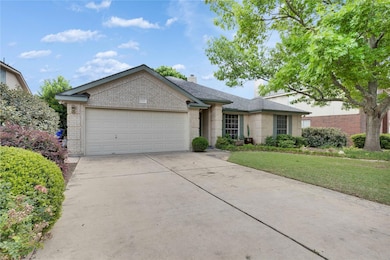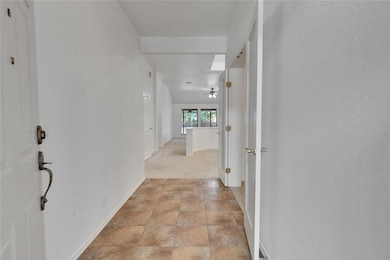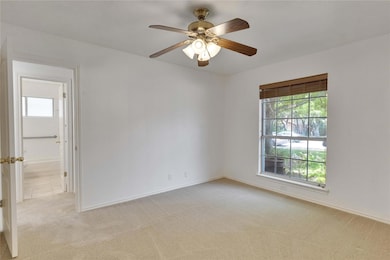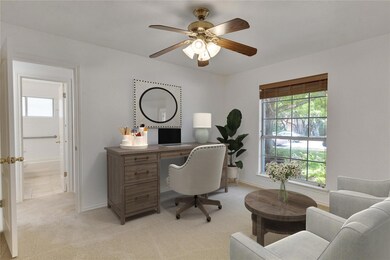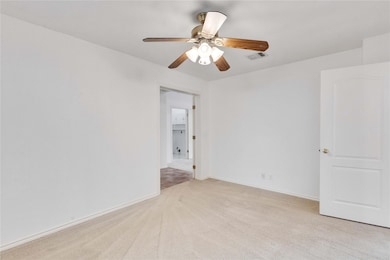1202 Stepp Bend Cedar Park, TX 78613
Buttercup Creek NeighborhoodEstimated payment $2,439/month
Highlights
- High Ceiling
- No HOA
- Community Pool
- Cedar Park High School Rated A
- Multiple Living Areas
- Open to Family Room
About This Home
A must-see single-level garden home with soaring ceilings and large windows for lots of natural light – PLUS a wonderful flex room that is perfect as an office, study or whatever you need it to be. The open floor plan creates a truly welcoming space that includes a spacious dining room, expansive great room and adjoining eat-in kitchen with tons of storage space. The high ceilings continue into the large primary bedroom with a bay window and en-suite bathroom with double vanity; roomy, easy step-in shower; two sizable walk-in closets; and separate linen and toilet closets. For an extra measure of privacy, the two additional bedrooms are on the opposite side of the house separated by a full bathroom. Off the kitchen, a large screened porch has plenty of room for rocking chairs, lounges and tables to sit and enjoy the peaceful back yard with garden area. Additional features include a whole-house central vacuum system, separate laundry room and two-car garage. This home is convenient to respected Leander ISD schools and to the ACC Cypress campus. Come see this one. You'll be glad you did!
Listing Agent
REALTY CAPITAL CITY Brokerage Phone: (512) 744-4600 License #0505218 Listed on: 04/30/2025

Home Details
Home Type
- Single Family
Est. Annual Taxes
- $1,473
Year Built
- Built in 1994
Lot Details
- 4,356 Sq Ft Lot
- West Facing Home
- Privacy Fence
- Dense Growth Of Small Trees
Parking
- 2 Car Attached Garage
- Front Facing Garage
- Single Garage Door
- Garage Door Opener
Home Design
- Brick Exterior Construction
- Slab Foundation
- Frame Construction
- Composition Roof
- Masonry Siding
Interior Spaces
- 2,039 Sq Ft Home
- 1-Story Property
- Central Vacuum
- High Ceiling
- Skylights
- Wood Burning Fireplace
- Family Room with Fireplace
- Multiple Living Areas
- Dining Area
- Prewired Security
- Laundry Room
Kitchen
- Open to Family Room
- Breakfast Bar
- Free-Standing Range
- Microwave
- Dishwasher
- Tile Countertops
- Disposal
Flooring
- Carpet
- Tile
Bedrooms and Bathrooms
- 3 Main Level Bedrooms
- Walk-In Closet
- In-Law or Guest Suite
- 2 Full Bathrooms
- Double Vanity
- Separate Shower
Outdoor Features
- Patio
Schools
- Ada Mae Faubion Elementary School
- Cedar Park Middle School
- Cedar Park High School
Utilities
- Central Heating and Cooling System
- Natural Gas Connected
Listing and Financial Details
- Assessor Parcel Number 17W311605HB0200008
Community Details
Overview
- No Home Owners Association
- Buttercup Creek Sec 3 Village 5 H ( Subdivision
Amenities
- Common Area
Recreation
- Community Playground
- Community Pool
Map
Home Values in the Area
Average Home Value in this Area
Tax History
| Year | Tax Paid | Tax Assessment Tax Assessment Total Assessment is a certain percentage of the fair market value that is determined by local assessors to be the total taxable value of land and additions on the property. | Land | Improvement |
|---|---|---|---|---|
| 2025 | $1,473 | $427,066 | $85,500 | $341,566 |
| 2024 | $1,473 | $412,225 | -- | -- |
| 2023 | $1,467 | $374,750 | $0 | $0 |
| 2022 | $7,346 | $340,682 | $0 | $0 |
| 2021 | $7,588 | $309,711 | $73,000 | $267,625 |
| 2020 | $6,949 | $281,555 | $64,545 | $217,010 |
| 2019 | $7,046 | $277,080 | $60,168 | $216,912 |
| 2018 | $2,526 | $276,416 | $60,168 | $216,248 |
| 2017 | $6,699 | $259,613 | $55,200 | $212,368 |
| 2016 | $6,090 | $236,012 | $55,200 | $186,184 |
| 2015 | $2,612 | $214,556 | $45,400 | $169,156 |
| 2014 | $2,612 | $196,643 | $0 | $0 |
Property History
| Date | Event | Price | List to Sale | Price per Sq Ft |
|---|---|---|---|---|
| 11/13/2025 11/13/25 | Pending | -- | -- | -- |
| 10/06/2025 10/06/25 | Price Changed | $439,900 | -3.3% | $216 / Sq Ft |
| 07/17/2025 07/17/25 | Price Changed | $455,000 | -4.2% | $223 / Sq Ft |
| 06/05/2025 06/05/25 | Price Changed | $475,000 | -3.1% | $233 / Sq Ft |
| 04/30/2025 04/30/25 | For Sale | $490,000 | -- | $240 / Sq Ft |
Source: Unlock MLS (Austin Board of REALTORS®)
MLS Number: 7327618
APN: R334658
- 1113 Red Ranch Cir
- 1205 Red Ranch Cir
- 1201 Deer Grove Dr
- 1253 Fall Creek Loop
- 1322 Dove Haven Loop
- 1205 Rambling Trail
- 818 Russet Valley Dr
- 1900 Little Elm Trail Unit 98
- 1900 Little Elm Trail Unit 52
- 1010 Lone Buck Pass
- 1703 Oakland Dr
- 1400 Brook Way
- 611 Penny Ln
- 803 Wild Rose Trail
- 1601 Michael Robert Way
- 1602 Hughes Dr
- 1721 Juniper Ridge Loop
- 417 Oakridge Pass
- 807 Lone Buck Pass
- 1106 Thistle Trail
