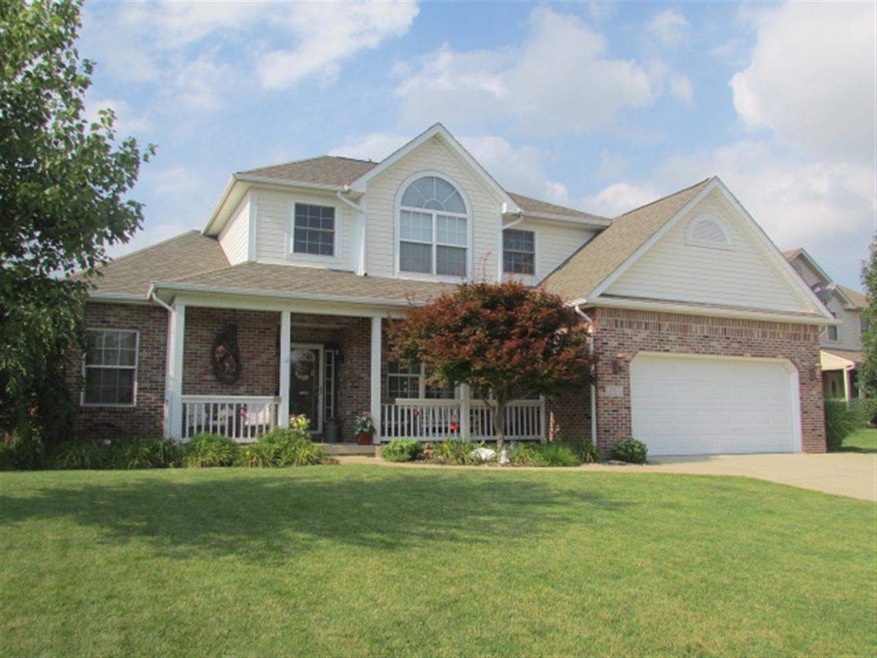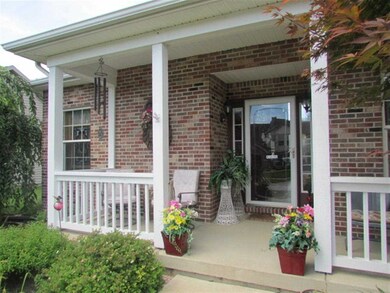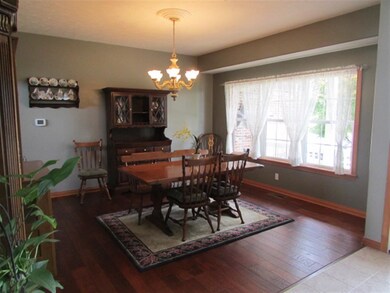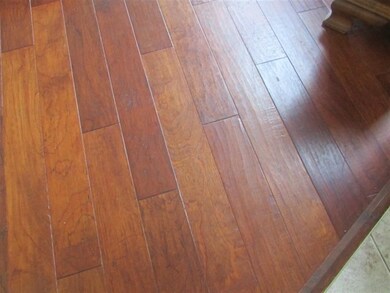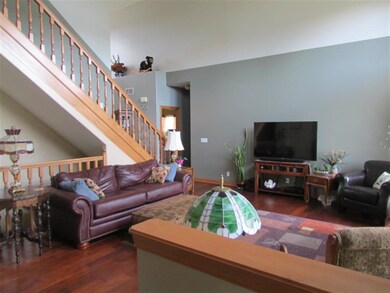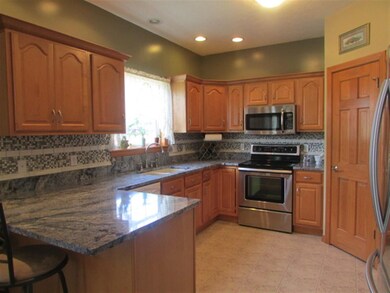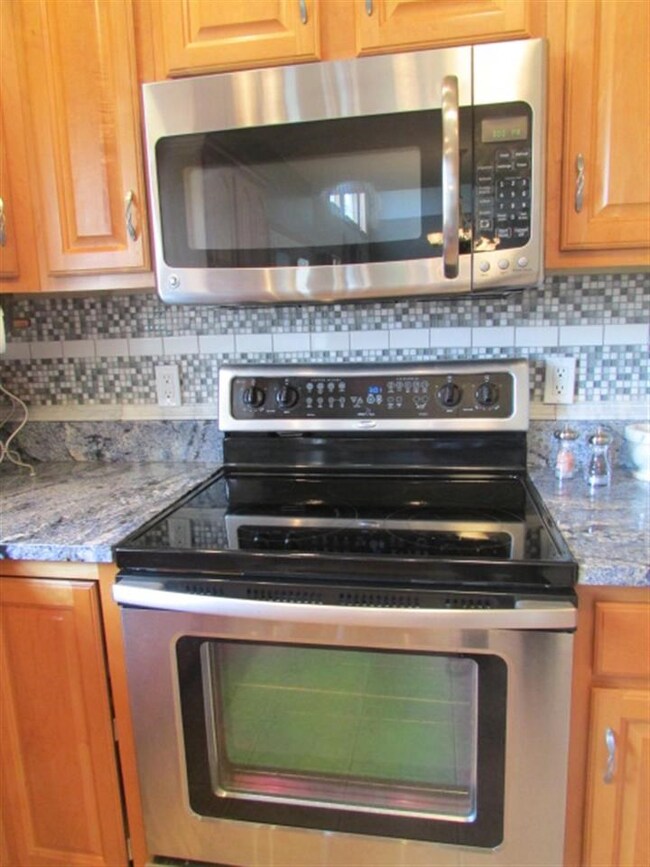
1202 Stoneripple Ct Lafayette, IN 47909
About This Home
As of April 2020Over 3000 SF of living space in this lovely home featuring finished basement/egress windows, 2 fireplaces with blower, fenced yard, 1st floor master with whirlpool tub. New items since 2009 - hardwood carpet, all stainless appliances, granite, power awning, trane furnace/ac, water softener, Pella storm doors and so much more. Gas line for dryer/stove/grill. All on a nice cul de sac in popular Waterstone.
Home Details
Home Type
Single Family
Est. Annual Taxes
$3,782
Year Built
1998
Lot Details
0
HOA Fees
$10 per month
Listing Details
- Class: RESIDENTIAL
- Property Sub Type: Site-Built Home
- Year Built: 1998
- Age: 15
- Style: Two Story
- Architectural Style: Traditional
- Total Number of Rooms: 11
- Total Number of Rooms Below Grade: 3
- Bedrooms: 4
- Number Above Grade Bedrooms: 3
- Total Bathrooms: 4
- Total Full Bathrooms: 3
- Total Number of Half Bathrooms: 1
- Legal Description: Waterstone Lot 89
- Parcel Number ID: 79-11-09-302-038.000-033
- Platted: Yes
- Amenities: 1st Bdrm En Suite, Cable Ready, Closet(s) Walk-in, Countertops-Stone, Deck Covered, Deck Open, Disposal, Dryer Hook Up Gas/Elec, Eat-In Kitchen, Foyer Entry, Garage Door Opener, Jet/Garden Tub, Landscaped, Natural Woodwork, Pantry-Walk In, Porch Covered, Range/Oven Hook Up Elec, Range/Oven Hk Up Gas/Elec, Six Panel Doors
- Location: City/Town/Suburb
- Number Below Grade Bedrooms: 1
- Sp Lp Percent: 96
- Special Features: None
Interior Features
- Total Sq Ft: 3308
- Total Finished Sq Ft: 3085
- Above Grade Finished Sq Ft: 2194
- Below Grade Finished Sq Ft: 891
- Below Grade Sq Ft: 223
- Price Per Sq Ft: 109.34
- Basement Foundation: Full Basement, Partially Finished
- Basement Material: Poured Concrete
- Number Of Fireplaces: 1
- Fireplace: Living/Great Rm, Gas Log
- Flooring: Hardwood Floors
- Living Great Room: Dimensions: 15x17, On Level: Main
- Kitchen: Dimensions: 11x12, On Level: Main
- Breakfast Room: Dimensions: 11x11, On Level: Main
- Dining Room: Dimensions: 13x14, On Level: Main
- Family Room: Dimensions: 14x31, On Level: Lower
- Bedroom 1: Dimensions: 13x13, On Level: Main
- Bedroom 2: Dimensions: 11x13, On Level: Upper
- Bedroom 3: Dimensions: 11x12, On Level: Upper
- Bedroom 4: Dimensions: 12x16, On Level: Lower
- Other Room1: Foyer, Dimensions: 6x12, On Level: Main
- Loft: Dimensions: 11x13, On Level: Main
- Main Level Sq Ft: 1514
- Number Below Grade Bathrooms: 1
- Number of Below Grade Full Bathrooms: 1
- Number of Main Level Full Bathrooms: 1
- Number of Main Level Half Bathrooms: 1
- Total Below Grade Sq Ft: 1114
Exterior Features
- Exterior: Brick, Vinyl
- Roof Material: Asphalt
- Outbuilding1: None
- Fence: Wood
Garage/Parking
- Garage Type: Attached
- Garage Number Of Cars: 2
- Garage Size: Dimensions: 22x24
- Garage Sq Ft: 528
Utilities
- Cooling: Central Air
- Heating Fuel: Gas
- Sewer: City
- Water Utilities: City
- Hvac: Ceiling Fan
Condo/Co-op/Association
- Association Fees: 120
- Association Fees Frequency: Annually
Schools
- School District: Tippecanoe Valley
- Elementary School: Mayflower Mill
- Middle School: Wea Ridge
- High School: Mc Cutcheon
Lot Info
- Lot Description: Level
- Lot Dimensions: 81 x 22
- Estimated Lot Sq Ft: 9583
- Estimated Lot Size Acres: 0.2
- Lot Number: 89
- Zoning: R1 - Single Family Residential
Tax Info
- Annual Taxes: 2327
- Total Assessed Value: 232300
- Exemptions: Homestead, Mortgage
Ownership History
Purchase Details
Home Financials for this Owner
Home Financials are based on the most recent Mortgage that was taken out on this home.Purchase Details
Home Financials for this Owner
Home Financials are based on the most recent Mortgage that was taken out on this home.Purchase Details
Home Financials for this Owner
Home Financials are based on the most recent Mortgage that was taken out on this home.Purchase Details
Home Financials for this Owner
Home Financials are based on the most recent Mortgage that was taken out on this home.Purchase Details
Home Financials for this Owner
Home Financials are based on the most recent Mortgage that was taken out on this home.Similar Homes in Lafayette, IN
Home Values in the Area
Average Home Value in this Area
Purchase History
| Date | Type | Sale Price | Title Company |
|---|---|---|---|
| Warranty Deed | -- | Columbia Title | |
| Deed | -- | -- | |
| Warranty Deed | -- | -- | |
| Warranty Deed | -- | None Available | |
| Warranty Deed | -- | -- |
Mortgage History
| Date | Status | Loan Amount | Loan Type |
|---|---|---|---|
| Open | $252,000 | New Conventional | |
| Previous Owner | $220,000 | New Conventional | |
| Previous Owner | $200,000 | New Conventional | |
| Previous Owner | $199,900 | New Conventional | |
| Previous Owner | $99,250 | New Conventional | |
| Previous Owner | $35,000 | Credit Line Revolving | |
| Previous Owner | $103,000 | New Conventional | |
| Previous Owner | $268,000 | Fannie Mae Freddie Mac | |
| Previous Owner | $221,200 | Unknown | |
| Closed | $50,000 | No Value Available |
Property History
| Date | Event | Price | Change | Sq Ft Price |
|---|---|---|---|---|
| 04/09/2020 04/09/20 | Sold | $315,000 | 0.0% | $102 / Sq Ft |
| 02/25/2020 02/25/20 | Pending | -- | -- | -- |
| 02/24/2020 02/24/20 | For Sale | $315,000 | +31.3% | $102 / Sq Ft |
| 09/20/2013 09/20/13 | Sold | $239,900 | -4.0% | $78 / Sq Ft |
| 08/22/2013 08/22/13 | Pending | -- | -- | -- |
| 07/29/2013 07/29/13 | For Sale | $249,900 | -- | $81 / Sq Ft |
Tax History Compared to Growth
Tax History
| Year | Tax Paid | Tax Assessment Tax Assessment Total Assessment is a certain percentage of the fair market value that is determined by local assessors to be the total taxable value of land and additions on the property. | Land | Improvement |
|---|---|---|---|---|
| 2024 | $3,782 | $377,600 | $48,000 | $329,600 |
| 2023 | $3,497 | $348,200 | $48,000 | $300,200 |
| 2022 | $3,047 | $305,600 | $48,000 | $257,600 |
| 2021 | $2,820 | $282,300 | $48,000 | $234,300 |
| 2020 | $2,670 | $267,300 | $48,000 | $219,300 |
| 2019 | $2,520 | $252,300 | $48,000 | $204,300 |
| 2018 | $2,444 | $242,200 | $48,000 | $194,200 |
| 2017 | $2,414 | $239,400 | $48,000 | $191,400 |
| 2016 | $2,436 | $241,700 | $48,000 | $193,700 |
| 2014 | $2,348 | $233,500 | $48,000 | $185,500 |
| 2013 | $2,346 | $233,300 | $48,000 | $185,300 |
Agents Affiliated with this Home
-
K
Seller's Agent in 2020
Ken Cary
Keller Williams Lafayette
-
T
Buyer's Agent in 2020
Thomas Albregts
Keller Williams Lafayette
241 Total Sales
-

Seller's Agent in 2013
Kristy Sporre
Keller Williams Lafayette
(765) 426-5556
121 Total Sales
Map
Source: Indiana Regional MLS
MLS Number: 201310113
APN: 79-11-09-302-038.000-033
- 1103 Stoneripple Cir
- 1501 Stoneripple Cir
- 3718 George Washington Rd
- 3920 Pennypackers Mill Rd E
- 904 Brookridge Ct
- 1609 Tabor Ct
- 1709 Stonegate Cir
- 1717 Stonegate Cir
- 914 Braxton Dr N
- 4027 Homerton St
- 4113 Ivanhoe St
- 4107 Homerton St
- 1611 Waverly Dr
- 3303 Crosspoint Ct S
- 4134 Calder Dr
- 4128 Langley Dr
- 1823 Kyverdale Dr
- 924 N Wagon Wheel Trail
- 4124 Lofton Dr
- 4123 Cheyenne Dr
