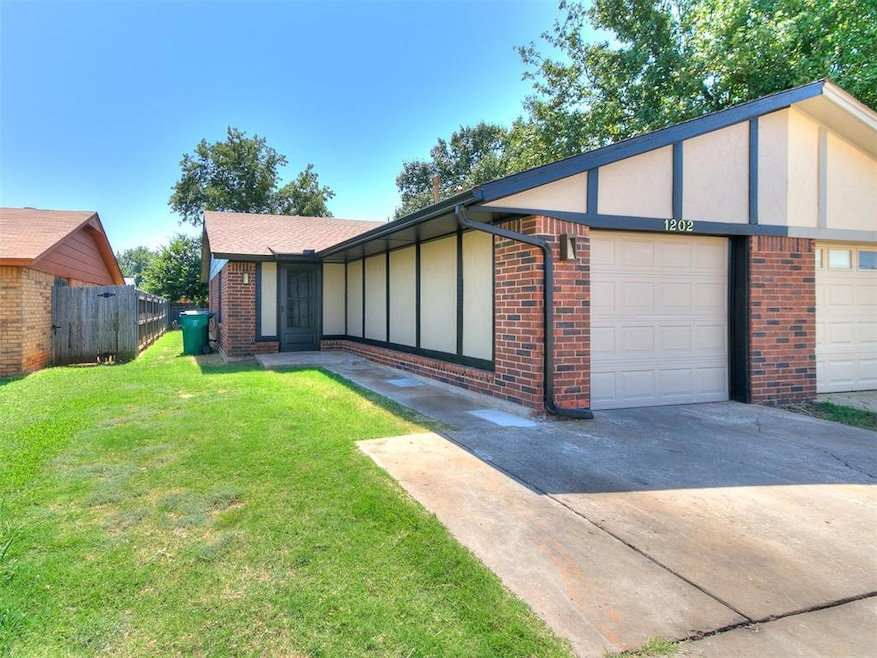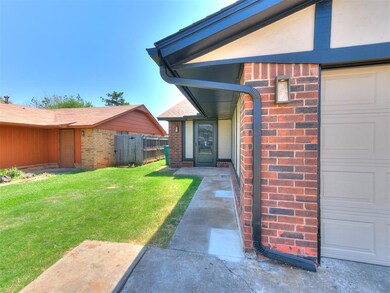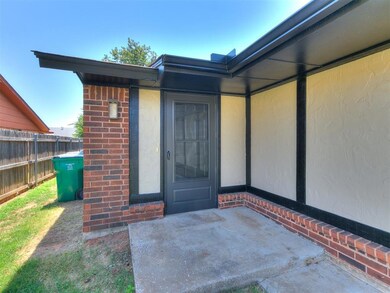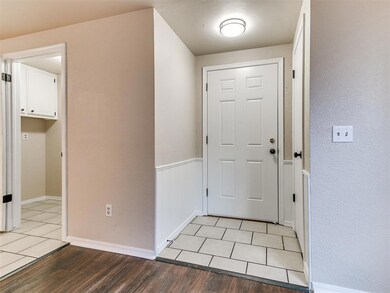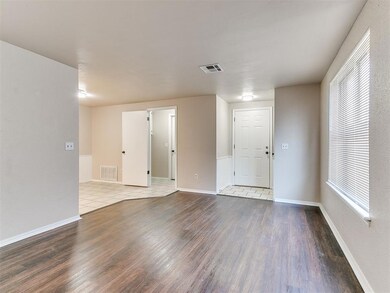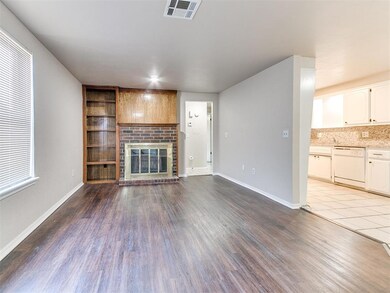
1202 SW 77th Terrace Oklahoma City, OK 73139
Southern Hills NeighborhoodHighlights
- Traditional Architecture
- Interior Lot
- Inside Utility
- 1 Car Attached Garage
- Open Patio
- Tile Flooring
About This Home
As of October 2024UPDATED AND READY FOR MOVE IN! This cute 1/2 duplex has 2 bedrooms and 2 full baths. Property has been recently remodeled inside and out. So many NEW things including Roof & gutters, windows, storm door, exterior light fixtures, NEW HVAC, electrical box and wiring replaced and 2 piers installed to stabilize foundation. Inside you will find new sinks & countertops in kitchen and bathrooms, new stove and vent hood, new light fixtures, Low Profile Reversible Flush Mount Caged Ceiling Fans w/Dimmable Light and Remote in both bedrooms, and bathtubs have been refinished! Within the last 3 years the property has had new laminate flooring, ceramic tile around both bathtubs, sliding patio door and garage door replaced. Garage also has built-ins for extra storage. You must see this place to appreciate the quality of work and how nice it looks! Schedule an appointment today!
Townhouse Details
Home Type
- Townhome
Est. Annual Taxes
- $1,036
Year Built
- Built in 1982
Parking
- 1 Car Attached Garage
- Garage Door Opener
- Driveway
Home Design
- Half Duplex
- Traditional Architecture
- Brick Exterior Construction
- Slab Foundation
- Composition Roof
Interior Spaces
- 1,020 Sq Ft Home
- 1-Story Property
- Ceiling Fan
- Wood Burning Fireplace
- Inside Utility
Kitchen
- Electric Oven
- Electric Range
- Free-Standing Range
- Dishwasher
Flooring
- Laminate
- Tile
Bedrooms and Bathrooms
- 2 Bedrooms
- 2 Full Bathrooms
Home Security
Outdoor Features
- Open Patio
- Rain Gutters
Schools
- Southern Hills Elementary School
- Jefferson Middle School
- U. S. Grant High School
Additional Features
- 3,358 Sq Ft Lot
- Central Heating and Cooling System
Listing and Financial Details
- Legal Lot and Block E 1/2 of Lot 6 / 18
Ownership History
Purchase Details
Home Financials for this Owner
Home Financials are based on the most recent Mortgage that was taken out on this home.Purchase Details
Purchase Details
Purchase Details
Similar Homes in Oklahoma City, OK
Home Values in the Area
Average Home Value in this Area
Purchase History
| Date | Type | Sale Price | Title Company |
|---|---|---|---|
| Deed | $132,500 | -- | |
| Interfamily Deed Transfer | -- | None Available | |
| Warranty Deed | $41,500 | Stewart Abstract & Title | |
| Interfamily Deed Transfer | $42,000 | -- |
Mortgage History
| Date | Status | Loan Amount | Loan Type |
|---|---|---|---|
| Open | $130,099 | FHA |
Property History
| Date | Event | Price | Change | Sq Ft Price |
|---|---|---|---|---|
| 07/05/2025 07/05/25 | Pending | -- | -- | -- |
| 06/21/2025 06/21/25 | Price Changed | $135,000 | -3.6% | $132 / Sq Ft |
| 05/21/2025 05/21/25 | For Sale | $140,000 | +5.7% | $137 / Sq Ft |
| 10/16/2024 10/16/24 | Sold | $132,500 | -1.9% | $130 / Sq Ft |
| 08/27/2024 08/27/24 | Pending | -- | -- | -- |
| 08/23/2024 08/23/24 | For Sale | $135,000 | -- | $132 / Sq Ft |
Tax History Compared to Growth
Tax History
| Year | Tax Paid | Tax Assessment Tax Assessment Total Assessment is a certain percentage of the fair market value that is determined by local assessors to be the total taxable value of land and additions on the property. | Land | Improvement |
|---|---|---|---|---|
| 2024 | $1,036 | $9,194 | $883 | $8,311 |
| 2023 | $1,036 | $8,757 | $1,054 | $7,703 |
| 2022 | $940 | $8,340 | $782 | $7,558 |
| 2021 | $892 | $7,943 | $862 | $7,081 |
| 2020 | $857 | $7,565 | $892 | $6,673 |
| 2019 | $813 | $7,205 | $979 | $6,226 |
| 2018 | $825 | $7,286 | $0 | $0 |
| 2017 | $785 | $6,938 | $764 | $6,174 |
| 2016 | $748 | $6,608 | $750 | $5,858 |
| 2015 | $719 | $6,293 | $711 | $5,582 |
| 2014 | $681 | $5,994 | $755 | $5,239 |
Agents Affiliated with this Home
-
Eden Ware

Seller's Agent in 2025
Eden Ware
Kalhor Group Realty
(405) 308-0930
1 in this area
106 Total Sales
-
Mariah Kalhor

Seller Co-Listing Agent in 2025
Mariah Kalhor
Kalhor Group Realty
(405) 308-0109
2 in this area
688 Total Sales
-
Ramona Cossey

Seller's Agent in 2024
Ramona Cossey
CENTURY 21 Judge Fite Company
(405) 826-4223
1 in this area
21 Total Sales
Map
Source: MLSOK
MLS Number: 1131853
APN: 109784160
- 1125 SW 78th Terrace
- 1329 SW 77th Terrace
- 1217 Frederick Dr
- 1228 Frederick Dr
- 1201 Frederick Dr
- 1512 SW 77th Terrace
- 1409 SW 71st St
- 842 Two Forty Place
- 1537 SW 80th St
- 1432 SW 71st St
- 846 Two Forty Place
- 1610 SW 77th Place
- 1313 SW 69th St
- 7108 S Kentucky Ave
- 823 Two Forty Place
- 812 Two Forty Place
- 811 Two Forty Place Unit 811
- 2117 SW 76th St
- 2129 SW 77th St
- 1420 SW 67th St
