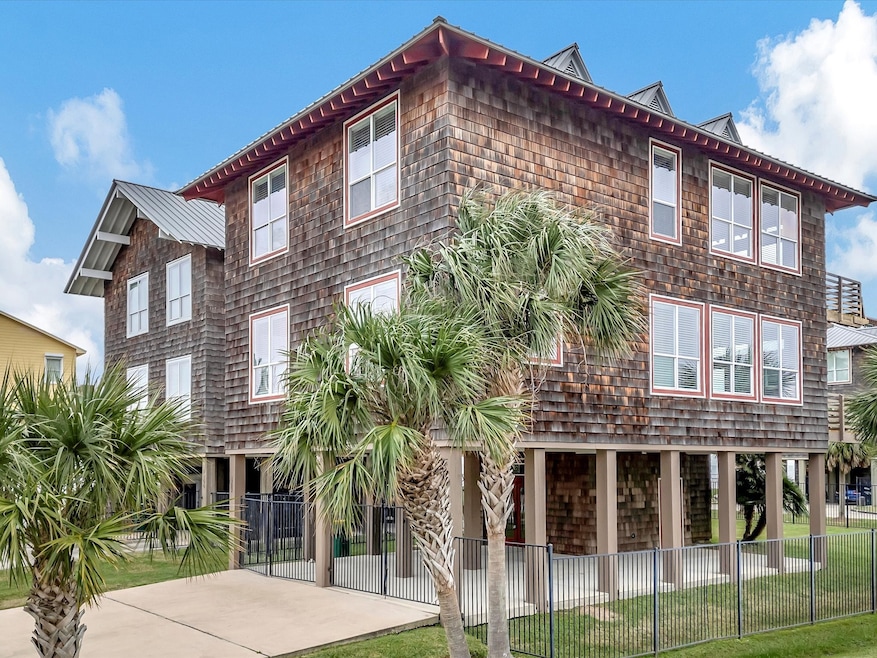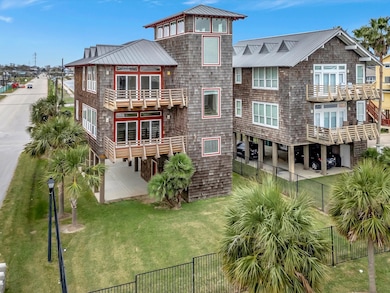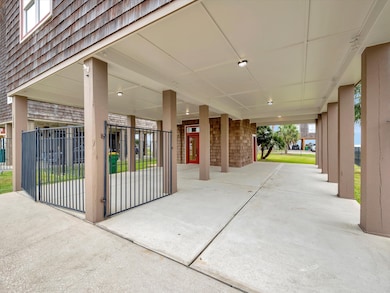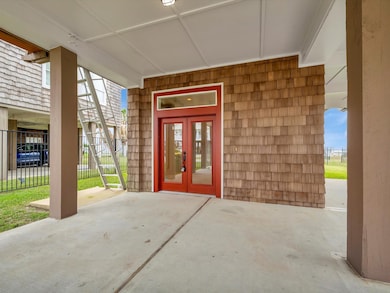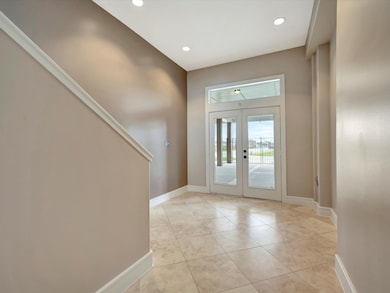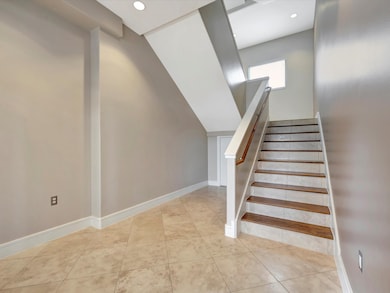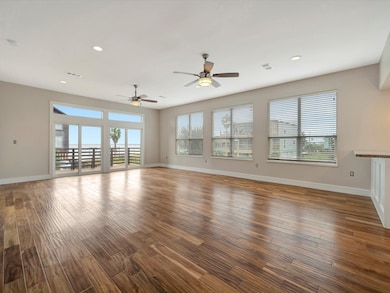1202 Todville Rd Seabrook, TX 77586
Highlights
- Parking available for a boat
- Property Fronts a Bay or Harbor
- Traditional Architecture
- Bay Elementary School Rated A-
- Deck
- Wood Flooring
About This Home
Architecturally designed custom waterfront home overlooking Galveston Bay with views of Kemah Boardwalk. Built to be energy efficient & maintenance free with certified western red shake siding & standing seam metal roof.4th floor crow's nest has spectacular 360 degree views. Open floor plan with 10 ft. ceilings, 2 private balconies, solid wood cabinets, & doors, granite counter tops, custom lighting, fenced landscaped yard & sprinklers are just a few of the added amenities you will LOVE!
Listing Agent
Better Homes and Gardens Real Estate Gary Greene - Bay Area License #0497966 Listed on: 07/13/2025

Home Details
Home Type
- Single Family
Est. Annual Taxes
- $48,002
Year Built
- Built in 2011
Lot Details
- Property Fronts a Bay or Harbor
- South Facing Home
- Back Yard Fenced
- Corner Lot
Home Design
- Traditional Architecture
Interior Spaces
- 3,500 Sq Ft Home
- 3-Story Property
- High Ceiling
- Ceiling Fan
- Living Room
- Open Floorplan
- Home Office
- Bay Views
Kitchen
- <<doubleOvenToken>>
- Electric Oven
- Electric Cooktop
- Dishwasher
- Granite Countertops
- Disposal
Flooring
- Wood
- Laminate
- Travertine
Bedrooms and Bathrooms
- 3 Bedrooms
- 3 Full Bathrooms
- Double Vanity
- Separate Shower
Laundry
- Dryer
- Washer
Home Security
- Security Gate
- Fire and Smoke Detector
Parking
- 4 Attached Carport Spaces
- Driveway
- Electric Gate
- Parking available for a boat
Eco-Friendly Details
- Energy-Efficient Windows with Low Emissivity
- Energy-Efficient Thermostat
- Ventilation
Outdoor Features
- Balcony
- Deck
- Patio
- Terrace
Schools
- Bay Elementary School
- Seabrook Intermediate School
- Clear Falls High School
Utilities
- Forced Air Zoned Heating and Cooling System
- Programmable Thermostat
Listing and Financial Details
- Property Available on 7/14/25
- Long Term Lease
Community Details
Overview
- Front Yard Maintenance
- Seabrook Subdivision
Pet Policy
- Call for details about the types of pets allowed
- Pet Deposit Required
Map
Source: Houston Association of REALTORS®
MLS Number: 30777332
APN: 0321360160004
- 1205 Todville Rd
- 1401 Todville Rd
- 1414 Todville Rd
- 802 Todville Rd
- 809 Todville Rd
- 730 Todville Rd
- 711 Todville Rd
- 1002 Staples Ave
- 0 Bryan Ave
- 817 Bryan Ave
- 000 Todville Rd
- 1817 Todville Rd
- 709 Gale St Unit 14
- 814 Hall Ave
- 2002 Todville Rd
- 901 Hester St
- 1917 Clopper St
- 2101 Menard Ave
- 1422 Cedarbrook Ct
- 2220 Todville Rd
- 814 Hall Ave
- 2009 Todville Rd
- 2018 Todville Rd
- 1820 Aspen Ln
- 2612 Todville Rd
- 100 Grove Rd Unit C
- 120 Grove Rd Unit 4
- 605 6th St Unit D
- 1765 Hialeah Dr
- 142 W 5th St Unit B
- 50 Lazy Ln
- 710 Kipp Ave
- 175 W 6th St Unit A
- 175 W 6th St Unit c
- 2727 Nasa Pkwy
- 1901 Lakeside Dr
- 1425 Mija Ln
- 1038 Bay Sky Way
- 2800 Nasa Road 1
- 613 Bradley St
