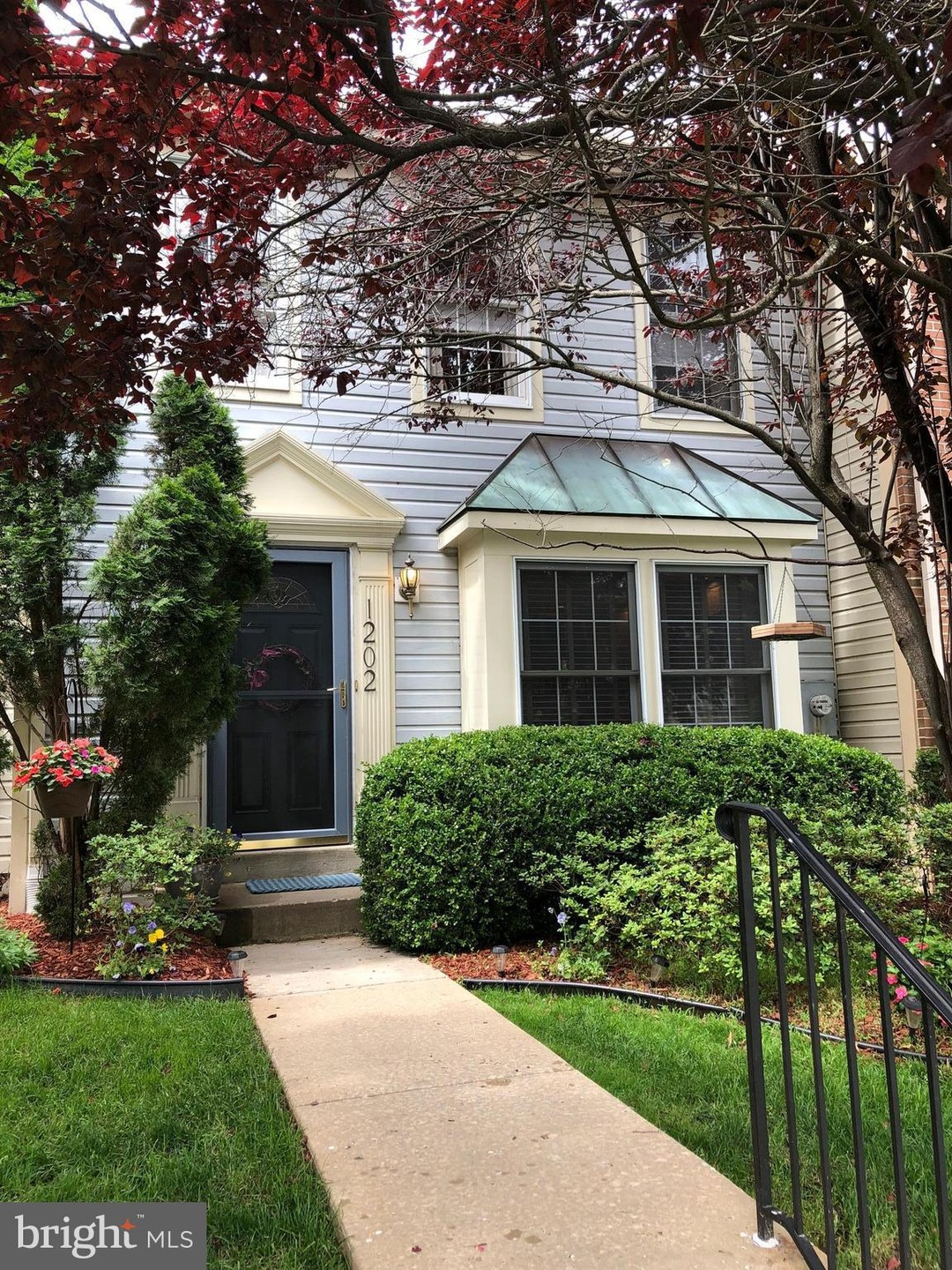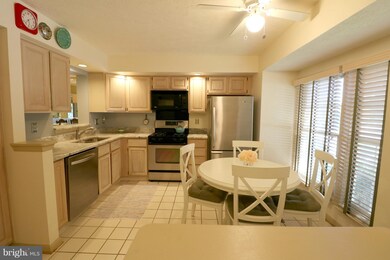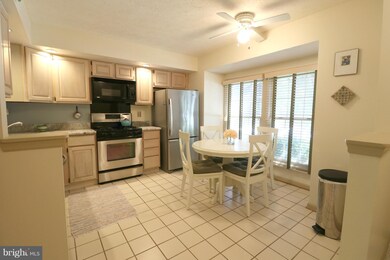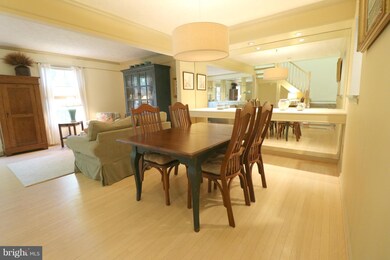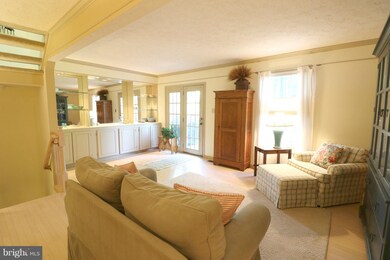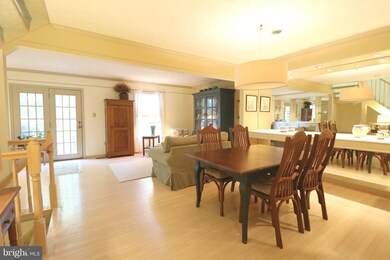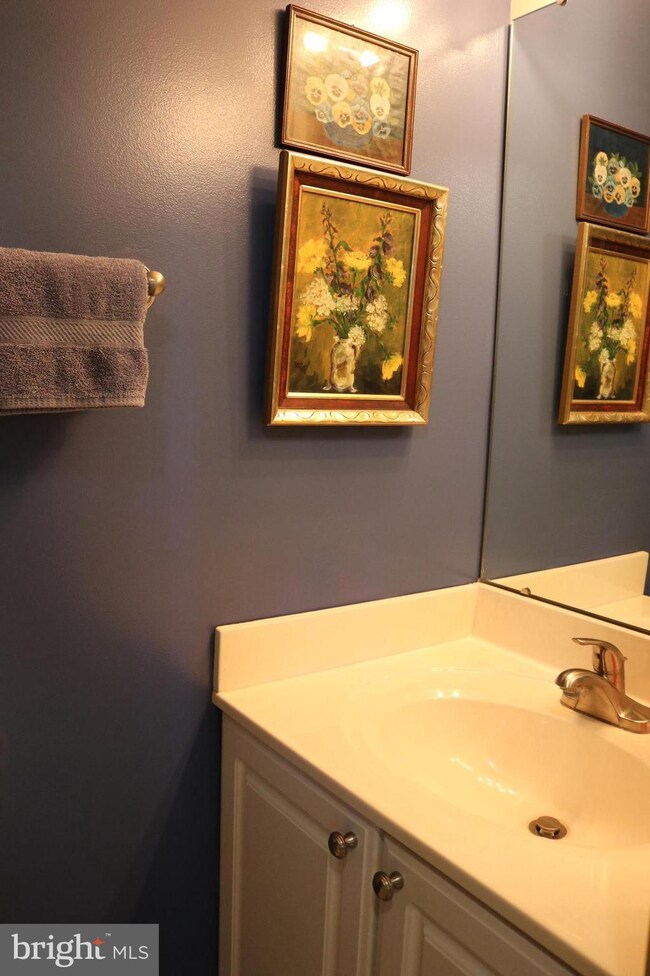
1202 Travis View Ct Gaithersburg, MD 20879
Highlights
- Traditional Architecture
- Eat-In Kitchen
- Central Air
- Upgraded Countertops
- Built-In Features
- 2-minute walk to Travis Park
About This Home
As of September 2023Don't miss this bright and beautiful former model home! 2 master BR with walk-in closets, 2FB, 2HB. Updated kitchen with SS appliances and granite counters. Hardwoods on the main level, built-ins, skylights, and deck. Fully finished LL, walkout to beautifully landscaped fenced in yard. Newer hvac, roof, and water heater. Conveniently located to I270, 355, MARC. Close to shops and restaurants.
Last Agent to Sell the Property
RE/MAX Realty Group License #654157 Listed on: 06/14/2018

Townhouse Details
Home Type
- Townhome
Est. Annual Taxes
- $3,272
Year Built
- Built in 1990
Lot Details
- 2,320 Sq Ft Lot
- Two or More Common Walls
HOA Fees
- $80 Monthly HOA Fees
Home Design
- Traditional Architecture
- Vinyl Siding
Interior Spaces
- Property has 3 Levels
- Built-In Features
- Dining Area
- Finished Basement
- Rear Basement Entry
Kitchen
- Eat-In Kitchen
- Upgraded Countertops
Bedrooms and Bathrooms
- 2 Bedrooms
- En-Suite Bathroom
- 4 Bathrooms
Parking
- Parking Space Number Location: 2,2
- 2 Assigned Parking Spaces
Utilities
- Central Air
- Heat Pump System
- Electric Water Heater
Community Details
- Montgomery Meadows Subdivision
Listing and Financial Details
- Tax Lot 209
- Assessor Parcel Number 160902653437
Ownership History
Purchase Details
Home Financials for this Owner
Home Financials are based on the most recent Mortgage that was taken out on this home.Purchase Details
Home Financials for this Owner
Home Financials are based on the most recent Mortgage that was taken out on this home.Purchase Details
Home Financials for this Owner
Home Financials are based on the most recent Mortgage that was taken out on this home.Purchase Details
Purchase Details
Similar Homes in the area
Home Values in the Area
Average Home Value in this Area
Purchase History
| Date | Type | Sale Price | Title Company |
|---|---|---|---|
| Special Warranty Deed | $223,250 | Household Title | |
| Special Warranty Deed | $223,250 | Household Title | |
| Deed | $424,000 | None Listed On Document | |
| Deed | $315,000 | None Available | |
| Deed | $237,100 | -- | |
| Deed | $158,000 | -- |
Mortgage History
| Date | Status | Loan Amount | Loan Type |
|---|---|---|---|
| Open | $396,000 | New Conventional | |
| Closed | $396,000 | New Conventional | |
| Previous Owner | $394,000 | New Conventional | |
| Previous Owner | $100,000 | Credit Line Revolving | |
| Previous Owner | $286,000 | New Conventional | |
| Previous Owner | $299,250 | New Conventional | |
| Previous Owner | $241,200 | Stand Alone Second | |
| Previous Owner | $262,050 | Stand Alone Second | |
| Previous Owner | $280,000 | Stand Alone Second |
Property History
| Date | Event | Price | Change | Sq Ft Price |
|---|---|---|---|---|
| 09/05/2023 09/05/23 | Sold | $424,000 | 0.0% | $254 / Sq Ft |
| 08/04/2023 08/04/23 | Pending | -- | -- | -- |
| 08/02/2023 08/02/23 | For Sale | $424,000 | +34.6% | $254 / Sq Ft |
| 07/27/2018 07/27/18 | Sold | $315,000 | 0.0% | $239 / Sq Ft |
| 06/19/2018 06/19/18 | Pending | -- | -- | -- |
| 06/14/2018 06/14/18 | For Sale | $315,000 | -- | $239 / Sq Ft |
Tax History Compared to Growth
Tax History
| Year | Tax Paid | Tax Assessment Tax Assessment Total Assessment is a certain percentage of the fair market value that is determined by local assessors to be the total taxable value of land and additions on the property. | Land | Improvement |
|---|---|---|---|---|
| 2024 | $4,617 | $334,100 | $0 | $0 |
| 2023 | $4,933 | $307,500 | $150,000 | $157,500 |
| 2022 | $3,323 | $297,167 | $0 | $0 |
| 2021 | $3,207 | $286,833 | $0 | $0 |
| 2020 | $3,054 | $276,500 | $120,000 | $156,500 |
| 2019 | $2,910 | $266,800 | $0 | $0 |
| 2018 | $2,787 | $257,100 | $0 | $0 |
| 2017 | $2,580 | $247,400 | $0 | $0 |
| 2016 | -- | $234,767 | $0 | $0 |
| 2015 | $3,146 | $222,133 | $0 | $0 |
| 2014 | $3,146 | $209,500 | $0 | $0 |
Agents Affiliated with this Home
-
Colleen Corbey
C
Seller's Agent in 2023
Colleen Corbey
Rory S. Coakley Realty, Inc.
(301) 404-9132
1 in this area
12 Total Sales
-
Stacey Styslinger

Buyer's Agent in 2023
Stacey Styslinger
Compass
(240) 351-7635
2 in this area
109 Total Sales
-
Paul Pultar

Seller's Agent in 2018
Paul Pultar
Remax Realty Group
(202) 253-2789
3 in this area
69 Total Sales
-
Victoria Capone

Seller Co-Listing Agent in 2018
Victoria Capone
Remax Realty Group
(301) 252-4899
1 in this area
56 Total Sales
Map
Source: Bright MLS
MLS Number: 1001746686
APN: 09-02653437
- 1221 Travis View Ct
- 1252 Knoll Mist Ln
- 19033 Capehart Dr
- 89 Travis Ct
- 19016 Canadian Ct
- 19043 Capehart Dr
- 84 Windbrooke Cir
- 928 Windbrooke Dr
- 10620 Seneca Ridge Dr
- 10415 Kardwright Ct
- 10636 Seneca Spring Way
- 19207 Racine Ct
- 11132 Black Forest Way
- 423 Christopher Ave Unit 22
- 431 Christopher Ave Unit 23
- 18904 Mills Choice Rd Unit 6
- 433 Christopher Ave
- 435 Christopher Ave Unit 23
- 435 Christopher Ave Unit 12
- 19320 Dunbridge Way
