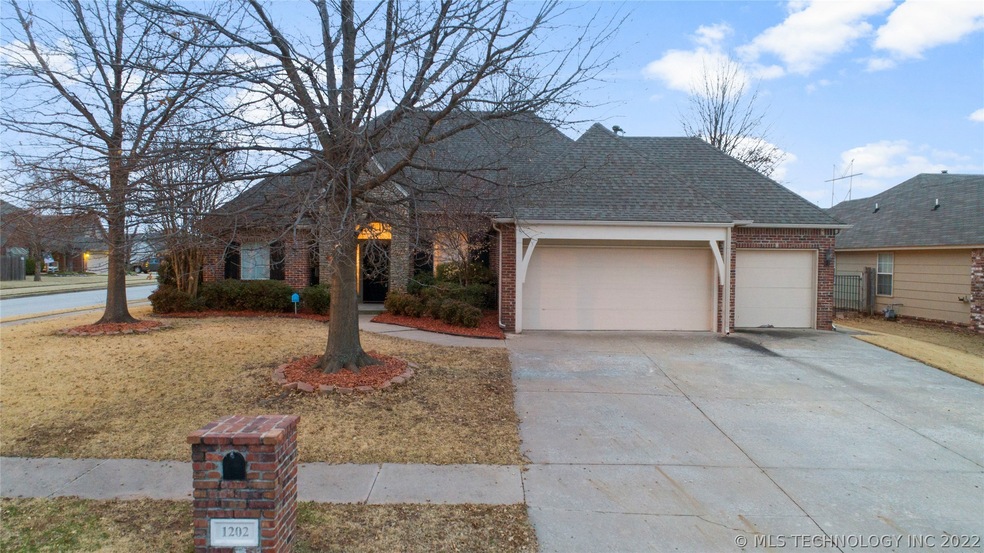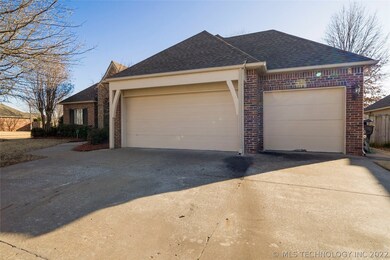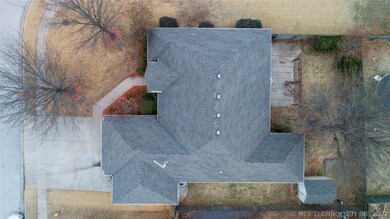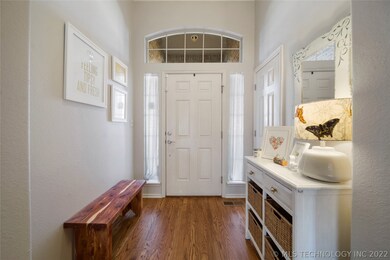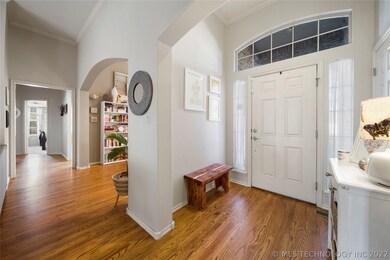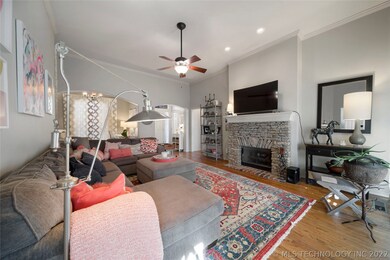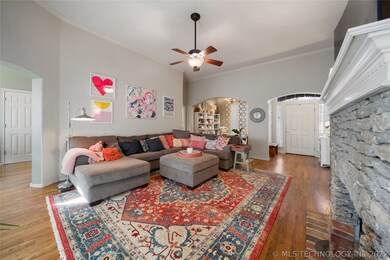
Highlights
- French Provincial Architecture
- Vaulted Ceiling
- Corner Lot
- Jenks West Elementary School Rated A
- Wood Flooring
- Covered patio or porch
About This Home
As of March 2020Beautiful single story home in the Jenks School District! Classic 4 bed with 3 car garage on corner lot. Home sits on a corner lot with privacy fence & amazing backyard oasis with pergola perfect for entertaining. There is a raised garden bed as well. Hardwood floors in living and formal dining. Split bedroom floor plan- master with private bath with double vanities, shower and jetted tub. Huge walk in closet. This neighborhood has several parks & sidewalks throughout.
Last Agent to Sell the Property
Keller Williams Advantage License #154108 Listed on: 01/22/2020

Home Details
Home Type
- Single Family
Est. Annual Taxes
- $2,797
Year Built
- Built in 2000
Lot Details
- 9,304 Sq Ft Lot
- North Facing Home
- Property is Fully Fenced
- Privacy Fence
- Landscaped
- Corner Lot
HOA Fees
- $9 Monthly HOA Fees
Parking
- 3 Car Attached Garage
Home Design
- French Provincial Architecture
- Slab Foundation
- Wood Frame Construction
- Fiberglass Roof
- HardiePlank Type
- Asphalt
Interior Spaces
- 1,858 Sq Ft Home
- 1-Story Property
- Wired For Data
- Vaulted Ceiling
- Ceiling Fan
- Gas Log Fireplace
- Vinyl Clad Windows
- Insulated Windows
- Insulated Doors
- Fire and Smoke Detector
- Washer and Gas Dryer Hookup
Kitchen
- Electric Oven
- Electric Range
- <<microwave>>
- Plumbed For Ice Maker
- Dishwasher
- Laminate Countertops
- Disposal
Flooring
- Wood
- Carpet
- Tile
Bedrooms and Bathrooms
- 4 Bedrooms
- 2 Full Bathrooms
Eco-Friendly Details
- Energy-Efficient Windows
- Energy-Efficient Doors
Outdoor Features
- Covered patio or porch
- Shed
- Pergola
Schools
- West Elementary School
- Jenks High School
Utilities
- Zoned Heating and Cooling
- Heating System Uses Gas
- Programmable Thermostat
- Gas Water Heater
- High Speed Internet
- Satellite Dish
- Cable TV Available
Community Details
Overview
- Churchill Park B6 13 Subdivision
Recreation
- Park
- Hiking Trails
Ownership History
Purchase Details
Home Financials for this Owner
Home Financials are based on the most recent Mortgage that was taken out on this home.Purchase Details
Home Financials for this Owner
Home Financials are based on the most recent Mortgage that was taken out on this home.Purchase Details
Home Financials for this Owner
Home Financials are based on the most recent Mortgage that was taken out on this home.Purchase Details
Purchase Details
Home Financials for this Owner
Home Financials are based on the most recent Mortgage that was taken out on this home.Purchase Details
Home Financials for this Owner
Home Financials are based on the most recent Mortgage that was taken out on this home.Purchase Details
Home Financials for this Owner
Home Financials are based on the most recent Mortgage that was taken out on this home.Similar Homes in the area
Home Values in the Area
Average Home Value in this Area
Purchase History
| Date | Type | Sale Price | Title Company |
|---|---|---|---|
| Warranty Deed | $221,000 | Firstitle & Abstract Svcs Ll | |
| Warranty Deed | $197,000 | Frontier Title Corp | |
| Warranty Deed | $185,000 | Main Street Title Co Llc | |
| Interfamily Deed Transfer | -- | None Available | |
| Warranty Deed | $173,000 | None Available | |
| Warranty Deed | $160,000 | Frisco Title Corporation | |
| Warranty Deed | $24,000 | -- |
Mortgage History
| Date | Status | Loan Amount | Loan Type |
|---|---|---|---|
| Open | $45,000 | New Conventional | |
| Open | $216,997 | FHA | |
| Previous Owner | $186,202 | FHA | |
| Previous Owner | $85,000 | New Conventional | |
| Previous Owner | $169,866 | FHA | |
| Previous Owner | $139,200 | Unknown | |
| Previous Owner | $10,920 | Unknown | |
| Previous Owner | $152,000 | Credit Line Revolving | |
| Previous Owner | $79,000 | Purchase Money Mortgage |
Property History
| Date | Event | Price | Change | Sq Ft Price |
|---|---|---|---|---|
| 06/23/2025 06/23/25 | Pending | -- | -- | -- |
| 06/19/2025 06/19/25 | For Sale | $325,000 | +47.1% | $175 / Sq Ft |
| 03/02/2020 03/02/20 | Sold | $221,000 | -1.8% | $119 / Sq Ft |
| 01/21/2020 01/21/20 | Pending | -- | -- | -- |
| 01/21/2020 01/21/20 | For Sale | $225,000 | +14.2% | $121 / Sq Ft |
| 06/13/2016 06/13/16 | Sold | $197,000 | -1.3% | $103 / Sq Ft |
| 04/27/2016 04/27/16 | Pending | -- | -- | -- |
| 04/27/2016 04/27/16 | For Sale | $199,500 | +7.8% | $104 / Sq Ft |
| 06/17/2014 06/17/14 | Sold | $185,000 | -4.1% | $98 / Sq Ft |
| 03/24/2014 03/24/14 | Pending | -- | -- | -- |
| 03/24/2014 03/24/14 | For Sale | $192,900 | -- | $102 / Sq Ft |
Tax History Compared to Growth
Tax History
| Year | Tax Paid | Tax Assessment Tax Assessment Total Assessment is a certain percentage of the fair market value that is determined by local assessors to be the total taxable value of land and additions on the property. | Land | Improvement |
|---|---|---|---|---|
| 2024 | $3,250 | $26,802 | $2,292 | $24,510 |
| 2023 | $3,250 | $25,525 | $2,326 | $23,199 |
| 2022 | $3,125 | $24,310 | $2,728 | $21,582 |
| 2021 | $3,166 | $24,310 | $2,728 | $21,582 |
| 2020 | $2,760 | $21,670 | $2,728 | $18,942 |
| 2019 | $2,779 | $21,670 | $2,728 | $18,942 |
| 2018 | $2,797 | $21,670 | $2,728 | $18,942 |
| 2017 | $2,751 | $21,670 | $2,728 | $18,942 |
| 2016 | $2,517 | $20,350 | $2,728 | $17,622 |
| 2015 | $2,565 | $20,350 | $2,728 | $17,622 |
| 2014 | $2,445 | $19,030 | $2,728 | $16,302 |
Agents Affiliated with this Home
-
LeeAnn Kreps

Seller's Agent in 2025
LeeAnn Kreps
Coldwell Banker Select
(918) 691-5915
2 in this area
116 Total Sales
-
Max Heckenkemper

Seller's Agent in 2020
Max Heckenkemper
Keller Williams Advantage
(918) 381-8883
11 in this area
306 Total Sales
-
Marcy Cordova

Buyer's Agent in 2020
Marcy Cordova
RE/MAX Results
(918) 671-8002
7 in this area
74 Total Sales
-
June Hart

Seller's Agent in 2016
June Hart
Coldwell Banker Select
(918) 857-1831
1 in this area
88 Total Sales
-
Heidi McMurray

Seller's Agent in 2014
Heidi McMurray
Keller Williams Preferred
(918) 313-1786
10 in this area
156 Total Sales
-
M
Buyer's Agent in 2014
Marilen San Vicente
KW Preferred Referral Company
Map
Source: MLS Technology
MLS Number: 2002287
APN: 60541-82-36-54500
- 10613 S Holley St
- 11920 S Holley St
- 1014 W 120th St S
- 1010 W 120th St S
- 11220 S Fir Ave
- 11212 S Fir Ave
- 11508 S Locust Ave
- 11225 S Fir Ave
- 11395 S Juniper St
- 11906 S Nandina St
- 11531 S Nandina Place
- 119 W 119th St
- 698 W 113th Ct S
- 682 W 113th Ct S
- 12120 S Elm St
- 12102 S Elm St
- 690 W 113th Ct S
- 11261 S Fir Ave
- 11265 S Fir Ave
- 11249 S Fir Ave
