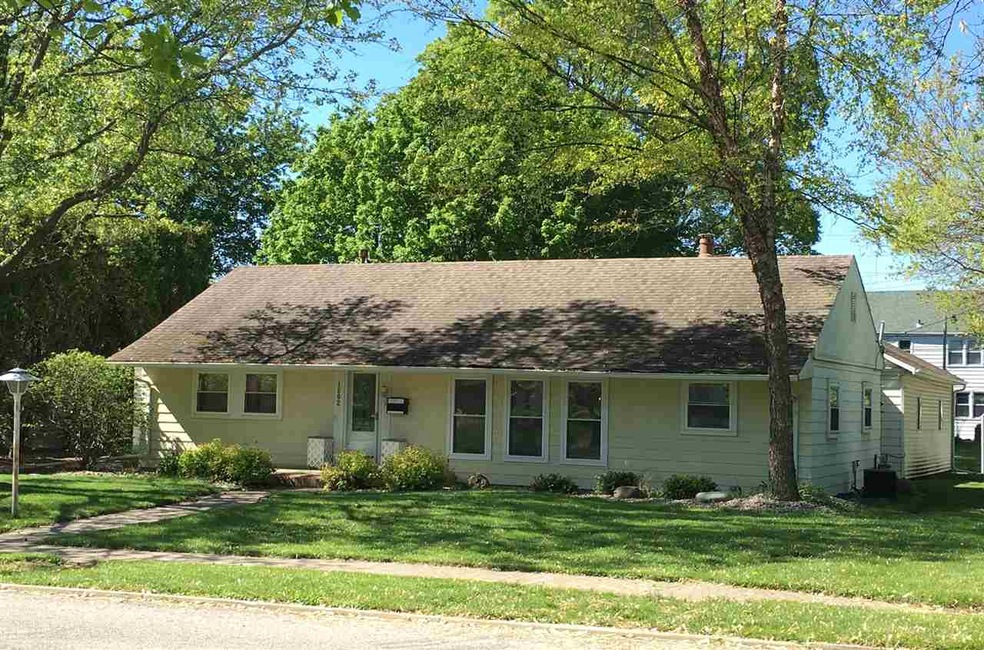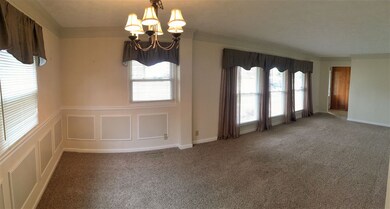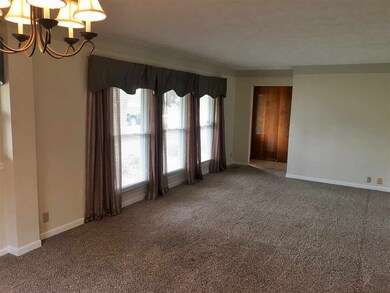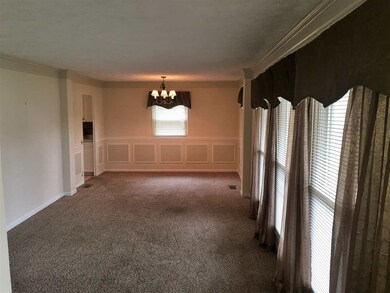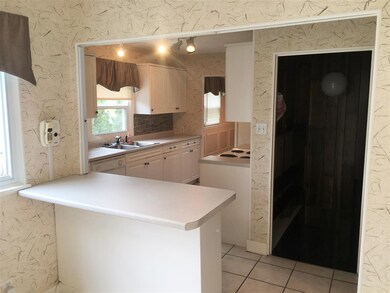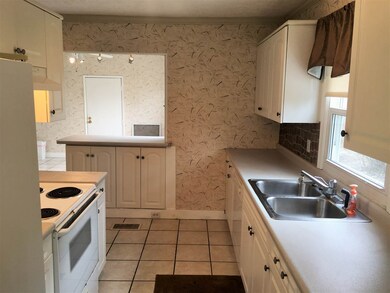1202 W Euclid Ave Marion, IN 46952
Euclid Triangle NeighborhoodEstimated Value: $178,000 - $200,000
3
Beds
3
Baths
2,704
Sq Ft
$70/Sq Ft
Est. Value
Highlights
- Primary Bedroom Suite
- Screened Porch
- 2.5 Car Attached Garage
- Ranch Style House
- Formal Dining Room
- Breakfast Bar
About This Home
As of September 2017PRICE SLASHED! Located on Marion's prominent, tree lined boulevard Euclid Avenue! This Spacious Home features foyer entry, formal living/dining combo, bright & cheery kitchen w/ all appliances remaining, and adjoining breakfast room. There are 3 Bedrooms & 3 Full Baths. Separate Den/Sitting Room that could be additional bedroom. Full Finished Lower Level Family/Rec Room w/ bar & fireplace. Tons of Storage throughout! Oversized 2.5 Car Attached Garage is heated. Vinyl Replacement windows throughout, some newer flooring. HOME WARRANTY PROVIDED!
Home Details
Home Type
- Single Family
Est. Annual Taxes
- $856
Year Built
- Built in 1948
Lot Details
- 0.26 Acre Lot
- Lot Dimensions are 82x140
- Landscaped
- Level Lot
Parking
- 2.5 Car Attached Garage
- Garage Door Opener
- Driveway
Home Design
- Ranch Style House
- Asphalt Roof
Interior Spaces
- Ceiling Fan
- Entrance Foyer
- Formal Dining Room
- Screened Porch
- Storage In Attic
- Fire and Smoke Detector
- Washer and Electric Dryer Hookup
Kitchen
- Breakfast Bar
- Electric Oven or Range
- Laminate Countertops
- Disposal
Flooring
- Carpet
- Ceramic Tile
- Vinyl
Bedrooms and Bathrooms
- 3 Bedrooms
- Primary Bedroom Suite
- Bathtub with Shower
- Separate Shower
Finished Basement
- Basement Fills Entire Space Under The House
- Fireplace in Basement
- 1 Bathroom in Basement
Location
- Suburban Location
Utilities
- Forced Air Heating and Cooling System
- Heating System Uses Gas
- Cable TV Available
Listing and Financial Details
- Home warranty included in the sale of the property
- Assessor Parcel Number 27-07-06-202-124.000-002
Ownership History
Date
Name
Owned For
Owner Type
Purchase Details
Listed on
Mar 23, 2017
Closed on
Sep 1, 2017
Sold by
Overman William Scott
Bought by
Owen Michael D
List Price
$116,900
Sold Price
$95,000
Premium/Discount to List
-$21,900
-18.73%
Current Estimated Value
Home Financials for this Owner
Home Financials are based on the most recent Mortgage that was taken out on this home.
Estimated Appreciation
$99,697
Avg. Annual Appreciation
8.62%
Original Mortgage
$90,250
Outstanding Balance
$75,246
Interest Rate
3.93%
Mortgage Type
New Conventional
Estimated Equity
$113,411
Purchase Details
Closed on
Jul 12, 2002
Sold by
Not Provided
Bought by
Not Provided
Purchase Details
Closed on
Dec 11, 2001
Sold by
Not Provided
Bought by
Not Provided
Create a Home Valuation Report for This Property
The Home Valuation Report is an in-depth analysis detailing your home's value as well as a comparison with similar homes in the area
Home Values in the Area
Average Home Value in this Area
Purchase History
| Date | Buyer | Sale Price | Title Company |
|---|---|---|---|
| Owen Michael D | $95,000 | -- | |
| Owen Michael D | $95,000 | Grant County Abstract | |
| Not Provided | $128,000 | -- | |
| Not Provided | $116,000 | -- |
Source: Public Records
Mortgage History
| Date | Status | Borrower | Loan Amount |
|---|---|---|---|
| Open | Owen Michael D | $90,250 |
Source: Public Records
Property History
| Date | Event | Price | List to Sale | Price per Sq Ft |
|---|---|---|---|---|
| 09/01/2017 09/01/17 | Sold | $95,000 | -18.7% | $35 / Sq Ft |
| 08/09/2017 08/09/17 | Pending | -- | -- | -- |
| 03/23/2017 03/23/17 | For Sale | $116,900 | -- | $43 / Sq Ft |
Source: Indiana Regional MLS
Tax History Compared to Growth
Tax History
| Year | Tax Paid | Tax Assessment Tax Assessment Total Assessment is a certain percentage of the fair market value that is determined by local assessors to be the total taxable value of land and additions on the property. | Land | Improvement |
|---|---|---|---|---|
| 2024 | $1,768 | $176,800 | $21,900 | $154,900 |
| 2023 | $1,490 | $149,000 | $21,900 | $127,100 |
| 2022 | $1,270 | $127,000 | $20,700 | $106,300 |
| 2021 | $1,192 | $119,200 | $20,700 | $98,500 |
| 2020 | $1,192 | $119,200 | $20,700 | $98,500 |
| 2019 | $1,187 | $118,700 | $20,700 | $98,000 |
| 2018 | $1,187 | $118,700 | $20,700 | $98,000 |
| 2017 | $844 | $99,300 | $20,700 | $78,600 |
| 2016 | $856 | $99,300 | $20,700 | $78,600 |
| 2014 | $851 | $99,400 | $20,700 | $78,700 |
| 2013 | $851 | $98,400 | $20,700 | $77,700 |
Source: Public Records
Map
Source: Indiana Regional MLS
MLS Number: 201711795
APN: 27-07-06-202-124.000-002
Nearby Homes
- 1436 W Spencer Ave
- 0 N 200 E (King) Rd Unit 202517402
- 1512 W Spencer Ave
- 1309 W 1st St
- 119 N D St
- 109 S F St
- 617 Berkley Dr
- 1201 W Delphi Ave
- 718 W Nelson St
- 717 W Nelson St
- 1534 W 2nd St
- 1203 W National Ave
- 1646 W Nelson St
- 1643 W Nelson St
- 1133 W 4th St
- 413 S Grove St
- 717 W 3rd St
- 620 W 3rd St
- 1024 W 5th St
- 312 Horace Mann Ct
- 1220 W Euclid Ave
- 1225 W Jeffras Ave
- 1230 W Euclid Ave
- 1219 W Jeffras Ave
- 1107 W Jeffras Ave
- 1124 W Euclid Ave
- 1229 W Jeffras Ave
- 1211 W Euclid Ave
- 1213 W Euclid Ave
- 1125 W Euclid Ave
- 1123 W Euclid Ave
- 1217 W Euclid Ave
- 1105 W Jeffras Ave
- 1302 W Euclid Ave
- 1103 W Jeffras Ave
- 1301 W Jeffras Ave
- 1111 W Euclid Ave
- 1220 W Jeffras Ave
- 1226 W Jeffras Ave
- 1200 W Jeffras Ave
