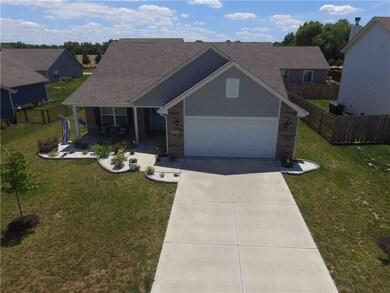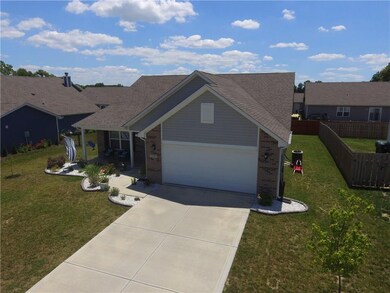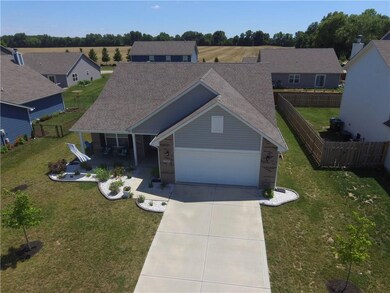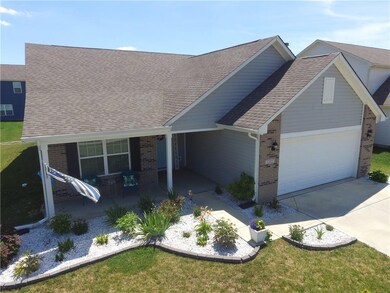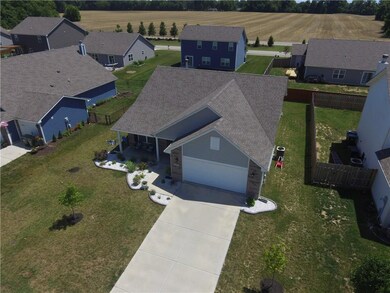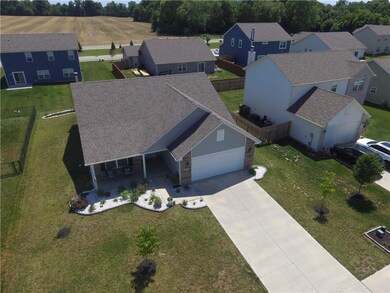
1202 W Limestone Way Fortville, IN 46040
Highlights
- Vaulted Ceiling
- Traditional Architecture
- 2 Car Attached Garage
- Mt. Vernon Middle School Rated A-
- Formal Dining Room
- Walk-In Closet
About This Home
As of September 2023Stunning Ranch Home In Charming Fortville. Desirable 4-Star Mt. Vernon School System! This Spacious Open Concept Ranch Offers 3 Bedrooms With 2' Extensions, 2 Full Baths, And A Formal Dining Room. Like New Home Includes Some Remaining Warranties, Vaulted Ceiling In Great RM/Kit, Stainless Steel Appliances, Large Kitchen Island, 42" Cabinets, Over 20' Of Counter Space, Toasty Fireplace In Great Room, Convenient Laundry/Utility Room, A Quaint Covered Front Porch, Spacious Lot, And Insulated Garage With 2' Extension Are Just A Few Of The Amenities This Home Has To Offer!
Last Agent to Sell the Property
Cottingham Realty, Appraisal License #RB19000831 Listed on: 08/03/2020
Last Buyer's Agent
Kevin Fertig
Real Broker, LLC
Home Details
Home Type
- Single Family
Est. Annual Taxes
- $1,678
Year Built
- Built in 2017
Parking
- 2 Car Attached Garage
- Driveway
Home Design
- Traditional Architecture
- Slab Foundation
- Vinyl Construction Material
Interior Spaces
- 1,692 Sq Ft Home
- 1-Story Property
- Vaulted Ceiling
- Vinyl Clad Windows
- Window Screens
- Living Room with Fireplace
- Formal Dining Room
- Attic Access Panel
- Fire and Smoke Detector
Kitchen
- Electric Oven
- Built-In Microwave
- Dishwasher
- Disposal
Bedrooms and Bathrooms
- 3 Bedrooms
- Walk-In Closet
- 2 Full Bathrooms
Utilities
- Forced Air Heating and Cooling System
- Heat Pump System
- Programmable Thermostat
Additional Features
- Energy-Efficient Lighting
- 8,398 Sq Ft Lot
Community Details
- Association fees include home owners, insurance, maintenance, snow removal
- Wyndstone Subdivision
- Property managed by Harvey Construction/Builder
Listing and Financial Details
- Assessor Parcel Number 300210103095000017
Ownership History
Purchase Details
Home Financials for this Owner
Home Financials are based on the most recent Mortgage that was taken out on this home.Purchase Details
Home Financials for this Owner
Home Financials are based on the most recent Mortgage that was taken out on this home.Similar Homes in Fortville, IN
Home Values in the Area
Average Home Value in this Area
Purchase History
| Date | Type | Sale Price | Title Company |
|---|---|---|---|
| Warranty Deed | $224,500 | Nations Title Agency Of Michig | |
| Deed | $168,600 | -- | |
| Warranty Deed | $168,611 | Enterprise Title |
Mortgage History
| Date | Status | Loan Amount | Loan Type |
|---|---|---|---|
| Open | $207,833 | FHA | |
| Closed | $208,078 | New Conventional | |
| Previous Owner | $170,707 | New Conventional |
Property History
| Date | Event | Price | Change | Sq Ft Price |
|---|---|---|---|---|
| 09/15/2023 09/15/23 | Sold | $285,000 | -3.4% | $168 / Sq Ft |
| 08/22/2023 08/22/23 | Pending | -- | -- | -- |
| 08/11/2023 08/11/23 | Price Changed | $295,000 | -1.7% | $174 / Sq Ft |
| 08/03/2023 08/03/23 | For Sale | $300,000 | +33.6% | $177 / Sq Ft |
| 09/16/2020 09/16/20 | Sold | $224,500 | 0.0% | $133 / Sq Ft |
| 08/24/2020 08/24/20 | Pending | -- | -- | -- |
| 08/13/2020 08/13/20 | Price Changed | $224,500 | -1.1% | $133 / Sq Ft |
| 08/02/2020 08/02/20 | For Sale | $227,000 | -- | $134 / Sq Ft |
Tax History Compared to Growth
Tax History
| Year | Tax Paid | Tax Assessment Tax Assessment Total Assessment is a certain percentage of the fair market value that is determined by local assessors to be the total taxable value of land and additions on the property. | Land | Improvement |
|---|---|---|---|---|
| 2024 | $2,914 | $271,900 | $66,000 | $205,900 |
| 2023 | $2,914 | $251,600 | $66,000 | $185,600 |
| 2022 | $2,329 | $214,200 | $42,000 | $172,200 |
| 2021 | $1,927 | $192,700 | $42,000 | $150,700 |
| 2020 | $1,851 | $185,100 | $42,000 | $143,100 |
| 2019 | $1,677 | $167,700 | $28,300 | $139,400 |
| 2018 | $1,677 | $167,700 | $28,300 | $139,400 |
| 2017 | $22 | $1,300 | $1,300 | $0 |
Agents Affiliated with this Home
-
Kevin Fertig

Seller's Agent in 2023
Kevin Fertig
Real Broker, LLC
(317) 869-7646
6 in this area
113 Total Sales
-
A
Buyer's Agent in 2023
Allen Williams
-
James Somerville

Seller's Agent in 2020
James Somerville
Cottingham Realty, Appraisal
(317) 809-1733
3 in this area
23 Total Sales
Map
Source: MIBOR Broker Listing Cooperative®
MLS Number: MBR21722791
APN: 30-02-10-103-095.000-017
- 428 N Wyndstone Way
- 403 N Crystal Dr
- 637 N Quartz Ln
- 0 E Broadway St
- 0 Business Park Dr
- 1299 W Crystal Dr
- 10097 N Balfer Dr E
- 1016 Alden Dr
- 739 Laurel Ln
- 9923 N 125 W
- 807 Alden Dr
- 770 Berkley Dr
- 453 Illinois St
- 745 N Madison St
- 532 W 1050 N
- 401 E Ohio St
- 319 E Ohio St
- 0 Hamilton St
- 10835 Spirit Dr
- 218 Pearl St

