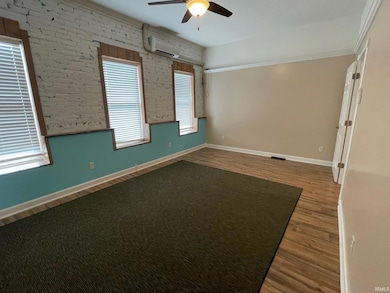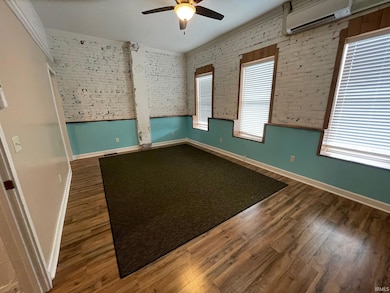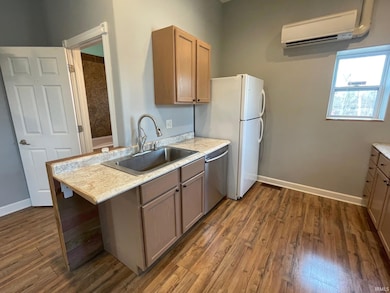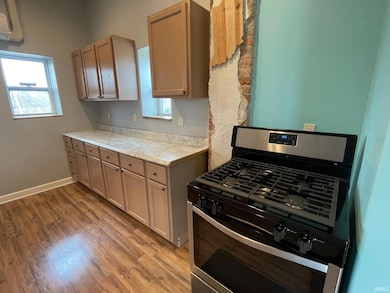1202 W Main St Unit 201 Fort Wayne, IN 46808
Nebraska Neighborhood
2
Beds
1
Bath
749
Sq Ft
3,920
Sq Ft Lot
Highlights
- Vaulted Ceiling
- Forced Air Heating and Cooling System
- Level Lot
About This Home
Adorable 2 bedroom apartment just outside of downtown. Close to Paula's, Spoke and Ivy and Lutheran Downtown Hospital. This apartment features vaulted ceilings, open floor plan and great natural light. One parking spot off the street is reserved for the tenant. Set utility monthly payment of $300. Schedule your tour today!
Listing Agent
Coldwell Banker Real Estate Group Brokerage Phone: 260-610-1630 Listed on: 09/08/2025

Property Details
Home Type
- Multi-Family
Year Built
- Built in 1900
Lot Details
- 3,920 Sq Ft Lot
- Lot Dimensions are 25x151
- Level Lot
Parking
- Off-Street Parking
Home Design
- Duplex
- Shingle Roof
Interior Spaces
- 749 Sq Ft Home
- 2-Story Property
- Vaulted Ceiling
- Laminate Flooring
- Laminate Countertops
Bedrooms and Bathrooms
- 2 Bedrooms
- 1 Full Bathroom
Location
- Suburban Location
Schools
- Washington Elementary School
- Portage Middle School
- Wayne High School
Utilities
- Forced Air Heating and Cooling System
- Cable TV Available
Listing and Financial Details
- Tenant pays for cable, cooling, deposits, electric, sewer, trash collection, water
- The owner pays for bldg insurance, lawn maintenance, maintenance, snow removal
- $25 Application Fee
- Assessor Parcel Number 02-12-03-435-009.000-074
Community Details
Overview
- North Highlands Subdivision
Pet Policy
- Pets Allowed with Restrictions
- Pet Deposit $250
Map
Property History
| Date | Event | Price | List to Sale | Price per Sq Ft |
|---|---|---|---|---|
| 09/08/2025 09/08/25 | For Rent | $1,000 | 0.0% | -- |
| 05/05/2023 05/05/23 | Rented | $1,000 | 0.0% | -- |
| 05/03/2023 05/03/23 | Under Contract | -- | -- | -- |
| 02/23/2023 02/23/23 | Price Changed | $1,000 | -9.1% | $1 / Sq Ft |
| 01/09/2023 01/09/23 | Price Changed | $1,100 | -8.3% | $1 / Sq Ft |
| 11/17/2022 11/17/22 | For Rent | $1,200 | +9.1% | -- |
| 11/11/2021 11/11/21 | Rented | $1,100 | 0.0% | -- |
| 10/27/2021 10/27/21 | Price Changed | $1,100 | -18.5% | $1 / Sq Ft |
| 10/15/2021 10/15/21 | For Rent | $1,350 | -- | -- |
Source: Indiana Regional MLS
Source: Indiana Regional MLS
MLS Number: 202536132
APN: 02-12-03-435-009.000-074
Nearby Homes
- 1120 Elm St
- 1207 Elm St
- 1327 W Main St Unit 20/21
- 817 Nelson St
- 1314 Burgess St
- 1336 W Washington Blvd
- 1119 Polk St
- 1011 W Wayne St
- 1300 Polk St
- 1025 Garden St
- 1124 W Jefferson Blvd
- 1215 Jackson St
- 1712 Illinois St
- 1317 W Jefferson Blvd
- 824 W Washington Blvd
- 1143 Saint Marys Ave
- 807 W Washington Blvd
- 733 Growth Ave
- 820 W Jefferson Blvd
- 1018 Van Buren St
- 938 Herman St
- 719 Union St
- 901 W Wayne St Unit 3
- 835 W Wayne St
- 1126 Degroff St
- 701 Runnion Ave Unit 703 Runnion
- 1328 Sinclair St Unit 2
- 1328 Sinclair St Unit 3
- 733 3rd St Unit 733 3rd St
- 877 Lavina St
- 647 Webster St
- 248 W Main St
- 1918 Riedmiller Ave Unit 1918 Riedmiller Ave Apt 2
- 1625 Sherman Blvd
- 855 Webster St
- 301 W Jefferson Blvd
- 124 W Superior St
- 102 W Superior St
- 112 W Washington Blvd Unit 319
- 1816 Saint Marys Ave






