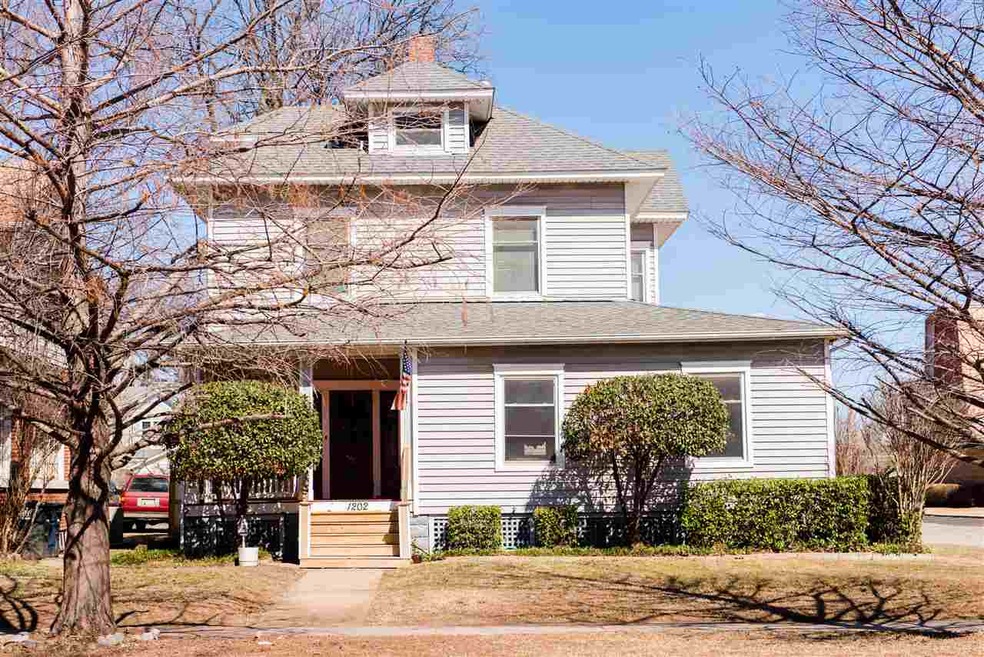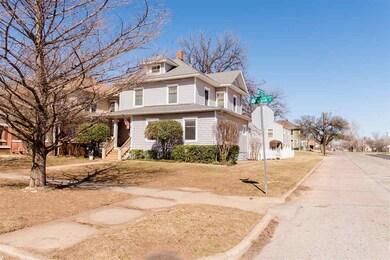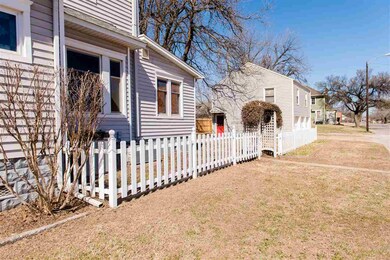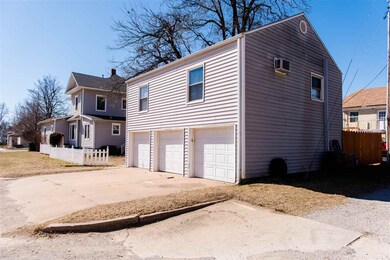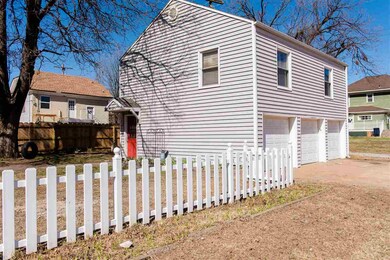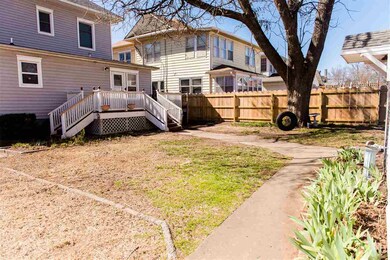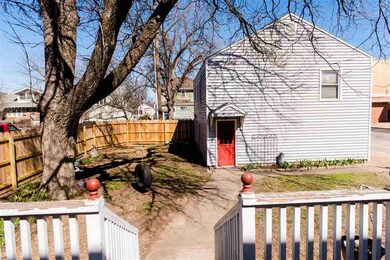
Estimated Value: $194,000 - $245,379
Highlights
- Traditional Architecture
- Den
- Thermal Windows
- Wood Flooring
- 3 Car Detached Garage
- Entrance Foyer
About This Home
As of May 2017103% VA Loan @Bank of Oklahoma, 3.75% int, 30 yrs 2402 sq ft mol per Courthouse Records Concessions pd by Seller for Buyer $6,286.33 Appraised by Anameika Lovely two story home situated on two lots in the beautifully maintained Waverly District. Original woodwork and hardwood floors can be appreciated by the avid historic home lover. 4 bedrooms and 4 full bathrooms are perfect for a large family to spread out. The kitchen offers gas range with oversized eat up island and French door refrigerator. Extra large main floor utility room rare to many homes this age. Main level master bedroom with beautifully updated en suite. The living area offers original fireplace updated with ventless gas logs for ease in warming the area on chilly evenings. Partially finished basement serves as a wonderful playroom/gameroom. In addition to the wonderful features the home extends, there is a detached 3 car garage with additional 672 sq ft upstairs apartment offering guest house possibilities or income potential.
Last Agent to Sell the Property
Coldwell Banker Realty III, LLC License #158150 Listed on: 03/01/2017

Home Details
Home Type
- Single Family
Est. Annual Taxes
- $2,465
Year Built
- 1910
Lot Details
- 2
Parking
- 3 Car Detached Garage
Home Design
- Traditional Architecture
- Composition Roof
- Vinyl Siding
Interior Spaces
- 2,402 Sq Ft Home
- 2-Story Property
- Gas Log Fireplace
- Thermal Windows
- Entrance Foyer
- Living Room with Fireplace
- Den
- Partially Finished Basement
Kitchen
- Microwave
- Dishwasher
- Kitchen Island
- Disposal
Flooring
- Wood
- Ceramic Tile
Bedrooms and Bathrooms
- 4 Bedrooms
- 4 Full Bathrooms
Additional Features
- Wood Fence
- Central Heating and Cooling System
Ownership History
Purchase Details
Home Financials for this Owner
Home Financials are based on the most recent Mortgage that was taken out on this home.Purchase Details
Purchase Details
Home Financials for this Owner
Home Financials are based on the most recent Mortgage that was taken out on this home.Purchase Details
Home Financials for this Owner
Home Financials are based on the most recent Mortgage that was taken out on this home.Similar Homes in Enid, OK
Home Values in the Area
Average Home Value in this Area
Purchase History
| Date | Buyer | Sale Price | Title Company |
|---|---|---|---|
| Caldwell Amy | $200,000 | Apex Title | |
| South Valerie | -- | None Available | |
| Moles Ii Camernon Russell | $182,500 | Apex Title And Closing Servi | |
| Miller Shawn D | $185,000 | None Available |
Mortgage History
| Date | Status | Borrower | Loan Amount |
|---|---|---|---|
| Open | Caldwell Amy | $196,278 | |
| Previous Owner | Moles Ii Camernon Russell | $188,522 | |
| Previous Owner | Miller Shawn D | $110,000 |
Property History
| Date | Event | Price | Change | Sq Ft Price |
|---|---|---|---|---|
| 05/26/2017 05/26/17 | Sold | $182,500 | +1.4% | $76 / Sq Ft |
| 04/01/2017 04/01/17 | Pending | -- | -- | -- |
| 03/01/2017 03/01/17 | For Sale | $179,900 | -- | $75 / Sq Ft |
Tax History Compared to Growth
Tax History
| Year | Tax Paid | Tax Assessment Tax Assessment Total Assessment is a certain percentage of the fair market value that is determined by local assessors to be the total taxable value of land and additions on the property. | Land | Improvement |
|---|---|---|---|---|
| 2024 | $2,465 | $24,361 | $1,500 | $22,861 |
| 2023 | $2,390 | $23,651 | $1,500 | $22,151 |
| 2022 | $2,349 | $22,963 | $1,500 | $21,463 |
| 2021 | $2,265 | $22,294 | $1,500 | $20,794 |
| 2020 | $2,292 | $22,054 | $1,461 | $20,593 |
| 2019 | $2,124 | $21,412 | $1,386 | $20,026 |
| 2018 | $2,055 | $20,789 | $1,500 | $19,289 |
| 2017 | $1,459 | $15,120 | $1,500 | $13,620 |
| 2016 | $1,398 | $15,574 | $1,545 | $14,029 |
| 2015 | $1,380 | $15,120 | $1,500 | $13,620 |
| 2014 | $1,380 | $15,120 | $1,500 | $13,620 |
Agents Affiliated with this Home
-
Shannon Clayton
S
Seller's Agent in 2017
Shannon Clayton
Coldwell Banker Realty III, LLC
(580) 231-2154
87 Total Sales
-
Sondra Hernandez

Buyer's Agent in 2017
Sondra Hernandez
Cobblestone Realty Partners
(580) 402-0424
348 Total Sales
Map
Source: Northwest Oklahoma Association of REALTORS®
MLS Number: 20170307
APN: 4920-00-011-023-0-084-00
- 1205 W Maine Ave
- 1224 W Cherokee Ave
- 1324 W Maine Ave
- 1324 W Cherokee Ave
- 1501 W Maine St
- 1403 W Elm Ave
- 512 S Polk St
- 724 W Randolph Ave
- 423 S Pierce St
- 710 W Randolph Ave
- 1625 W Maple Ave
- 521 W Oklahoma Ave
- 518 S Buchanan St Unit 1714 W Garriott
- 1908 W Randolph Ave Unit 1918 W. Randolph
- 1414 W Wabash Ave
- 418 W Maple Ave
- 1913 W Oklahoma Ave
- 1309 W Wabash Ave
- 1509 Vinita Ave
- 619 Kenwood Blvd
- 1202 W Maine Ave
- 1202 W Maine St
- 1208 W Maine Ave
- 1212 W Maine Ave
- 1214 W Maine Ave
- 1203 W Broadway Ave
- 1207 W Broadway Ave
- 1209 W Broadway Ave
- 1220 W Maine Ave
- 1201 W Maine Ave
- 1215 W Broadway Ave
- 1224 W Maine Ave
- 1211 W Maine Ave
- 1217 W Broadway Ave
- 1215 W Maine Ave
- 116 N Tyler St
- 214 S Tyler St
- 1223 W Broadway Ave
- 1115 W Maine Ave
- 1217 W Maine Ave
